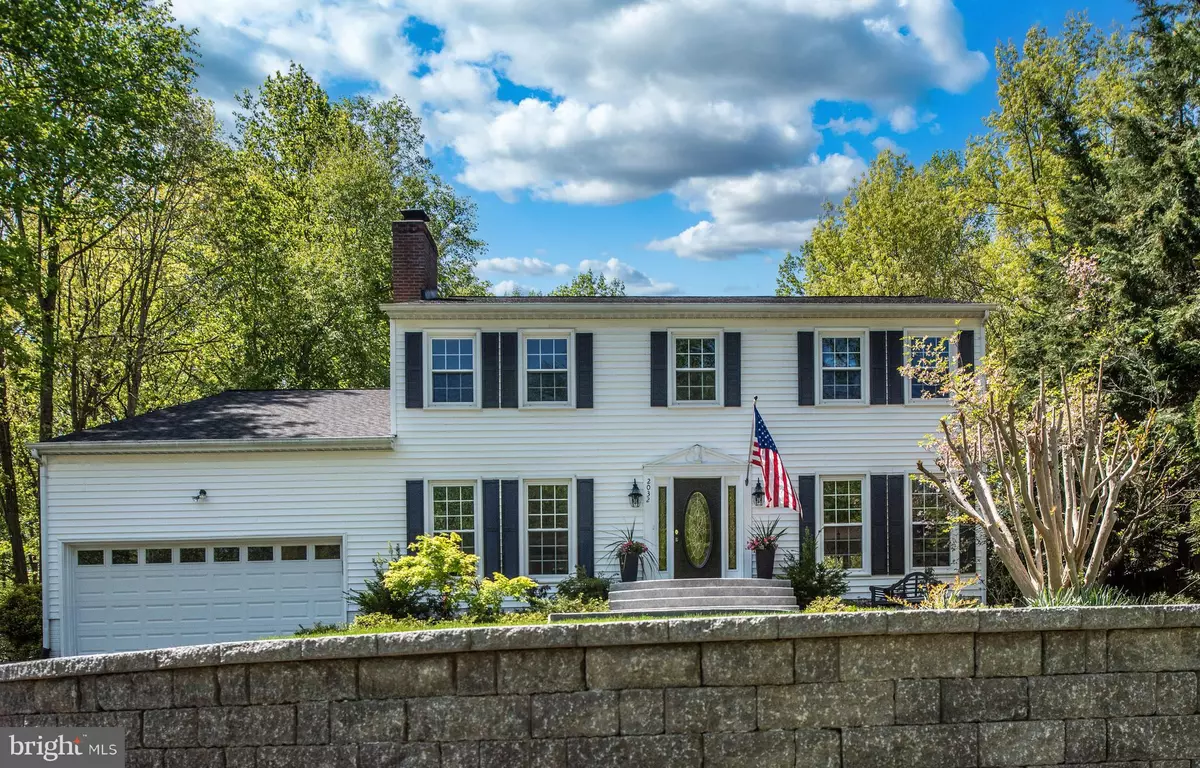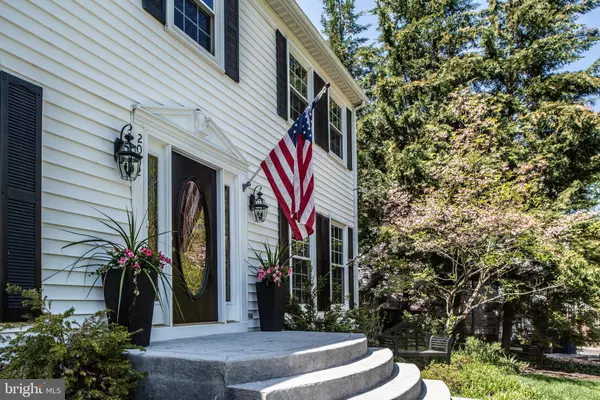$655,000
$699,999
6.4%For more information regarding the value of a property, please contact us for a free consultation.
2032 COAST GUARD DR Stafford, VA 22554
4 Beds
4 Baths
3,258 SqFt
Key Details
Sold Price $655,000
Property Type Single Family Home
Sub Type Detached
Listing Status Sold
Purchase Type For Sale
Square Footage 3,258 sqft
Price per Sqft $201
Subdivision Aquia Harbour
MLS Listing ID VAST2011022
Sold Date 06/30/22
Style Colonial
Bedrooms 4
Full Baths 3
Half Baths 1
HOA Fees $135/mo
HOA Y/N Y
Abv Grd Liv Area 2,334
Originating Board BRIGHT
Year Built 1987
Annual Tax Amount $3,404
Tax Year 2021
Lot Size 0.513 Acres
Acres 0.51
Property Description
Stunning and Exceptional 4 bedroom, 3 and a half bathroom Colonial on .51 acre lot in sought after Aquia Harbour. Approximately 3,300 sq ft., 3 finished levels, oversized 2 car garage, asphalt driveway with 6 car parking pad, Pool and Hot Tub/Spa. This home will not disappoint!
As you enter from the street, you will notice professional hard landscaping in the front. From the driveway, you enter the home via a stamped concrete walkway and steps.
Once inside, the foyer sets the stage with solid Hardwood Oak flooring throughout the main level, upper level, and stairways. Looking to the right, is the formal living room accented with Crown Molding and plenty of sunlight. From the Living Room, you make your way to the formal Dining Room. Crown Molding, Chair Railings and Large picture windows set the scene, as you can see the spectacular backyard, Patio, and Pool area. Coming around from the left of the Foyer, is the Den. Crown Molding, Chair Railings, and a brick fireplace with gas logs, make for a cozy room. The den leads to an eat-in kitchen with built-ins, a
wine rack, bay window, and space for a Kitchen Table. You can access the outside or the garage, via this area. Brilliant Sunshine lights up the Kitchen from the large windows. The Kitchen is gorgeous with Granite Counter Tops, Extended Granite Backsplash, Granite Coffee Bar with extended Granite Backsplash, Granite Double Sink, Kitchen Aid Cooktop, Built in GE Stainless Steel Oven/ Microwave, Built in LG Stainless Steel Refrigerator with Icemaker/ Water Dispenser and Built in Bosch Stainless Steel Dishwasher. Oak Cabinets with Stainless Steel Hardware and Soft Closing Drawers and Doors complete the Kitchen. A lovely half bathroom rounds out the main level.
Moving upstairs, the primary bedroom boasts a large bedroom with a sitting room, walk-in closet, 2nd large closet, cedar closet, and primary bathroom. The primary bathroom features a Jacuzzi Tub, Tiled Walk-in shower with Glass Enclosure, New Toilet, Marble Top Double Vanity with soft closing doors, Skylight and Ceramic tiled Flooring. There are 3 other sizable bedrooms and a Hall Bathroom. The hall bathroom floor is ceramic tile with a full walk-in glass shower and new toilet. The nice sized, ceramic tile flooring laundry room is also located upstairs. With matching Whirlpool Front loading washing machine and dryer conveying.
The lower level is a finished walkout basement with a Full Bathroom, Office, 8' Hardwood Wet Bar, Gas Stove and Storage area. The full bathroom is huge and will be perfect for guests or family members wanting to change out of their bathing suits, after time spent at the Pool or Spa.
Speaking of the pool....there is an expansive concrete patio surrounding the pool, lower patio area, and fire pit. The pool is a 30,000 gallon, Anthony and Sylvan Custom Concrete heated pool with overflowing Hot Tub/Spa. There is a 3 ft. shallow end with cascading entrance steps and seating area, 8 ft. deep end with diving board and seating area, brick coping and ceramic tiles. A fenced back yard with hardwood privacy trees. This is a fantastic area for entertaining guests and family, or just relaxing!
There are so many wonderful features about this home, a few more highlights include:
*50 year roof installed in 2018, *Culvert Pipe installed in 2018, *Window World and Screen, lifetime warranty will convey to new owner with $50.00 transfer fee, *Custom Fit Pool/Spa cover, Pool robot vacuum, and pool chemicals convey, *Foyer, Living Room, Kitchen, Stairway, Upstairs Hall, Mater bathroom and all ceilings professionally painted in 2021, *Whole House Humidifier, *High Speed Internet, * Direct TV and Wiring installed, *Gas Stove in Basement checked and serviced in 2020, * Gas Logs checked and serviced in 2020, * Whole house PermaTreat pest protection, *Landscaping: Mature Pink Dogwoods, Rhododendrons, Coral Bark Japanese Maples/Red Japanese Maples, Azaleas, Holly Trees, Crape Myrtles and more!
Location
State VA
County Stafford
Zoning R1
Rooms
Other Rooms Living Room, Dining Room, Primary Bedroom, Sitting Room, Bedroom 2, Bedroom 3, Bedroom 4, Kitchen, Den, Basement, Foyer, Laundry, Bathroom 2, Bathroom 3, Primary Bathroom, Half Bath
Basement Connecting Stairway, Daylight, Full, Full, Fully Finished, Heated, Improved, Interior Access, Walkout Level, Space For Rooms
Interior
Interior Features Built-Ins, Cedar Closet(s), Ceiling Fan(s), Chair Railings, Crown Moldings, Formal/Separate Dining Room, Kitchen - Eat-In, Kitchen - Gourmet, Kitchen - Table Space, Primary Bath(s), Soaking Tub, Stall Shower, Wet/Dry Bar, WhirlPool/HotTub, Wine Storage, Walk-in Closet(s), Wood Floors, Skylight(s)
Hot Water Electric
Heating Heat Pump(s)
Cooling Central A/C, Ceiling Fan(s)
Fireplaces Number 1
Fireplaces Type Brick, Gas/Propane
Equipment Stainless Steel Appliances, Built-In Microwave, Dishwasher, Refrigerator, Icemaker, Water Dispenser, Oven/Range - Electric, Stove, Washer - Front Loading, Dryer - Front Loading, Water Heater, Humidifier
Fireplace Y
Window Features Bay/Bow,Screens
Appliance Stainless Steel Appliances, Built-In Microwave, Dishwasher, Refrigerator, Icemaker, Water Dispenser, Oven/Range - Electric, Stove, Washer - Front Loading, Dryer - Front Loading, Water Heater, Humidifier
Heat Source Electric
Laundry Has Laundry, Upper Floor, Washer In Unit, Dryer In Unit
Exterior
Exterior Feature Patio(s)
Parking Features Oversized, Garage - Front Entry, Garage Door Opener, Inside Access, Other
Garage Spaces 2.0
Fence Rear
Pool In Ground, Concrete, Heated, Pool/Spa Combo
Amenities Available Bar/Lounge, Basketball Courts, Bike Trail, Boat Dock/Slip, Club House, Common Grounds, Day Care, Gated Community, Golf Course, Golf Course Membership Available, Horse Trails, Jog/Walk Path, Marina/Marina Club, Pool - Outdoor, Pool Mem Avail, Riding/Stables, Security, Tennis Courts, Tot Lots/Playground
Water Access N
View Trees/Woods, Garden/Lawn, Street
Accessibility None
Porch Patio(s)
Attached Garage 2
Total Parking Spaces 2
Garage Y
Building
Story 3
Foundation Brick/Mortar
Sewer Public Septic
Water Public
Architectural Style Colonial
Level or Stories 3
Additional Building Above Grade, Below Grade
New Construction N
Schools
Elementary Schools Hampton Oaks
School District Stafford County Public Schools
Others
HOA Fee Include Common Area Maintenance,Management,Reserve Funds,Road Maintenance,Security Gate,Snow Removal,Trash
Senior Community No
Tax ID 21B 1992
Ownership Fee Simple
SqFt Source Assessor
Security Features 24 hour security,Security Gate
Special Listing Condition Standard
Read Less
Want to know what your home might be worth? Contact us for a FREE valuation!

Our team is ready to help you sell your home for the highest possible price ASAP

Bought with Sheena Saydam • Keller Williams Capital Properties

GET MORE INFORMATION





