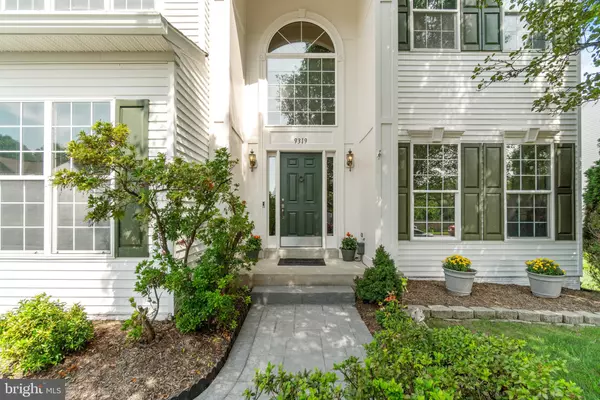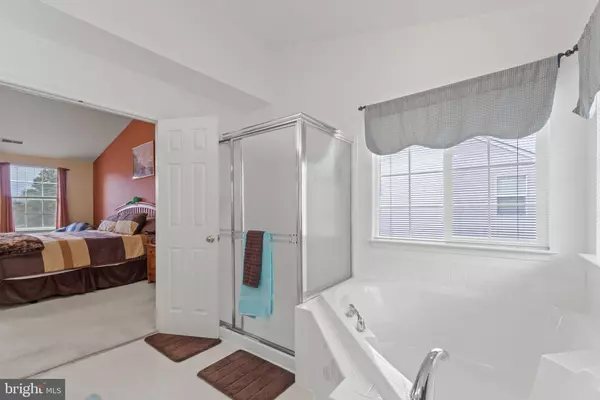$606,000
$599,900
1.0%For more information regarding the value of a property, please contact us for a free consultation.
9319 BRANDON ST Manassas Park, VA 20111
5 Beds
3 Baths
3,525 SqFt
Key Details
Sold Price $606,000
Property Type Single Family Home
Sub Type Detached
Listing Status Sold
Purchase Type For Sale
Square Footage 3,525 sqft
Price per Sqft $171
Subdivision Blooms Crossing
MLS Listing ID VAMP2000288
Sold Date 11/08/21
Style Colonial
Bedrooms 5
Full Baths 2
Half Baths 1
HOA Fees $20/mo
HOA Y/N Y
Abv Grd Liv Area 3,125
Originating Board BRIGHT
Year Built 1998
Annual Tax Amount $7,791
Tax Year 2021
Lot Size 0.275 Acres
Acres 0.28
Property Description
Open House Sunday, Oct 3rd 1 to 4 pm. Great opportunity to tour one of the only homes Available for sale in Blooms Crossing. ..Room to grow in this huge 5 bedroom Blooms Crossing home! You will see this home has been lovingly maintained the moment you arrive. The open-style kitchen with upgraded granite is the center of the action, including an island, breakfast area, 20x20 family room, and views to the rear yard. When you are ready to unwind, retreat to the large owner's suite with cathedral ceilings, private bathroom and walk-in closet. Soak your cares away in the private bathroom garden tub. Looking to entertain? Enjoy the fall BBQs on the expansive rear patio made of low-maintenance stamped concrete. Tons of potential to build equity in the lower level that includes exterior walk-up stairs, partially finished storage area, workshop space and loads of possibilities. Main level bedroom and full bath potential with the conversion of the office and half bath. Easy access to VRE commuter train and new Manassas Park Town Center development. The bright and open floor offers plenty of space for any lifestyle. See the 360 Virtual Tour and contact us or your Buyer Agent ASAP to see 9319 Brandon Street Manassas Park VA 20110 * Many recent upgrades, please ask for the list.
Location
State VA
County Manassas Park City
Zoning PUD
Rooms
Other Rooms Living Room, Dining Room, Primary Bedroom, Bedroom 2, Bedroom 3, Bedroom 4, Bedroom 5, Kitchen, Family Room, Basement, Foyer, Breakfast Room, Laundry, Other, Storage Room, Workshop, Bathroom 3, Primary Bathroom
Basement Outside Entrance, Side Entrance, Sump Pump, Full, Walkout Stairs, Partially Finished
Interior
Interior Features Breakfast Area, Kitchen - Table Space, Dining Area, Window Treatments, Carpet, Ceiling Fan(s), Chair Railings, Combination Dining/Living, Combination Kitchen/Dining, Entry Level Bedroom, Family Room Off Kitchen, Floor Plan - Traditional, Formal/Separate Dining Room, Kitchen - Eat-In, Kitchen - Island, Primary Bath(s), Recessed Lighting, Solar Tube(s), Tub Shower, Stall Shower, Upgraded Countertops, Walk-in Closet(s), Wood Floors
Hot Water Natural Gas
Cooling Ceiling Fan(s), Central A/C
Flooring Carpet, Hardwood, Vinyl
Fireplaces Number 1
Fireplaces Type Gas/Propane
Equipment Washer/Dryer Hookups Only, Dishwasher, Disposal, Exhaust Fan, Humidifier, Icemaker, Oven/Range - Gas, Range Hood, Refrigerator, Stove, Washer, Dryer - Front Loading, Washer - Front Loading, Water Heater
Fireplace Y
Window Features Double Pane
Appliance Washer/Dryer Hookups Only, Dishwasher, Disposal, Exhaust Fan, Humidifier, Icemaker, Oven/Range - Gas, Range Hood, Refrigerator, Stove, Washer, Dryer - Front Loading, Washer - Front Loading, Water Heater
Heat Source Natural Gas
Laundry Dryer In Unit, Main Floor, Washer In Unit
Exterior
Exterior Feature Patio(s)
Parking Features Garage - Front Entry, Inside Access, Garage Door Opener, Additional Storage Area
Garage Spaces 4.0
Utilities Available Cable TV Available
Amenities Available Tot Lots/Playground, Other, Common Grounds
Water Access N
Roof Type Asphalt
Accessibility Level Entry - Main
Porch Patio(s)
Road Frontage City/County
Attached Garage 2
Total Parking Spaces 4
Garage Y
Building
Story 3
Foundation Concrete Perimeter
Sewer Public Sewer
Water Public
Architectural Style Colonial
Level or Stories 3
Additional Building Above Grade, Below Grade
Structure Type 9'+ Ceilings,2 Story Ceilings
New Construction N
Schools
School District Manassas Park City Public Schools
Others
Pets Allowed Y
HOA Fee Include Management,Snow Removal,Other
Senior Community No
Tax ID 31-3-205
Ownership Fee Simple
SqFt Source Assessor
Security Features Electric Alarm
Special Listing Condition Standard
Pets Allowed No Pet Restrictions
Read Less
Want to know what your home might be worth? Contact us for a FREE valuation!

Our team is ready to help you sell your home for the highest possible price ASAP

Bought with Kanwar Sodhi • Keller Williams Chantilly Ventures, LLC

GET MORE INFORMATION





