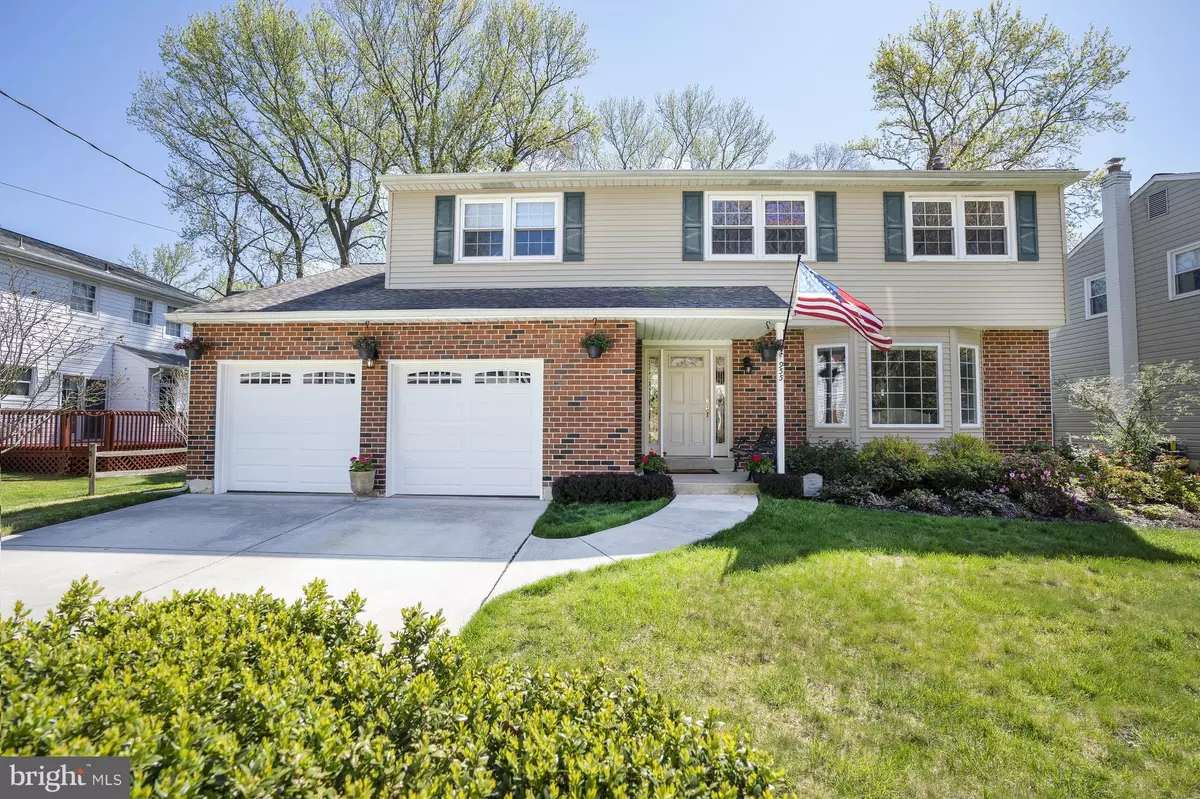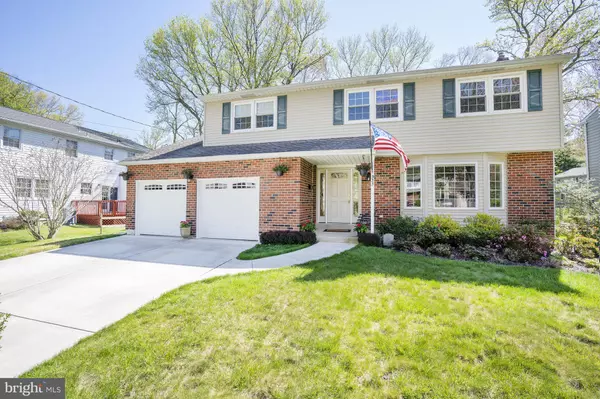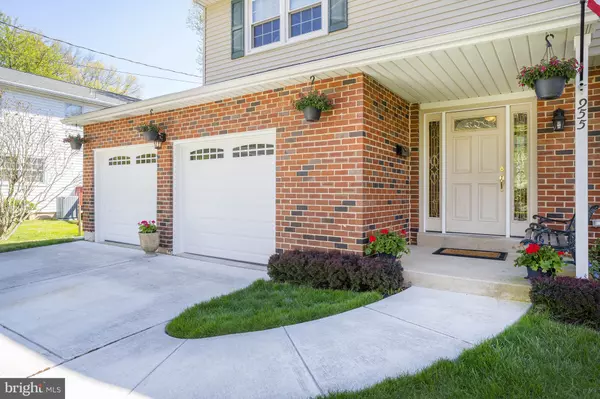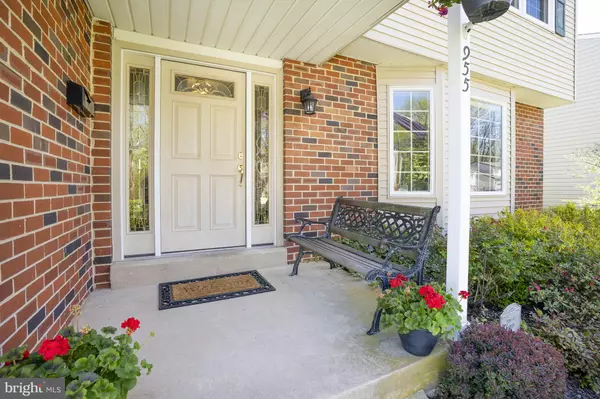$370,000
$359,900
2.8%For more information regarding the value of a property, please contact us for a free consultation.
955 RAHWAY DR Newark, DE 19711
4 Beds
3 Baths
3,059 SqFt
Key Details
Sold Price $370,000
Property Type Single Family Home
Sub Type Detached
Listing Status Sold
Purchase Type For Sale
Square Footage 3,059 sqft
Price per Sqft $120
Subdivision Cherry Hill
MLS Listing ID DENC525410
Sold Date 06/08/21
Style Traditional
Bedrooms 4
Full Baths 2
Half Baths 1
HOA Y/N N
Abv Grd Liv Area 2,300
Originating Board BRIGHT
Year Built 1966
Annual Tax Amount $3,198
Tax Year 2020
Lot Size 9,583 Sqft
Acres 0.22
Property Description
Rarely does a property such as this become available. Meticulously maintained, completely updated and move-in ready home within a 5 mile radius of Newark Charter School. The curb appeal is immediately apparent - neutral siding, brand new garage doors, manicured landscaping and welcoming entrance. This same attention to detail continues inside the home, offering everything on the home buying wish list. New heating and central A/C in 2018, garage doors replaced within the last few months, newly renovated kitchen and bathrooms, spacious and bright rooms, ample closet and storage space, hardwood floors, recessed lighting, ceiling fans...the list goes on. The large living room, with its crown molding, hardwood floors, offers plenty of natural light streaming from the bay window. The dining area is another bright and beautiful, freshly painted room with both crown and chair molding. It leads to the heart of the home. The renovated kitchen was completed in 2020. Sparing no expense or attention to detail, the 42-inch wood cabinetry has soft close feature, quart countertops and crisp white subway tile, creating a fresh, clean and modern look. Stainless steel appliances, beautiful tile floor, and recessed lighting round out the classic choices that make this kitchen so stunning. The kitchen opens to the family room with more custom crown molding, wood floors, ceiling fan, and a large closet that has been opened up, framed out and has interior lighting. This would be the perfect spot for a bar area or built-in bench and cushion, creating a cozy reading nook. Wood doors lead to the large, beautiful back yard. There is a powder room and access to the two car garage located off of the family room. The flow of the this first level is ideal for family gatherings and entertaining, The second floor has a spacious master bedroom with a large walk-in closet and en suite bath. The bath has floor to ceiling tile, maple cabinetry, and a built in clothes hamper. There is a creative use of space through a door in the master bedroom, providing a private office area or additional storage. The hall bath was just been renovated this spring. The new owner will be the first to use this stunning bath with double sink, neutral floor to ceiling tiles, and plenty of cabinets and storage space. Three well-sized bedrooms with generous closet space completes the second floor. This conveniently located home in West Newark is located within 2 miles of the University of Delaware campus and the restaurants and shops of Main Street. Easy access to I-95. With its sidewalks and mature trees, Cherry Hill is a lovely neighborhood for walking and riding bikes but there is also an abundance of parks and playgrounds to explore and enjoy nearby. Schedule your tour to visit 955 Rahway Drive today!
Location
State DE
County New Castle
Area Newark/Glasgow (30905)
Zoning 18RD
Rooms
Other Rooms Living Room, Dining Room, Primary Bedroom, Bedroom 2, Bedroom 3, Kitchen, Family Room, Basement, Bedroom 1, Office
Basement Partially Finished
Interior
Hot Water Natural Gas
Heating Forced Air
Cooling Central A/C
Heat Source Natural Gas
Exterior
Parking Features Garage Door Opener
Garage Spaces 2.0
Water Access N
Accessibility None
Attached Garage 2
Total Parking Spaces 2
Garage Y
Building
Story 2
Sewer Public Sewer
Water Public
Architectural Style Traditional
Level or Stories 2
Additional Building Above Grade, Below Grade
New Construction N
Schools
School District Christina
Others
Senior Community No
Tax ID 1802400023
Ownership Fee Simple
SqFt Source Estimated
Special Listing Condition Standard
Read Less
Want to know what your home might be worth? Contact us for a FREE valuation!

Our team is ready to help you sell your home for the highest possible price ASAP

Bought with Sandra Lamprecht Huffman • Coldwell Banker Realty

GET MORE INFORMATION





