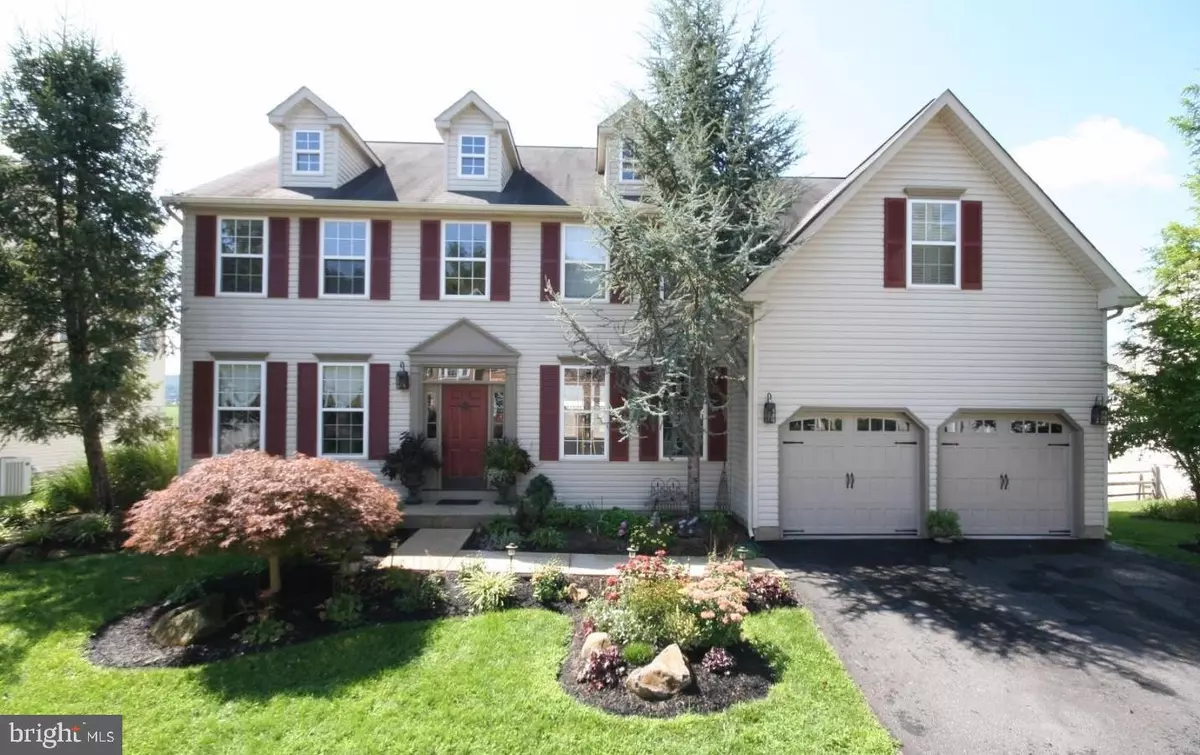$430,000
$390,000
10.3%For more information regarding the value of a property, please contact us for a free consultation.
8 OXFORD DR Morgantown, PA 19543
4 Beds
3 Baths
3,232 SqFt
Key Details
Sold Price $430,000
Property Type Single Family Home
Sub Type Detached
Listing Status Sold
Purchase Type For Sale
Square Footage 3,232 sqft
Price per Sqft $133
Subdivision Highcroft Estates
MLS Listing ID PABK378608
Sold Date 08/17/21
Style Colonial
Bedrooms 4
Full Baths 2
Half Baths 1
HOA Y/N N
Abv Grd Liv Area 3,232
Originating Board BRIGHT
Year Built 2002
Annual Tax Amount $8,182
Tax Year 2020
Lot Size 8,712 Sqft
Acres 0.2
Lot Dimensions 0.00 x 0.00
Property Description
Come and see this 4 bedroom, 2.5 bath colonial with partially finished walk out basement and 2 car garage. Front door with sidelights and transom leads to two story entrance foyer with turned staircase. Bamboo flooring throughout most of the first floor. The open floorplan features a two story family room with second floor hallway overlook, wall of windows and gas fireplace, living room, dining room with wainscoting and crown molding, office with double French doors powder room, laundry room and kitchen with granite countertops, stainless steel appliances, brick backsplash and floor, desk area, walk-in pantry, island with breakfast bar and sliding glass doors to deck overlooking township owned land with no homes in the rear. Upstairs youll find a very large main bedroom with sitting room with a vaulted ceiling, walk in closet and main bathroom with a soaking tub and double vanity. Three more bedrooms and a hall bath with a tub/shower and oversized vanity complete the second floor. The basement is partially finished and features a walk out with sliding glass doors plus plenty of unfinished storage space. Two zone heat and air. This home needs some TLC to truly make it your own. Conveniently located close to the PA turnpike and shopping.
Location
State PA
County Berks
Area Caernarvon Twp (10235)
Zoning RESIDENTIAL
Rooms
Basement Full
Interior
Hot Water Natural Gas
Cooling Central A/C
Flooring Bamboo
Fireplaces Number 1
Heat Source Natural Gas
Exterior
Parking Features Garage - Rear Entry
Garage Spaces 2.0
Water Access N
Accessibility None
Attached Garage 2
Total Parking Spaces 2
Garage Y
Building
Story 2
Sewer No Septic System
Water Community
Architectural Style Colonial
Level or Stories 2
Additional Building Above Grade, Below Grade
New Construction N
Schools
High Schools Twin Valley
School District Twin Valley
Others
Pets Allowed Y
Senior Community No
Tax ID 35-5320-02-56-4735
Ownership Fee Simple
SqFt Source Assessor
Special Listing Condition Standard
Pets Allowed No Pet Restrictions
Read Less
Want to know what your home might be worth? Contact us for a FREE valuation!

Our team is ready to help you sell your home for the highest possible price ASAP

Bought with Steven Wynn • EXP Realty, LLC

GET MORE INFORMATION





