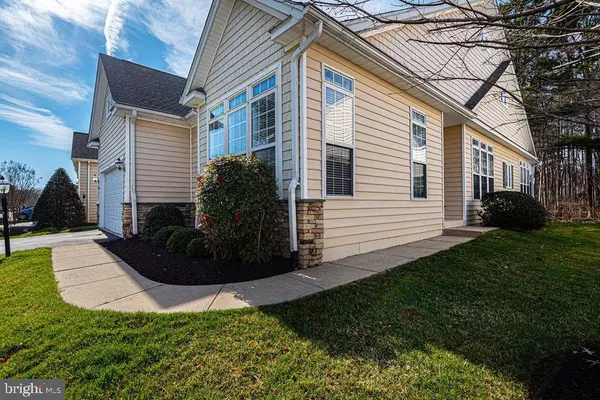$419,900
$419,900
For more information regarding the value of a property, please contact us for a free consultation.
63 HATTERAS ST Ocean Pines, MD 21811
2 Beds
2 Baths
2,081 SqFt
Key Details
Sold Price $419,900
Property Type Single Family Home
Sub Type Detached
Listing Status Sold
Purchase Type For Sale
Square Footage 2,081 sqft
Price per Sqft $201
Subdivision Ocean Pines - The Parke
MLS Listing ID MDWO2006340
Sold Date 05/11/22
Style Coastal,Contemporary
Bedrooms 2
Full Baths 2
HOA Fees $274/ann
HOA Y/N Y
Abv Grd Liv Area 2,081
Originating Board BRIGHT
Year Built 2002
Annual Tax Amount $2,445
Tax Year 2022
Lot Size 6,921 Sqft
Acres 0.16
Lot Dimensions 0.00 x 0.00
Property Description
Much sought after Sanderling Model home located at the Premier Plus 55 Community in the Parke of Ocean Pines. This stunning 2 bedroom , 2 bath plus oversize Den that could be used as a third bedroom is move in ready and available for immediate purchase. Home boasts gorgeous hardwood floors, crown molding , new carpet and new luxury plank flooring in the kitchen. Enjoy entertaining family and friends in this magnificent chef designed kitchen that features a huge breakfast bar, upgraded cabinetry, stainless appliances, undermount lighting and custom designed tile backsplash. Relax in your owners suite with trey ceilings and double crown molding, and double closets ! Retreat to owners bath featuring a newer bath fitters shower, double vanities and five foot soaking tub. Guests will enjoy their separate bedroom and bath as well . Other beautiful enhancements enclosed screen porch with true windows to enjoy year round. Home is complete with enlarged 2 car garage, lawn irrigation system, encapsulated crawl space, heat recovery system, reverse osmosis and more. Located only minutes from Maryland Beaches with an array of community amenities including multiple pools, community center, marina, boat ramp, club house, basketball, volleyball, tennis and golf with membership. Whether a home year round or a seasonal retreat, this home defines Coastal living at its finest! Don't wait priced to sell quickly! Home is being sold AS-IS for convenience to the seller.
Location
State MD
County Worcester
Area Worcester Ocean Pines
Zoning R3-R5
Rooms
Other Rooms Dining Room, Primary Bedroom, Bedroom 2, Kitchen, Den, Breakfast Room, Great Room, Laundry, Bathroom 2, Primary Bathroom, Screened Porch
Main Level Bedrooms 2
Interior
Interior Features Breakfast Area, Carpet, Ceiling Fan(s), Combination Kitchen/Living, Crown Moldings, Dining Area, Floor Plan - Open, Family Room Off Kitchen, Pantry, Primary Bath(s), Recessed Lighting, Stall Shower, Tub Shower, Walk-in Closet(s), Window Treatments, Wood Floors
Hot Water Electric
Heating Central, Heat Pump(s)
Cooling Central A/C, Ceiling Fan(s)
Equipment Built-In Microwave, Dishwasher, Disposal, Dryer, Oven/Range - Electric, Refrigerator, Stove, Washer, Water Heater
Furnishings No
Fireplace N
Window Features Insulated,Screens,Storm
Appliance Built-In Microwave, Dishwasher, Disposal, Dryer, Oven/Range - Electric, Refrigerator, Stove, Washer, Water Heater
Heat Source Central, Electric
Laundry Main Floor
Exterior
Exterior Feature Enclosed, Screened
Parking Features Garage - Front Entry, Garage Door Opener, Inside Access, Oversized
Garage Spaces 4.0
Utilities Available Cable TV
Amenities Available Baseball Field, Basketball Courts, Beach Club, Bike Trail, Billiard Room, Boat Ramp, Common Grounds, Community Center, Dog Park, Fitness Center, Gift Shop, Golf Course, Golf Course Membership Available, Jog/Walk Path, Lake, Library, Marina/Marina Club, Picnic Area, Pool - Indoor, Pool - Outdoor, Pool Mem Avail, Racquet Ball, Retirement Community, Tennis Courts, Tot Lots/Playground
Water Access N
Roof Type Architectural Shingle
Accessibility >84\" Garage Door
Porch Enclosed, Screened
Attached Garage 2
Total Parking Spaces 4
Garage Y
Building
Story 1
Foundation Crawl Space
Sewer Public Sewer
Water Public
Architectural Style Coastal, Contemporary
Level or Stories 1
Additional Building Above Grade, Below Grade
New Construction N
Schools
Elementary Schools Showell
Middle Schools Stephen Decatur
High Schools Stephen Decatur
School District Worcester County Public Schools
Others
Pets Allowed Y
HOA Fee Include Common Area Maintenance,Lawn Maintenance,Management,Recreation Facility,Reserve Funds,Snow Removal
Senior Community Yes
Age Restriction 55
Tax ID 2403151417
Ownership Fee Simple
SqFt Source Assessor
Acceptable Financing Conventional, Cash, FHA, VA
Horse Property N
Listing Terms Conventional, Cash, FHA, VA
Financing Conventional,Cash,FHA,VA
Special Listing Condition Standard
Pets Allowed Cats OK, Dogs OK
Read Less
Want to know what your home might be worth? Contact us for a FREE valuation!

Our team is ready to help you sell your home for the highest possible price ASAP

Bought with Sharon Y Daugherty • Keller Williams Realty Delmarva

GET MORE INFORMATION





