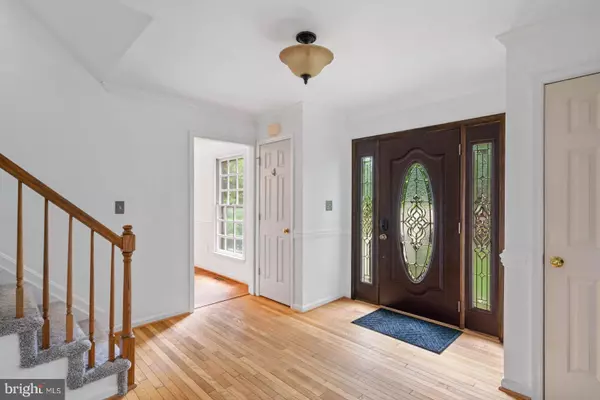$510,000
$510,000
For more information regarding the value of a property, please contact us for a free consultation.
222 MIDSHIPMAN CIR Stafford, VA 22554
4 Beds
4 Baths
2,997 SqFt
Key Details
Sold Price $510,000
Property Type Single Family Home
Sub Type Detached
Listing Status Sold
Purchase Type For Sale
Square Footage 2,997 sqft
Price per Sqft $170
Subdivision Aquia Harbour
MLS Listing ID VAST2009320
Sold Date 07/01/22
Style Colonial
Bedrooms 4
Full Baths 3
Half Baths 1
HOA Fees $133/mo
HOA Y/N Y
Abv Grd Liv Area 2,397
Originating Board BRIGHT
Year Built 1988
Annual Tax Amount $3,665
Tax Year 2021
Lot Size 1.292 Acres
Acres 1.29
Property Description
Come Home and Enjoy this One of a kind Resort Style Living in Aquia Harbour !!
Nice & Spacious 3 Level Finished Home approx 3,000 sq. feet 4/5 Bedrooms, 3.5 Baths and 2 Car Garage.
Located on a premium lot with over 1 +acre's (1.29) surrounded by Fully Matured Tree's with Winter Water Views.
Formal Dining Room, Living Room/Office, Sunlit Kitchen with plenty of windows, Stainless Steel Appliances and Center Island , huge Breakfast area w/ Triple Bay Window . Family Room w/ Cathedral Ceiling off Kitchen with Masonry Fireplace and Wood Stove insert leading out to your Deck. All Harwood Flooring on main level except LR. Owner Suite with separate bath, WIC. Brand New Finished Lower Level with 3 Rooms with luxury Vinyl Plank and walk out to your 2 Car Garage.
New Trane Dual Zone HVAC (2021 Electric/or propane) Fresh Landscaping, some new paint, new carpet in some areas. Fenced in Rear Yard.
Enjoy all the amenities, 24 hour Security Manned Front Gate, Certified Police & Fire Dept . Marina w/Boat Ramp, Country Club w/ Restaurant , 2 Pools, Golf Course, Tennis, Basketball, Horse Stables, Dog Park too much to describe. Google Aquia Harbour. Very close to Quantico, shopping and transportation
Location
State VA
County Stafford
Zoning R1
Rooms
Other Rooms Living Room, Dining Room, Primary Bedroom, Bedroom 2, Bedroom 3, Bedroom 4, Kitchen, Family Room, Basement, Foyer, Breakfast Room, Laundry, Other, Recreation Room, Bathroom 1, Bathroom 2
Basement Fully Finished, Garage Access, Daylight, Partial, Connecting Stairway, Improved
Interior
Interior Features Breakfast Area, Carpet, Ceiling Fan(s), Kitchen - Eat-In, Floor Plan - Traditional, Kitchen - Country, Kitchen - Island, Pantry, Stove - Wood, Kitchen - Table Space, Recessed Lighting, Stall Shower, Walk-in Closet(s), Family Room Off Kitchen, Primary Bath(s), Wood Floors, Chair Railings, Dining Area, Formal/Separate Dining Room, Tub Shower
Hot Water Electric
Heating Heat Pump(s), Programmable Thermostat, Forced Air, Wood Burn Stove, Heat Pump - Gas BackUp
Cooling Ceiling Fan(s), Central A/C, Heat Pump(s)
Flooring Hardwood, Wood, Luxury Vinyl Plank, Carpet
Fireplaces Number 1
Fireplaces Type Mantel(s), Flue for Stove, Wood, Brick, Insert
Equipment Dishwasher, Disposal, Dryer, Exhaust Fan, Icemaker, Oven/Range - Electric, Refrigerator, Washer, Built-In Microwave, Stainless Steel Appliances
Fireplace Y
Window Features Bay/Bow,Screens,Double Pane,Palladian
Appliance Dishwasher, Disposal, Dryer, Exhaust Fan, Icemaker, Oven/Range - Electric, Refrigerator, Washer, Built-In Microwave, Stainless Steel Appliances
Heat Source Electric, Propane - Leased
Laundry Main Floor, Washer In Unit, Dryer In Unit
Exterior
Exterior Feature Deck(s)
Parking Features Garage - Front Entry, Garage Door Opener
Garage Spaces 6.0
Fence Rear, Split Rail
Utilities Available Cable TV Available, Electric Available, Phone Available, Sewer Available, Water Available
Amenities Available Baseball Field, Basketball Courts, Dining Rooms, Gated Community, Golf Club, Jog/Walk Path, Picnic Area, Pier/Dock, Recreational Center, Tot Lots/Playground, Water/Lake Privileges, Bar/Lounge, Golf Course, Horse Trails, Marina/Marina Club, Riding/Stables, Security, Pool - Outdoor, Club House, Common Grounds, Boat Dock/Slip, Day Care, Dog Park, Soccer Field, Swimming Pool, Tennis Courts, Bike Trail, Boat Ramp, Golf Course Membership Available, Meeting Room, Party Room, Putting Green, Volleyball Courts
Water Access Y
Water Access Desc Boat - Powered,Canoe/Kayak,Fishing Allowed,Private Access,Waterski/Wakeboard,Personal Watercraft (PWC)
View Water, Trees/Woods
Accessibility None
Porch Deck(s)
Attached Garage 2
Total Parking Spaces 6
Garage Y
Building
Lot Description Backs to Trees, Landscaping, Trees/Wooded, Rear Yard, Front Yard
Story 3
Foundation Slab
Sewer Public Sewer
Water Public
Architectural Style Colonial
Level or Stories 3
Additional Building Above Grade, Below Grade
Structure Type Cathedral Ceilings,Tray Ceilings
New Construction N
Schools
Elementary Schools Anne E. Moncure
Middle Schools Shirley C. Heim
High Schools Brooke Point
School District Stafford County Public Schools
Others
Pets Allowed Y
HOA Fee Include Management,Recreation Facility,Road Maintenance,Snow Removal,Trash,Security Gate,Pool(s),Common Area Maintenance,Pier/Dock Maintenance,Reserve Funds
Senior Community No
Tax ID 21B 1878
Ownership Fee Simple
SqFt Source Assessor
Security Features 24 hour security,Security Gate
Acceptable Financing Cash, FHA, VA, Conventional
Listing Terms Cash, FHA, VA, Conventional
Financing Cash,FHA,VA,Conventional
Special Listing Condition Standard
Pets Allowed No Pet Restrictions
Read Less
Want to know what your home might be worth? Contact us for a FREE valuation!

Our team is ready to help you sell your home for the highest possible price ASAP

Bought with Cody Micheal McCready • Keller Williams Realty/Lee Beaver & Assoc.

GET MORE INFORMATION





