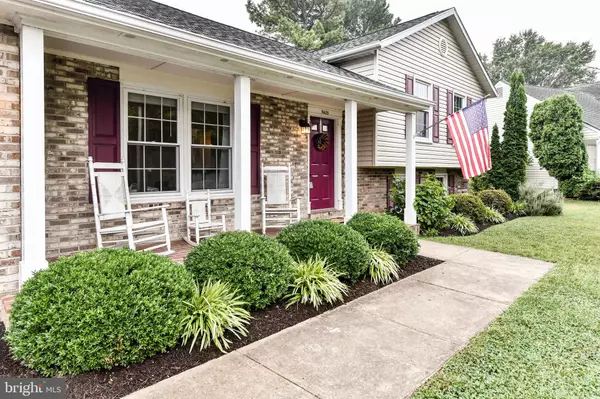$452,000
$425,000
6.4%For more information regarding the value of a property, please contact us for a free consultation.
9635 AUSTIN WAY Manassas, VA 20110
3 Beds
3 Baths
1,582 SqFt
Key Details
Sold Price $452,000
Property Type Single Family Home
Sub Type Detached
Listing Status Sold
Purchase Type For Sale
Square Footage 1,582 sqft
Price per Sqft $285
Subdivision Cloverhill
MLS Listing ID VAMN2000270
Sold Date 08/20/21
Style Bi-level
Bedrooms 3
Full Baths 2
Half Baths 1
HOA Y/N N
Abv Grd Liv Area 1,232
Originating Board BRIGHT
Year Built 1983
Annual Tax Amount $5,153
Tax Year 2021
Lot Size 10,547 Sqft
Acres 0.24
Property Description
***OFFER Deadline Monday, August 2 at 10 am***
Fall in love with this wonderfully maintained single family home in Cloverhill. Located on a cul-de-sac and within walking distance to playground and miles of trails. Standout features include crown molding, dental molding, built-in bookshelves, tons of storage in the crawl space, huge pantry, upgraded lighting, two gas fireplaces and more. Outside enjoy a fully fenced backyard (2012) with patio and gardens complete with blueberry and raspberry bushes. Within Manassas City limits and close to VRE and major commuter routes.
Upgrades to all major systems New roof, siding and gutters (2018), new driveway (2021), new carpet (2021 in 2 bedrooms, hallway, stairs, newer carpet in all remaining areas), new windows (2016), new garage door opener (2015), Owners expanded lower level rec. room (2015), Owners added lower level office (2020), new laundry machines(2019), new refridgerator (2021) hot water heater (2 years old), AC (8 years old).
Sump pump in crawl space has been inoperable since sellers purchased the home 10 years ago. Windows with seal failure are under warranty and will transfer to new owners. Board with hooks in dining room, basement freezer and rogue fitness equipment on walls and in garage do no convey. Leased propane tank operates both fireplaces.
Location
State VA
County Manassas City
Zoning R2S
Rooms
Other Rooms Living Room, Dining Room, Primary Bedroom, Bedroom 2, Bedroom 3, Kitchen, Basement, Office, Primary Bathroom, Full Bath, Half Bath
Basement Connecting Stairway, Daylight, Partial, Fully Finished, Heated, Outside Entrance, Rear Entrance, Walkout Level
Interior
Interior Features Built-Ins, Carpet, Dining Area, Floor Plan - Open, Pantry, Wood Floors, Crown Moldings
Hot Water Electric
Heating Forced Air, Heat Pump(s)
Cooling Central A/C, Heat Pump(s)
Flooring Carpet, Hardwood, Vinyl
Fireplaces Number 2
Fireplaces Type Gas/Propane
Equipment Dryer, Washer, Dishwasher, Disposal, Icemaker, Refrigerator, Stove
Fireplace Y
Appliance Dryer, Washer, Dishwasher, Disposal, Icemaker, Refrigerator, Stove
Heat Source Electric
Laundry Basement
Exterior
Exterior Feature Patio(s)
Parking Features Garage Door Opener
Garage Spaces 1.0
Fence Wood
Utilities Available Cable TV, Electric Available, Propane, Sewer Available
Water Access N
Roof Type Shingle,Asphalt
Accessibility None
Porch Patio(s)
Attached Garage 1
Total Parking Spaces 1
Garage Y
Building
Story 3
Sewer Public Sewer
Water Public
Architectural Style Bi-level
Level or Stories 3
Additional Building Above Grade, Below Grade
New Construction N
Schools
Elementary Schools George C. Round
Middle Schools Metz
High Schools Osbourn
School District Manassas City Public Schools
Others
Senior Community No
Tax ID 0900200209
Ownership Fee Simple
SqFt Source Assessor
Acceptable Financing Cash, Conventional, FHA, VA
Listing Terms Cash, Conventional, FHA, VA
Financing Cash,Conventional,FHA,VA
Special Listing Condition Standard
Read Less
Want to know what your home might be worth? Contact us for a FREE valuation!

Our team is ready to help you sell your home for the highest possible price ASAP

Bought with Dustin M Fox • Pearson Smith Realty, LLC

GET MORE INFORMATION





