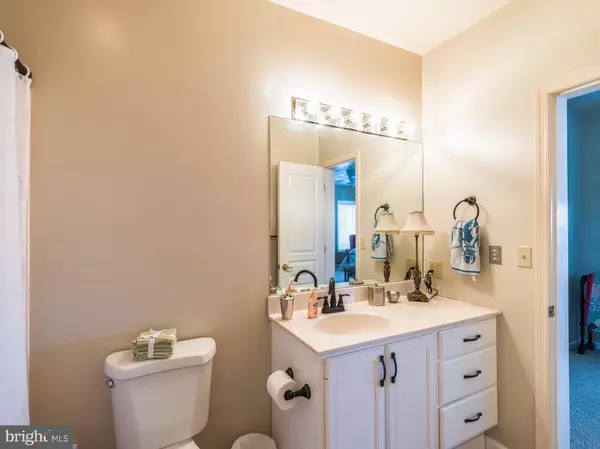$675,000
$675,000
For more information regarding the value of a property, please contact us for a free consultation.
189 DIAMOND CT Harrisonburg, VA 22801
5 Beds
6 Baths
5,573 SqFt
Key Details
Sold Price $675,000
Property Type Single Family Home
Sub Type Detached
Listing Status Sold
Purchase Type For Sale
Square Footage 5,573 sqft
Price per Sqft $121
Subdivision Blue Stone Hills
MLS Listing ID VAHC100140
Sold Date 06/10/21
Style Contemporary
Bedrooms 5
Full Baths 4
Half Baths 2
HOA Y/N N
Abv Grd Liv Area 3,363
Originating Board BRIGHT
Year Built 1992
Annual Tax Amount $4,579
Tax Year 2020
Lot Size 0.490 Acres
Acres 0.49
Property Description
Stunning city and mountain views from this wonderfully updated executive home on Diamond Court in coveted Blue Stone Hills, Harrisonburg. This custom home has it all, 2x6 construction, energy efficient tinted windows, exquisite one story living with open floor plan, inviting foyer, library, master suite with custom walk-in closet, soaking jetted tub. Living room open to dining room has two sided fireplace shared with the great room. Solid hardwood floors, chef's kitchen with stainless appliances, six burner gas cook-top with downdraft exhaust, convection ovens, dual drawer dishwasher, all while enjoying the sweeping views from your kitchen window. The sunroom off the kitchen could also be utilized as a dining room or solarium. Large laundry room off the kitchen with storage and hideaway ironing board. The second level has a full bath and large versatile space.
The lower level has all the components of a full apartment including 3 bedrooms, 2 bathrooms, a full kitchen, great room with fireplace, screened porch, shop and more all at ground level with lots of natural light. Whole house vacuum, intercom system, irrigation system, new 50 year roof, new HVAC systems and muchmore. This home has it all! Call today for a private tour.
Location
State VA
County Harrisonburg City
Zoning R3
Direction East
Rooms
Other Rooms Primary Bedroom, Bathroom 1, Primary Bathroom
Basement Daylight, Full, Connecting Stairway, Full, Heated, Interior Access, Outside Entrance, Shelving, Walkout Level, Windows, Workshop
Main Level Bedrooms 5
Interior
Interior Features 2nd Kitchen, Additional Stairway, Air Filter System, Breakfast Area, Built-Ins, Butlers Pantry, Cedar Closet(s), Ceiling Fan(s), Central Vacuum, Chair Railings, Combination Dining/Living, Combination Kitchen/Dining, Combination Kitchen/Living, Crown Moldings, Dining Area, Double/Dual Staircase, Entry Level Bedroom, Family Room Off Kitchen, Flat, Floor Plan - Open, Kitchen - Eat-In, Kitchen - Gourmet, Kitchen - Island, Kitchen - Table Space, Pantry, Recessed Lighting, Soaking Tub, Skylight(s), Sprinkler System, Stall Shower, Store/Office, Studio, Tub Shower, Upgraded Countertops, Wainscotting, Walk-in Closet(s), WhirlPool/HotTub, Window Treatments, Wood Floors
Hot Water Natural Gas, Electric
Heating Energy Star Heating System, Central, Heat Pump - Gas BackUp
Cooling Energy Star Cooling System, Central A/C
Flooring Hardwood, Ceramic Tile
Fireplaces Number 3
Fireplaces Type Brick, Double Sided, Fireplace - Glass Doors, Screen, Stone
Equipment Built-In Microwave, Air Cleaner, Built-In Range, Central Vacuum, Commercial Range, Cooktop, Cooktop - Down Draft, Dishwasher, Disposal, Dryer, Dryer - Electric, Dryer - Front Loading, Dual Flush Toilets, Energy Efficient Appliances, ENERGY STAR Clothes Washer, ENERGY STAR Dishwasher, ENERGY STAR Refrigerator, Exhaust Fan, Extra Refrigerator/Freezer, Humidifier, Intercom, Microwave, Oven - Double, Oven - Self Cleaning, Oven - Wall, Oven/Range - Electric, Oven/Range - Gas, Refrigerator, Six Burner Stove, Stainless Steel Appliances, Stove, Surface Unit, Washer, Washer - Front Loading, Washer/Dryer Hookups Only, Water Dispenser, Water Heater, Water Heater - High-Efficiency, Water Heater - Solar
Fireplace Y
Window Features Casement,Double Hung,Double Pane,Energy Efficient,Insulated,Screens,Skylights,Triple Pane
Appliance Built-In Microwave, Air Cleaner, Built-In Range, Central Vacuum, Commercial Range, Cooktop, Cooktop - Down Draft, Dishwasher, Disposal, Dryer, Dryer - Electric, Dryer - Front Loading, Dual Flush Toilets, Energy Efficient Appliances, ENERGY STAR Clothes Washer, ENERGY STAR Dishwasher, ENERGY STAR Refrigerator, Exhaust Fan, Extra Refrigerator/Freezer, Humidifier, Intercom, Microwave, Oven - Double, Oven - Self Cleaning, Oven - Wall, Oven/Range - Electric, Oven/Range - Gas, Refrigerator, Six Burner Stove, Stainless Steel Appliances, Stove, Surface Unit, Washer, Washer - Front Loading, Washer/Dryer Hookups Only, Water Dispenser, Water Heater, Water Heater - High-Efficiency, Water Heater - Solar
Heat Source Natural Gas, Electric
Laundry Main Floor
Exterior
Parking Features Additional Storage Area, Garage - Front Entry, Garage Door Opener, Inside Access, Oversized
Garage Spaces 2.0
Utilities Available Natural Gas Available, Electric Available, Cable TV, Phone Connected, Under Ground, Sewer Available, Water Available
Water Access N
View Garden/Lawn, Mountain, Panoramic, Scenic Vista, Valley, City
Roof Type Architectural Shingle
Accessibility Level Entry - Main
Attached Garage 2
Total Parking Spaces 2
Garage Y
Building
Lot Description Backs - Open Common Area, Cul-de-sac, Front Yard, Landscaping, Level, Mountainous, No Thru Street, Open, Rear Yard, Road Frontage, SideYard(s)
Story 1.5
Sewer Public Sewer
Water Public
Architectural Style Contemporary
Level or Stories 1.5
Additional Building Above Grade, Below Grade
Structure Type 2 Story Ceilings,Masonry
New Construction N
Schools
Elementary Schools Smithland
Middle Schools Skyline
High Schools Harrisonburg
School District Harrisonburg City Public Schools
Others
Senior Community No
Tax ID 077 B 19
Ownership Fee Simple
SqFt Source Estimated
Special Listing Condition Standard
Read Less
Want to know what your home might be worth? Contact us for a FREE valuation!

Our team is ready to help you sell your home for the highest possible price ASAP

Bought with Kathie See • May Kline Realty, Inc

GET MORE INFORMATION





