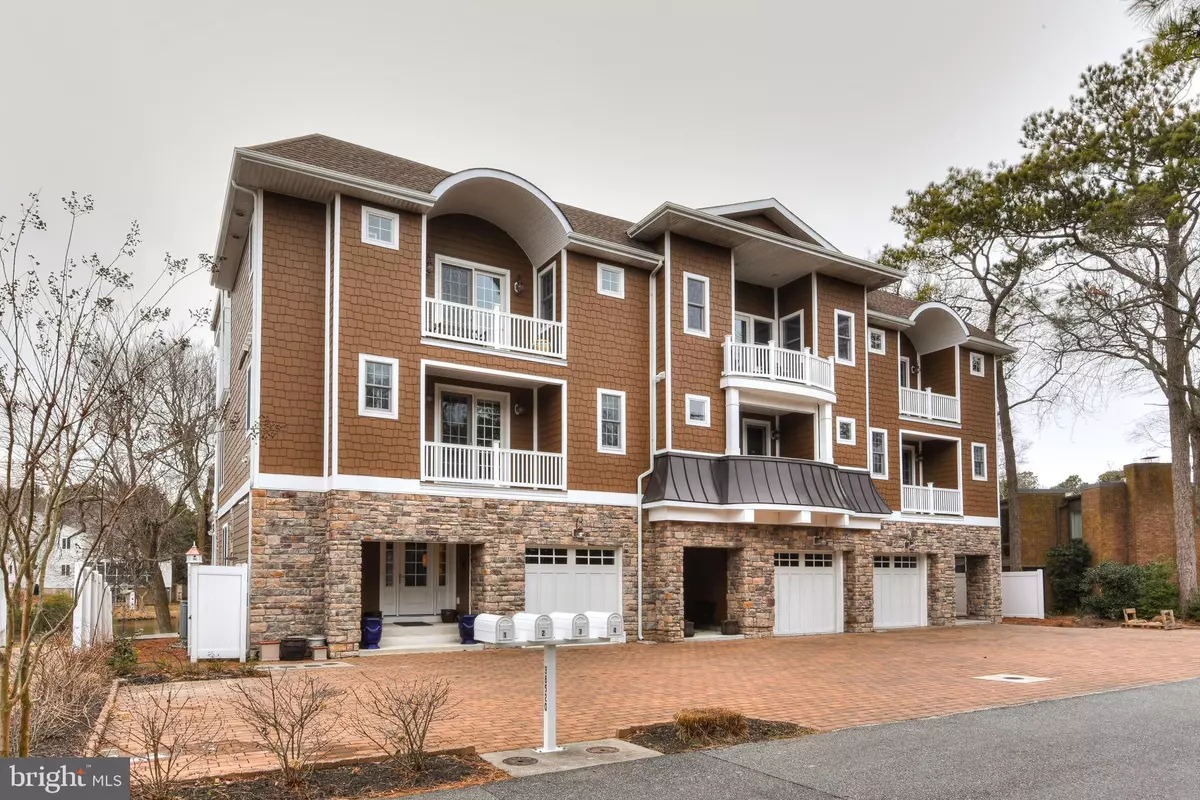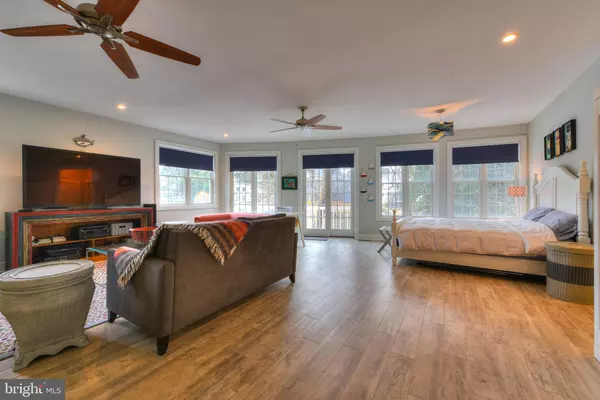$2,400,000
$2,600,000
7.7%For more information regarding the value of a property, please contact us for a free consultation.
38520 PINE LN #1 Rehoboth Beach, DE 19971
3 Beds
4 Baths
3,411 SqFt
Key Details
Sold Price $2,400,000
Property Type Condo
Sub Type Condo/Co-op
Listing Status Sold
Purchase Type For Sale
Square Footage 3,411 sqft
Price per Sqft $703
Subdivision Silver Lake Shores
MLS Listing ID DESU2015594
Sold Date 06/24/22
Style Coastal
Bedrooms 3
Full Baths 3
Half Baths 1
Condo Fees $6,000/ann
HOA Y/N N
Abv Grd Liv Area 3,411
Originating Board BRIGHT
Year Built 2014
Lot Size 0.310 Acres
Acres 0.31
Property Sub-Type Condo/Co-op
Property Description
Situated on private Pine Lane just 1 1/2 blocks to the beach, this sophisticated stylish coastal home was designed with carefree living and entertaining in mind. The house features 3 light filled floors with several decks and porches overlooking a beautiful natural spring fed lake. The stunning interior has an elevator which conveniently serves all upper floors. The 1st level has an enormous open flex space which is currently used as sleeping and living areas and is complete with a kitchenette, full bath and laundry. Step out onto the newly constructed stone terrace for your morning coffee by the lake. The second level houses the large master bedroom, full bath with steam shower, custom closets and a large sitting area. Also, on this level is a guest bedroom with its own full bath. All baths have custom tile and stone counters. Off the master is a 3-season porch and separate deck. The third, and main living level is replete with an open floor plan, gourmet kitchen, two immense granite topped islands, an imported freestanding fireplace and a powder room. The chef's kitchen features a 6-burner gas range, double wall ovens, wine cooler and built-in microwave and convection oven. A wall of glass just off the kitchen leads to a wrap-around terrace complete with a Green Egg barbeque station! From this terrace there's a spiral staircase leading to a large rooftop deck with panoramic views of the lake and ocean. Hardwood and tile floors flow through the house. There's off street parking for numerous cars and an epoxy floored one car garage. The association covers the insurance for and maintenance of the exterior, landscaping and recycling, all with carefree living in mind. If you want to be away from the hustle & bustle but walking distance to the beach and town of Rehoboth, this is the home for you! Truly an exception coastal home.
Location
State DE
County Sussex
Area Lewes Rehoboth Hundred (31009)
Zoning RESIDENTIAL
Rooms
Other Rooms Bedroom 2, Game Room, Laundry, Other, Additional Bedroom
Interior
Interior Features Breakfast Area, Kitchen - Island, Combination Kitchen/Dining, Combination Kitchen/Living, Ceiling Fan(s), Elevator
Hot Water Electric, Tankless
Heating Heat Pump(s), Zoned
Cooling Central A/C
Flooring Carpet, Hardwood, Tile/Brick
Fireplaces Number 1
Fireplaces Type Double Sided, Free Standing, Wood
Equipment Built-In Microwave, Cooktop, Dishwasher, Disposal, Dryer, Microwave, Oven - Double, Oven/Range - Gas, Range Hood, Refrigerator, Six Burner Stove, Stainless Steel Appliances, Washer, Water Heater - Tankless
Furnishings No
Fireplace Y
Appliance Built-In Microwave, Cooktop, Dishwasher, Disposal, Dryer, Microwave, Oven - Double, Oven/Range - Gas, Range Hood, Refrigerator, Six Burner Stove, Stainless Steel Appliances, Washer, Water Heater - Tankless
Heat Source Electric
Laundry Lower Floor
Exterior
Exterior Feature Balcony, Deck(s), Porch(es), Screened, Roof, Terrace
Parking Features Additional Storage Area, Garage - Front Entry, Other
Garage Spaces 1.0
Parking On Site 2
Amenities Available Reserved/Assigned Parking
Water Access Y
View Lake, Ocean
Roof Type Architectural Shingle,Flat
Accessibility Elevator
Porch Balcony, Deck(s), Porch(es), Screened, Roof, Terrace
Attached Garage 1
Total Parking Spaces 1
Garage Y
Building
Lot Description Cleared
Story 3
Foundation Concrete Perimeter
Sewer Public Sewer
Water Public
Architectural Style Coastal
Level or Stories 3
Additional Building Above Grade
Structure Type High
New Construction N
Schools
School District Cape Henlopen
Others
Pets Allowed Y
HOA Fee Include Lawn Maintenance
Senior Community No
Tax ID 334-20.10-7.00-1
Ownership Fee Simple
SqFt Source Estimated
Acceptable Financing Cash, Conventional
Listing Terms Cash, Conventional
Financing Cash,Conventional
Special Listing Condition Standard
Pets Allowed No Pet Restrictions
Read Less
Want to know what your home might be worth? Contact us for a FREE valuation!

Our team is ready to help you sell your home for the highest possible price ASAP

Bought with SHAUN TULL • Jack Lingo - Rehoboth
GET MORE INFORMATION





