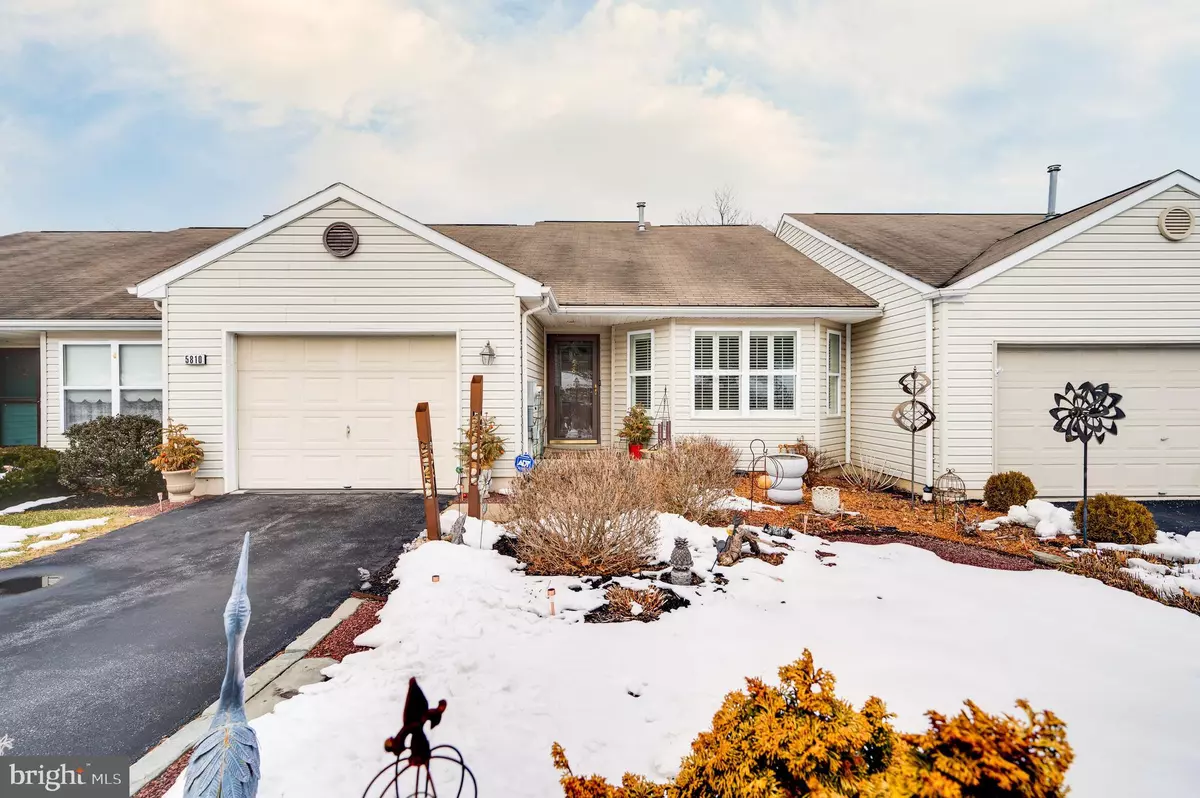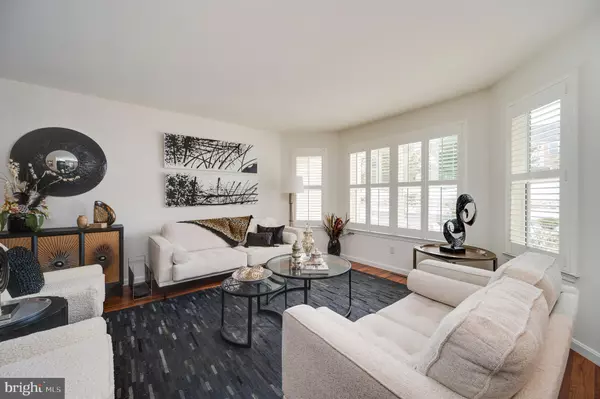$282,000
$245,000
15.1%For more information regarding the value of a property, please contact us for a free consultation.
5810 HIDDEN LAKE DR Harrisburg, PA 17111
3 Beds
3 Baths
2,150 SqFt
Key Details
Sold Price $282,000
Property Type Townhouse
Sub Type Interior Row/Townhouse
Listing Status Sold
Purchase Type For Sale
Square Footage 2,150 sqft
Price per Sqft $131
Subdivision Hidden Lake
MLS Listing ID PADA2008744
Sold Date 03/07/22
Style Contemporary
Bedrooms 3
Full Baths 2
Half Baths 1
HOA Fees $33/mo
HOA Y/N Y
Abv Grd Liv Area 1,409
Originating Board BRIGHT
Year Built 1997
Annual Tax Amount $4,062
Tax Year 2021
Lot Size 3,798 Sqft
Acres 0.09
Property Description
This home is stunning! As soon as you enter, you will say Wow! This contemporary town home has beautiful decor and furnishings that highlight the open floor plan and utilize every space with such practicality. Light floods into the space on the main level through windows front and rear with crisp white plantation shutters and an additional clear glass transom above the sliding door. Just inside off the foyer is a living room with formal dining space behind. Beyond the stairs is a fabulous kitchen with white cabinetry, modern backsplash, updated fixtures, a stainless steel topped island with storage and seating, plenty of counter space, and a pantry. There is an additional informal dining space/breakfast room with access to a pergola covered deck. The master bedroom is off to the left in the rear and is a very good size with a walk-in closet and a master bathroom. The master bathroom has a generous vanity and a jacuzzi tub/shower combo. On the lower level is a 2nd bedroom, an office that could be utilized as a 3rd bedroom, full bathroom, a large family room with a gas fireplace and finished flex space the current owner is utilizing as additional bedroom space. This flex space could be an office, studio space, exercise room, etc. The laundry is located on this level. Just outside the family room is a charming, covered and enclosed patio. The lake views from both the deck and patio are amazing! This property has gas heat and central A/C, a front entry garage with opener, driveway parking, and a lovely front garden space. Low monthly HOA fees allow access to a community pool, tennis courts and a clubhouse. Schedule your showing today-this beauty won't last!
Location
State PA
County Dauphin
Area Lower Paxton Twp (14035)
Zoning R01
Rooms
Other Rooms Living Room, Dining Room, Primary Bedroom, Bedroom 2, Kitchen, Family Room, Breakfast Room, Office, Bathroom 2, Primary Bathroom, Half Bath, Additional Bedroom
Basement Full
Main Level Bedrooms 1
Interior
Interior Features Dining Area, Kitchen - Eat-In, Formal/Separate Dining Room, Carpet, Ceiling Fan(s), Entry Level Bedroom, Floor Plan - Open, Kitchen - Island, Pantry, Primary Bath(s), Recessed Lighting, Soaking Tub, Tub Shower, Walk-in Closet(s)
Hot Water Natural Gas
Heating Forced Air
Cooling Central A/C
Flooring Carpet, Ceramic Tile, Laminate Plank
Fireplaces Number 1
Fireplaces Type Gas/Propane, Mantel(s)
Equipment Dishwasher, Disposal, Dryer - Front Loading, Oven/Range - Gas, Range Hood, Refrigerator, Stainless Steel Appliances, Washer - Front Loading, Water Heater
Furnishings No
Fireplace Y
Window Features Vinyl Clad,Casement
Appliance Dishwasher, Disposal, Dryer - Front Loading, Oven/Range - Gas, Range Hood, Refrigerator, Stainless Steel Appliances, Washer - Front Loading, Water Heater
Heat Source Natural Gas
Laundry Lower Floor
Exterior
Exterior Feature Deck(s), Patio(s)
Parking Features Garage Door Opener, Garage - Front Entry, Inside Access
Garage Spaces 3.0
Amenities Available Tennis Courts, Club House, Pool - Outdoor
Water Access Y
View Lake
Roof Type Pitched,Shingle
Street Surface Paved
Accessibility None
Porch Deck(s), Patio(s)
Road Frontage Boro/Township
Attached Garage 1
Total Parking Spaces 3
Garage Y
Building
Lot Description Front Yard, Rear Yard
Story 1
Foundation Concrete Perimeter
Sewer Public Sewer
Water Public
Architectural Style Contemporary
Level or Stories 1
Additional Building Above Grade, Below Grade
Structure Type Dry Wall
New Construction N
Schools
High Schools Central Dauphin East
School District Central Dauphin
Others
Senior Community No
Tax ID 35-114-202-000-0000
Ownership Fee Simple
SqFt Source Estimated
Security Features Smoke Detector,Security System
Acceptable Financing Conventional, Cash
Listing Terms Conventional, Cash
Financing Conventional,Cash
Special Listing Condition Standard
Read Less
Want to know what your home might be worth? Contact us for a FREE valuation!

Our team is ready to help you sell your home for the highest possible price ASAP

Bought with KELLEEN KERCHNER • Howard Hanna Company-Paxtang

GET MORE INFORMATION





