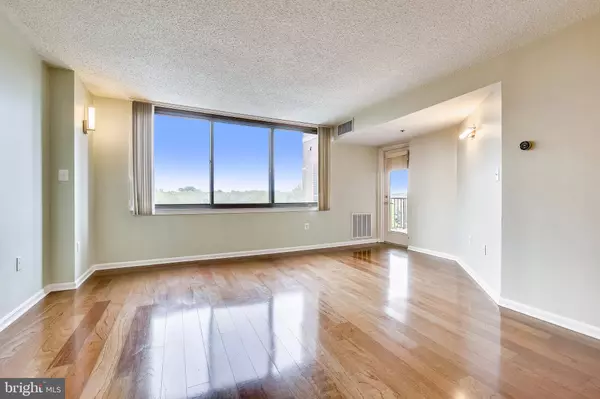$300,000
$305,000
1.6%For more information regarding the value of a property, please contact us for a free consultation.
10101 GROSVENOR PL #607 Rockville, MD 20852
1 Bed
1 Bath
931 SqFt
Key Details
Sold Price $300,000
Property Type Condo
Sub Type Condo/Co-op
Listing Status Sold
Purchase Type For Sale
Square Footage 931 sqft
Price per Sqft $322
Subdivision None Available
MLS Listing ID MDMC706578
Sold Date 07/24/20
Style Contemporary
Bedrooms 1
Full Baths 1
Condo Fees $527/mo
HOA Y/N N
Abv Grd Liv Area 931
Originating Board BRIGHT
Year Built 1986
Annual Tax Amount $3,183
Tax Year 2019
Property Description
VERY RARE APARTMENT AT GROSVENOR PLACE WITH AN INSIDE GARAGE PARKING SPACE AND AN OUTSIDE PLACE PLUS AN ADDITIONAL STORAGE UNIT. GREAT ONE BEDROOM UNIT FACING EAST. EASY LIVING AT AMENITY RICH GROSVENOR PARK WITH FITNESS CENTER, POOL, ENTERTAINING SPACES. THIS APARTMENT SHINES WITH A LOVELY KITCHEN WITH MAPLE CABINETS, GRANITE COUNTER TOPS, AND STAINLESS APPLIANCES. LARGE LIVING AND DINING ROOM WITH PRIVATE TERRACE. GREAT BEDROOM WITH WALK IN CLOSET PLUS TWO ADDITIONAL CLOSETS. UPDATED BATH WITH LARGE WALK IN SHOWER. CUSTOM LIGHT FIXTURES THROUGHOUT. YOU WILL LOVE THIS ONE.
Location
State MD
County Montgomery
Zoning R10
Direction West
Rooms
Basement Other
Main Level Bedrooms 1
Interior
Interior Features Ceiling Fan(s), Combination Dining/Living, Floor Plan - Traditional, Stall Shower, Walk-in Closet(s), Window Treatments, Wood Floors
Hot Water Other
Heating Programmable Thermostat, Heat Pump - Electric BackUp
Cooling Ceiling Fan(s), Programmable Thermostat, Central A/C
Flooring Hardwood
Equipment Built-In Range, Dishwasher, Disposal, Dryer - Electric, Dryer - Front Loading, Exhaust Fan, Microwave, Oven/Range - Electric, Stainless Steel Appliances, Washer, Washer - Front Loading
Furnishings No
Fireplace N
Appliance Built-In Range, Dishwasher, Disposal, Dryer - Electric, Dryer - Front Loading, Exhaust Fan, Microwave, Oven/Range - Electric, Stainless Steel Appliances, Washer, Washer - Front Loading
Heat Source Electric
Exterior
Parking Features Inside Access, Underground
Garage Spaces 2.0
Utilities Available Cable TV Available, DSL Available
Amenities Available Basketball Courts, Common Grounds, Community Center, Concierge, Elevator, Exercise Room, Fitness Center, Party Room, Sauna, Swimming Pool, Tennis Courts, Tot Lots/Playground
Water Access N
Roof Type Unknown
Accessibility 48\"+ Halls
Total Parking Spaces 2
Garage N
Building
Story 1
Unit Features Hi-Rise 9+ Floors
Sewer Public Sewer
Water Public
Architectural Style Contemporary
Level or Stories 1
Additional Building Above Grade, Below Grade
Structure Type Dry Wall
New Construction N
Schools
Elementary Schools Garrett Park
Middle Schools Tilden
High Schools Walter Johnson
School District Montgomery County Public Schools
Others
Pets Allowed Y
HOA Fee Include Common Area Maintenance,Health Club,Insurance,Management,Pool(s),Reserve Funds,Road Maintenance,Snow Removal,Sewer,Water
Senior Community No
Tax ID 160403503748
Ownership Condominium
Acceptable Financing Conventional
Horse Property N
Listing Terms Conventional
Financing Conventional
Special Listing Condition Standard
Pets Allowed Cats OK, Dogs OK
Read Less
Want to know what your home might be worth? Contact us for a FREE valuation!

Our team is ready to help you sell your home for the highest possible price ASAP

Bought with Nazir Ullah • Long & Foster Real Estate, Inc.

GET MORE INFORMATION





