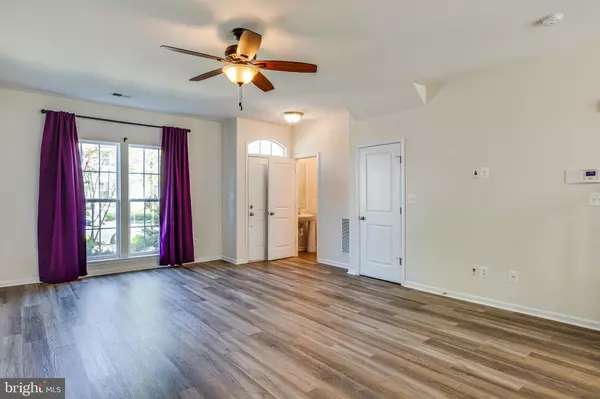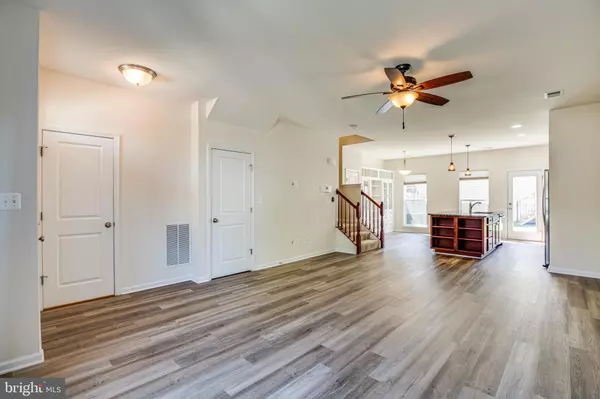$490,000
$469,900
4.3%For more information regarding the value of a property, please contact us for a free consultation.
121 ALMOND DR Stafford, VA 22554
3 Beds
3 Baths
2,274 SqFt
Key Details
Sold Price $490,000
Property Type Townhouse
Sub Type Interior Row/Townhouse
Listing Status Sold
Purchase Type For Sale
Square Footage 2,274 sqft
Price per Sqft $215
Subdivision Embrey Mill
MLS Listing ID VAST2010530
Sold Date 06/03/22
Style Colonial
Bedrooms 3
Full Baths 2
Half Baths 1
HOA Fees $115/mo
HOA Y/N Y
Abv Grd Liv Area 2,274
Originating Board BRIGHT
Year Built 2015
Annual Tax Amount $3,032
Tax Year 2017
Lot Size 2,274 Sqft
Acres 0.05
Property Description
Beautiful three level townhome in the highly desirable phase one at Embrey Mill. First floor has beautiful brand new LVP flooring and gourmet kitchen with stainless steel appliances and granite countertops. Second floor has an additional entertainment space along with two bedrooms and full bath. Third floor primary suite has a bonus space that could be used as an office, gym or nursery. Enjoy entertaining or soaking up the sun in the private courtyard off the kitchen. Less than five minute walk to the pool and Bistro. Just off I 95 and Route 1 and Brooke Station VRE. Publix and the shops at Embrey are also within walking distance. Pictures to be updated 28 April
Location
State VA
County Stafford
Zoning PD2
Interior
Interior Features Attic, Combination Kitchen/Living
Hot Water Electric
Heating Heat Pump(s), Forced Air, Programmable Thermostat
Cooling Programmable Thermostat, Ceiling Fan(s), Central A/C
Flooring Wood, Carpet, Ceramic Tile
Equipment Built-In Microwave, Disposal, Energy Efficient Appliances, Oven/Range - Gas, Range Hood, Refrigerator, Stainless Steel Appliances, Washer, Dryer
Furnishings No
Fireplace N
Appliance Built-In Microwave, Disposal, Energy Efficient Appliances, Oven/Range - Gas, Range Hood, Refrigerator, Stainless Steel Appliances, Washer, Dryer
Heat Source Electric
Exterior
Parking Features Garage Door Opener
Garage Spaces 2.0
Water Access N
Roof Type Asphalt
Accessibility None
Total Parking Spaces 2
Garage Y
Building
Story 3
Foundation Slab
Sewer Public Sewer
Water Public
Architectural Style Colonial
Level or Stories 3
Additional Building Above Grade, Below Grade
New Construction N
Schools
Elementary Schools Winding Creek
Middle Schools Hh Poole
High Schools Colonial Forge
School District Stafford County Public Schools
Others
Senior Community No
Tax ID 29-G-1- -55
Ownership Fee Simple
SqFt Source Estimated
Special Listing Condition Standard
Read Less
Want to know what your home might be worth? Contact us for a FREE valuation!

Our team is ready to help you sell your home for the highest possible price ASAP

Bought with Catharine J Brown • RE/MAX Supercenter

GET MORE INFORMATION





