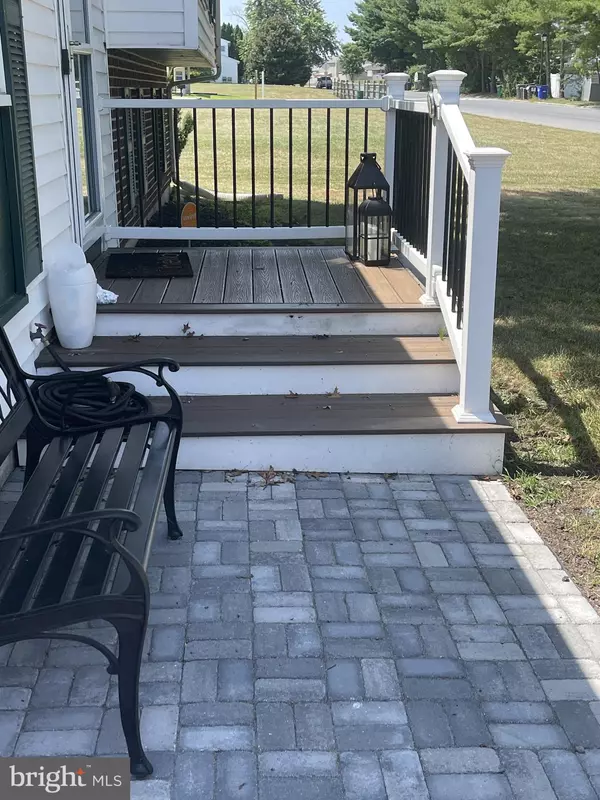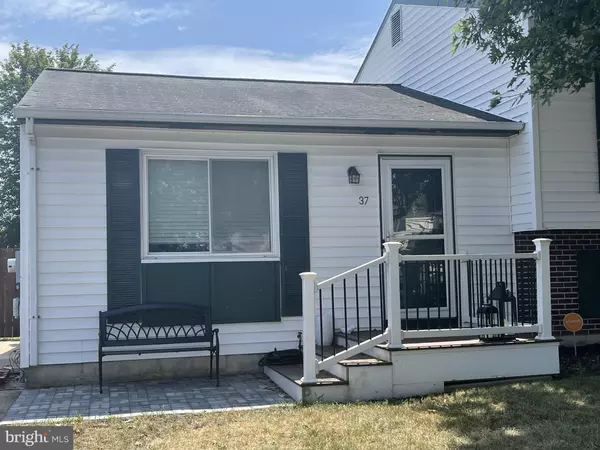$310,000
$305,500
1.5%For more information regarding the value of a property, please contact us for a free consultation.
37 CREEKSIDE DR Newark, DE 19702
3 Beds
2 Baths
2,005 SqFt
Key Details
Sold Price $310,000
Property Type Single Family Home
Sub Type Detached
Listing Status Sold
Purchase Type For Sale
Square Footage 2,005 sqft
Price per Sqft $154
Subdivision Country Creek
MLS Listing ID DENC2004902
Sold Date 09/27/21
Style Split Level
Bedrooms 3
Full Baths 2
HOA Fees $6/ann
HOA Y/N Y
Abv Grd Liv Area 1,525
Originating Board BRIGHT
Year Built 1987
Annual Tax Amount $2,771
Tax Year 2021
Lot Size 8,276 Sqft
Acres 0.19
Property Description
Great Split Level, 3 Bedroom 2 Full bathroom single family home has been extremely well maintained & move in ready. It is next to the community park w/swings & slides & is on a premier lot. Fenced yard & large deck. Brand new kitchen with granite counter tops, recessed sink, new cabinets, tiled black splash, bamboo flooring, mounted microwave, side-by side refrigerator & more. Interior features include updated hardwood laminate flooring in the living room. Brand new carpeting in the family room(2012) by prior owner. Freshly painted w/neutral colors through out(2012). Family room has wood burning fireplace & large living space to spread out. Additional unfinished basement area is a great bonus room for storage needs. Attic has pull down stairs for more storage. Master Bedroom has private full bathroom with new stand up oversized shower added by current owner. The prior owner had installed new flooring, new vanity, Kohler Toilet, & updated light fixtures in primary bathroom. Prior owner had Power Windows & Siding installed all new replacement windows (2007), A/C unit new in 2006. Home Inpsections will be for informational purposes only. Seller will only take care of appraisal repairs.
Location
State DE
County New Castle
Area Newark/Glasgow (30905)
Zoning RESIDENTIAL
Rooms
Other Rooms Living Room, Primary Bedroom, Bedroom 2, Bedroom 3, Kitchen, Family Room, Bathroom 2, Primary Bathroom
Basement Combination
Interior
Hot Water Electric
Heating Forced Air, Heat Pump(s)
Cooling Central A/C
Heat Source Electric
Exterior
Exterior Feature Deck(s), Patio(s)
Garage Spaces 2.0
Water Access N
Roof Type Shingle
Accessibility None
Porch Deck(s), Patio(s)
Total Parking Spaces 2
Garage N
Building
Story 2
Foundation Block
Sewer Public Sewer
Water Public
Architectural Style Split Level
Level or Stories 2
Additional Building Above Grade, Below Grade
New Construction N
Schools
School District Christina
Others
Senior Community No
Tax ID 09-041.10-020
Ownership Fee Simple
SqFt Source Estimated
Acceptable Financing Cash, Conventional, FHA
Horse Property N
Listing Terms Cash, Conventional, FHA
Financing Cash,Conventional,FHA
Special Listing Condition Standard
Read Less
Want to know what your home might be worth? Contact us for a FREE valuation!

Our team is ready to help you sell your home for the highest possible price ASAP

Bought with Toya Borjigin • Weichert Realtors-Limestone

GET MORE INFORMATION





