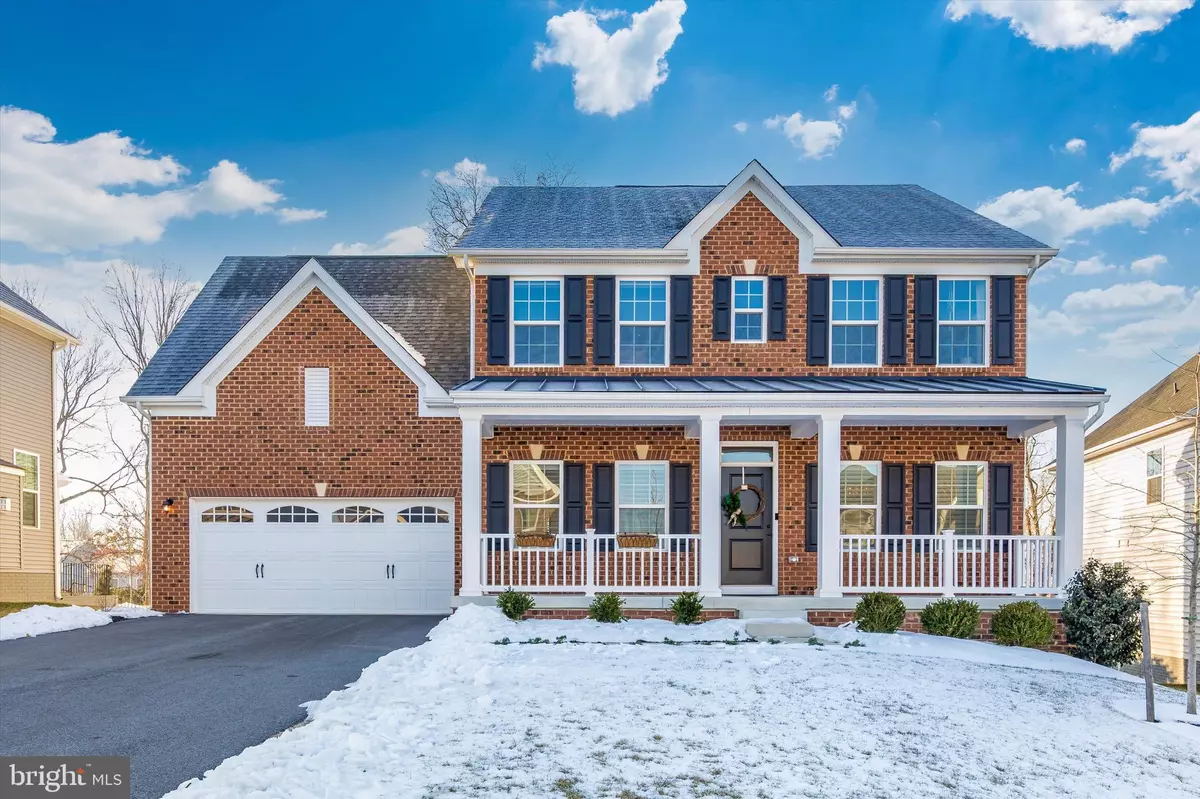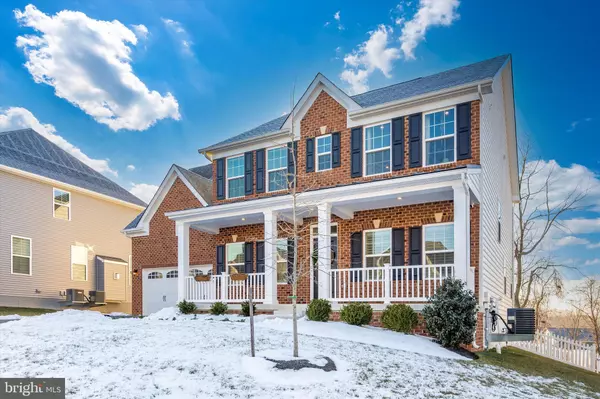$612,500
$629,000
2.6%For more information regarding the value of a property, please contact us for a free consultation.
710 KARN CT Brunswick, MD 21716
4 Beds
4 Baths
3,070 SqFt
Key Details
Sold Price $612,500
Property Type Single Family Home
Sub Type Detached
Listing Status Sold
Purchase Type For Sale
Square Footage 3,070 sqft
Price per Sqft $199
Subdivision Brunswick Crossing
MLS Listing ID MDFR2012936
Sold Date 03/11/22
Style Colonial
Bedrooms 4
Full Baths 3
Half Baths 1
HOA Fees $100/mo
HOA Y/N Y
Abv Grd Liv Area 2,340
Originating Board BRIGHT
Year Built 2019
Annual Tax Amount $6,352
Tax Year 2021
Lot Size 8,369 Sqft
Acres 0.19
Property Description
PREPARE TO FALL IN LOVE! Like-new and move in ready. Located in popular Brunswick Crossing. This Beautiful Brick Front home is on a premium lot backing to trees on a quiet cul de sac. Not only will you LOVE the Interior but the Exterior Hardscaping is absolutely amazing featuring a fire pit, large seating area and Beautiful pergola completed in 2020. Inside features on the main level include an open Kitchen, Dining and Living room area with a Stone Gas Fireplace, Beautiful Flooring throughout, neutral paint colors , large kitchen island, Light Grey Cabniets, Stainless Appliances, Hardwood Shutters, Upgrades Light Fixtures and a Half Bath off the garage. Upstairs offers 3 spacious bedrooms, and a large office/loft area. You won't be disappointed with the master bedroom, bathroom, 2 large closets with closet systems and motorized cordless roller shades. Downstairs is Finished with a large living room, Bedroom and Full Bath. Also in the basement is a rough in for a Bar area to be installed. More Exterior Details include: Fully Fenced backyard, Solar Panels through Key Solar on the backside of the roof, Large Front Porch, Extensive Landscaping including all white flowers and complete weed & patch free grass. Plus the House is wired with CAT6. You will not be disappointed, A MUST SEE IN PERSON!
Location
State MD
County Frederick
Zoning MXU-PDU
Rooms
Other Rooms Dining Room, Bedroom 2, Kitchen, Family Room, Basement, Foyer, Bedroom 1, Laundry, Loft, Bathroom 1, Bathroom 2, Bathroom 3
Basement Connecting Stairway, Fully Finished
Interior
Interior Features Combination Dining/Living, Combination Kitchen/Dining, Combination Kitchen/Living, Dining Area, Family Room Off Kitchen, Floor Plan - Open, Formal/Separate Dining Room, Kitchen - Island, Kitchen - Table Space, Pantry, Upgraded Countertops, Walk-in Closet(s), Window Treatments
Hot Water Tankless
Heating Heat Pump(s)
Cooling Central A/C
Fireplaces Number 1
Fireplaces Type Gas/Propane, Stone
Equipment Water Heater - Tankless, Built-In Microwave, Dishwasher, Disposal, Exhaust Fan, Dryer
Fireplace Y
Appliance Water Heater - Tankless, Built-In Microwave, Dishwasher, Disposal, Exhaust Fan, Dryer
Heat Source Electric
Laundry Has Laundry, Upper Floor
Exterior
Parking Features Garage - Front Entry, Garage Door Opener, Inside Access
Garage Spaces 2.0
Fence Vinyl, Rear, Picket
Amenities Available Basketball Courts, Common Grounds, Community Center, Fitness Center, Jog/Walk Path, Pool - Outdoor, Soccer Field, Tennis Courts, Tot Lots/Playground
Water Access N
View Trees/Woods
Accessibility None
Attached Garage 2
Total Parking Spaces 2
Garage Y
Building
Lot Description Backs to Trees, Cul-de-sac, No Thru Street
Story 3
Foundation Concrete Perimeter
Sewer Public Sewer
Water Public
Architectural Style Colonial
Level or Stories 3
Additional Building Above Grade, Below Grade
New Construction N
Schools
Elementary Schools Brunswick
Middle Schools Brunswick
High Schools Brunswick
School District Frederick County Public Schools
Others
HOA Fee Include Common Area Maintenance,Management
Senior Community No
Tax ID 1125597650
Ownership Fee Simple
SqFt Source Assessor
Horse Property N
Special Listing Condition Standard
Read Less
Want to know what your home might be worth? Contact us for a FREE valuation!

Our team is ready to help you sell your home for the highest possible price ASAP

Bought with Ashley Elizabeth Hoyer • Redfin Corp

GET MORE INFORMATION





