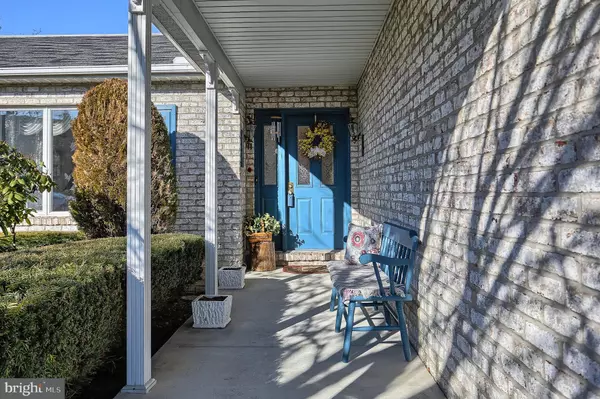$233,000
$229,900
1.3%For more information regarding the value of a property, please contact us for a free consultation.
Address not disclosed Harrisburg, PA 17112
2 Beds
2 Baths
3,016 SqFt
Key Details
Sold Price $233,000
Property Type Single Family Home
Sub Type Detached
Listing Status Sold
Purchase Type For Sale
Square Footage 3,016 sqft
Price per Sqft $77
Subdivision Lower Paxton Township
MLS Listing ID PADA117412
Sold Date 02/13/20
Style Ranch/Rambler
Bedrooms 2
Full Baths 2
HOA Y/N N
Abv Grd Liv Area 1,508
Originating Board BRIGHT
Year Built 1988
Annual Tax Amount $4,477
Tax Year 2020
Lot Size 0.260 Acres
Acres 0.26
Property Description
Welcome Home to this lovely, well maintained Lower Paxton Twp. ranch. One floor living at it's best! This sunny ranch style home with open floor plan has vaulted ceilings and an abundance of natural sunlight throughout. 2 Spacious bedrooms, both with nice sized bathrooms and walk-in closets. Both baths have tub/shower, skylights and their own linen closets. The living room has built-in curio cabinets with lights, crown molding a dining area and is open to the eat-in kitchen. Topped off with an awesome 1st floor laundry room (yes room, not closet!) complete with wash sink, tile floor and cabinets for storage. There's a workshop in the lower level as well as a nice family room with propane gas log fireplace, currently not in use but could be easily hooked up. This room could also be used as an office, a 3rd bedroom/guest room, den or exercise room. Sliders off of the living room area lead to great deck that has retractable awning with remote. In addition, the lower level has tons of storage! Great 2 car garage with door opener. Many birds and other wildlife often come to visit! Located on a quiet cul-de-sac with plenty of off street and on street parking for guests. It's a great neighborhood! Stop by to see this home today.
Location
State PA
County Dauphin
Area Lower Paxton Twp (14035)
Zoning RESIDENTIAL
Rooms
Other Rooms Living Room, Dining Room, Primary Bedroom, Bedroom 2, Kitchen, Family Room, Den, Laundry, Workshop, Bathroom 2, Primary Bathroom
Basement Full, Partially Finished, Sump Pump, Workshop
Main Level Bedrooms 2
Interior
Heating Forced Air, Heat Pump(s)
Cooling Central A/C
Equipment Built-In Microwave, Dishwasher, Dryer, Freezer, Oven/Range - Electric, Refrigerator, Washer
Fireplace Y
Appliance Built-In Microwave, Dishwasher, Dryer, Freezer, Oven/Range - Electric, Refrigerator, Washer
Heat Source Electric
Laundry Main Floor
Exterior
Parking Features Garage - Front Entry, Garage Door Opener
Garage Spaces 2.0
Water Access N
Accessibility Level Entry - Main
Attached Garage 2
Total Parking Spaces 2
Garage Y
Building
Story 1
Sewer Public Sewer
Water Public
Architectural Style Ranch/Rambler
Level or Stories 1
Additional Building Above Grade, Below Grade
New Construction N
Schools
Middle Schools Linglestown
High Schools Central Dauphin
School District Central Dauphin
Others
Senior Community No
Tax ID 35-014-246-000-0000
Ownership Fee Simple
SqFt Source Assessor
Acceptable Financing Conventional, FHA, Cash, VA
Listing Terms Conventional, FHA, Cash, VA
Financing Conventional,FHA,Cash,VA
Special Listing Condition Standard
Read Less
Want to know what your home might be worth? Contact us for a FREE valuation!

Our team is ready to help you sell your home for the highest possible price ASAP

Bought with SHERRIE HEILIG • Keller Williams Realty

GET MORE INFORMATION





