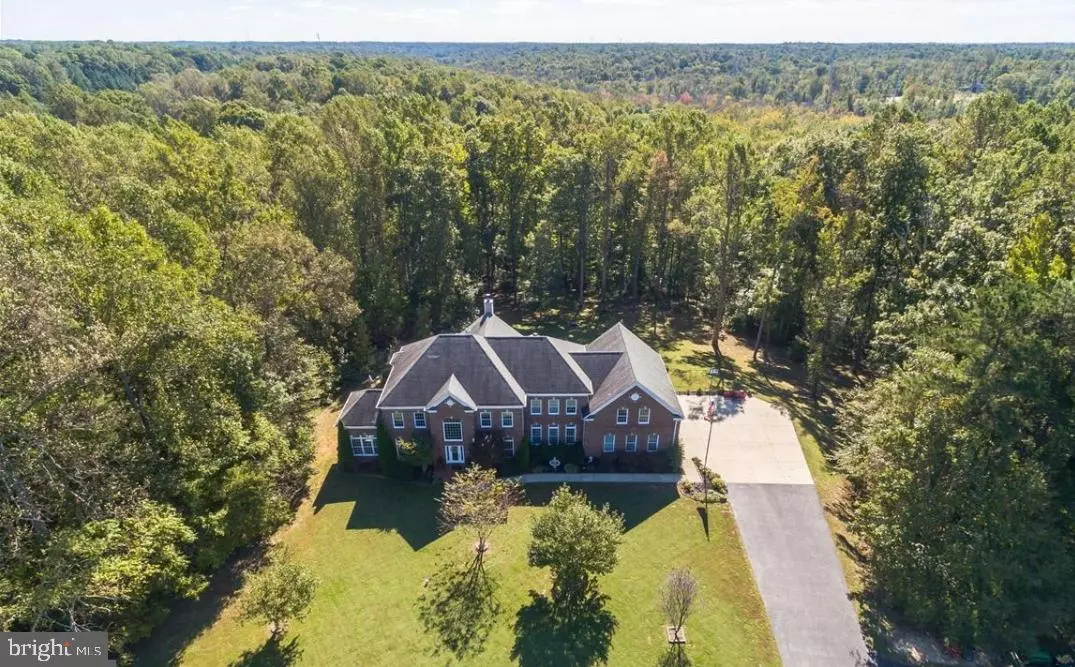$1,055,000
$1,075,000
1.9%For more information regarding the value of a property, please contact us for a free consultation.
170 BALL RD Saint Leonard, MD 20685
6 Beds
5 Baths
8,110 SqFt
Key Details
Sold Price $1,055,000
Property Type Single Family Home
Sub Type Detached
Listing Status Sold
Purchase Type For Sale
Square Footage 8,110 sqft
Price per Sqft $130
Subdivision Battle Creek Waterfront
MLS Listing ID MDCA2001182
Sold Date 12/10/21
Style Colonial,Traditional
Bedrooms 6
Full Baths 5
HOA Y/N N
Abv Grd Liv Area 5,286
Originating Board BRIGHT
Year Built 2003
Annual Tax Amount $12,328
Tax Year 2021
Lot Size 27.870 Acres
Acres 27.87
Property Description
ABSOLUTELY BREATHTAKING BEAUTIFULLY LANDSCAPED ESTATE WITH OVER 27 ACRES THAT PROVIDES TOTAL PRIVACY. IF YOU ARE LOOKING FOR LAND THIS IS IT. COME FALL IN LOVE WITH THIS HUGE COLONIAL BOASTING OVER 9156 FINISHED SQUARE FEET. THIS HOME HAS EVERYTHING A FAMILY COULD WANT TWO LAUNDRY ROOMS ONE ON THE MAIN LEVEL AND THE OTHER IN THE HUGE MASTER SUITE; A TOTAL OF 6 BEDROOMS AND 5 BATHS; TOTALLY REDESIGNED GOURMET KITCHEN; SUNROOM OFF OF THE KITCHEN; MAIN LEVEL BEDROOM AND OFFICE; HUGE THEATER ROOM, OUTDOOR TIKI BAR & OUTDOOR KITCHEN; HUGE DECK OVERLOOKING THE BEAUTIFUL LANDSCAPE AND IN-GROUND POOL; 4 CAR GARAGE; MASTER SUITE WITH GYM /OFFICE , GORGEOUS MASTER BATHROOM; BASEMENT WITH IN-LAW SUITE WITH SECOND FULLY EQUIPPED KITCHEN; SECOND FAMILY/REC ROOM; GAMING AREA; SLIDERS ON BOTH LEVELS LEADING TO THE DECK AND GROUND LEVEL TIKI BAR AND ENTERTAINMENT AREA; ALLOT ENOUGH TIME FOR YOUR TOUR TO VIEW EVERYTHING THIS HOME HAS TO OFFER.
Location
State MD
County Calvert
Zoning TC
Direction Northwest
Rooms
Other Rooms Kitchen, Game Room, Family Room, Foyer, Sun/Florida Room, Laundry, Mud Room, Office, Recreation Room, Solarium, Utility Room, Media Room
Basement Full, Fully Finished, Heated, Improved, Interior Access, Walkout Level, Windows, Outside Entrance, Daylight, Full
Main Level Bedrooms 1
Interior
Interior Features Attic, Bar, Breakfast Area, Built-Ins, Carpet, Ceiling Fan(s), Crown Moldings, Floor Plan - Traditional, Floor Plan - Open, Formal/Separate Dining Room, Kitchen - Gourmet, Kitchen - Island, Pantry, Recessed Lighting, Sprinkler System, Walk-in Closet(s), WhirlPool/HotTub, Wood Floors, Other
Hot Water 60+ Gallon Tank, Electric
Heating Heat Pump(s)
Cooling Ceiling Fan(s), Central A/C
Flooring Hardwood, Carpet, Ceramic Tile
Fireplaces Number 2
Equipment Built-In Microwave, Cooktop, Dishwasher, Dryer - Front Loading, Extra Refrigerator/Freezer, Oven - Wall, Oven/Range - Electric, Refrigerator, Stove, Washer - Front Loading, Water Heater
Fireplace Y
Window Features Double Pane,Energy Efficient,Screens,Storm
Appliance Built-In Microwave, Cooktop, Dishwasher, Dryer - Front Loading, Extra Refrigerator/Freezer, Oven - Wall, Oven/Range - Electric, Refrigerator, Stove, Washer - Front Loading, Water Heater
Heat Source Electric, Propane - Owned
Laundry Main Floor, Upper Floor
Exterior
Exterior Feature Deck(s), Terrace
Parking Features Additional Storage Area, Garage Door Opener, Garage - Side Entry, Inside Access, Oversized
Garage Spaces 4.0
Pool In Ground
Utilities Available Propane, Electric Available
Water Access N
View Garden/Lawn, Trees/Woods
Roof Type Shingle,Hip
Street Surface Gravel,Paved
Accessibility Other
Porch Deck(s), Terrace
Road Frontage Private
Attached Garage 4
Total Parking Spaces 4
Garage Y
Building
Story 3
Foundation Concrete Perimeter
Sewer Septic Exists
Water Well
Architectural Style Colonial, Traditional
Level or Stories 3
Additional Building Above Grade, Below Grade
Structure Type 9'+ Ceilings,Dry Wall,High,Tray Ceilings
New Construction N
Schools
High Schools Calvert
School District Calvert County Public Schools
Others
Senior Community No
Tax ID 0501197789
Ownership Fee Simple
SqFt Source Assessor
Security Features Security System
Special Listing Condition Standard
Read Less
Want to know what your home might be worth? Contact us for a FREE valuation!

Our team is ready to help you sell your home for the highest possible price ASAP

Bought with Tammy L Rollins • Rollins & Associates Real Estate

GET MORE INFORMATION




