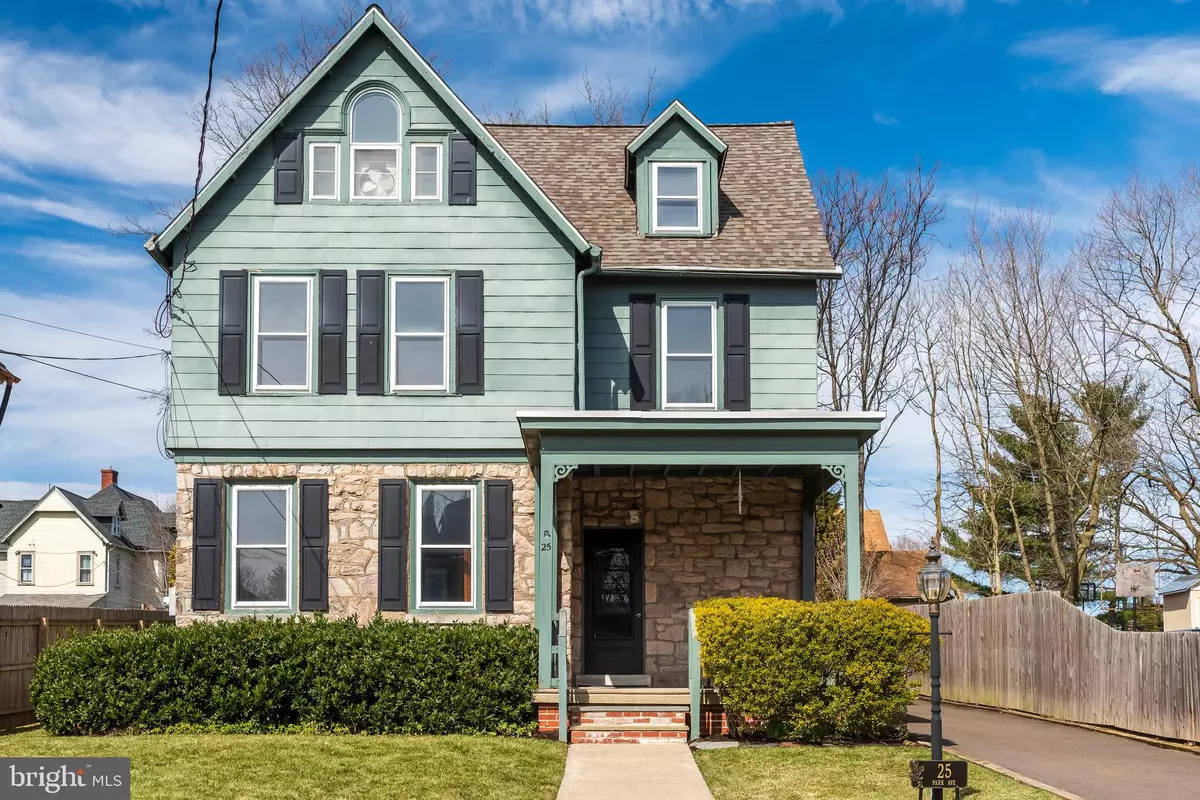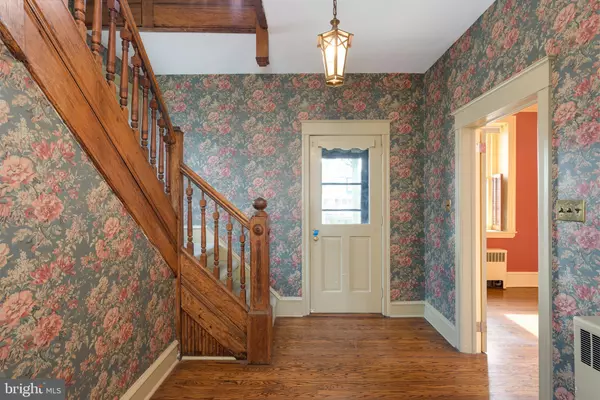$465,000
$439,900
5.7%For more information regarding the value of a property, please contact us for a free consultation.
25 PARK AVE Oreland, PA 19075
5 Beds
2 Baths
2,402 SqFt
Key Details
Sold Price $465,000
Property Type Single Family Home
Sub Type Detached
Listing Status Sold
Purchase Type For Sale
Square Footage 2,402 sqft
Price per Sqft $193
Subdivision None Available
MLS Listing ID PAMC685330
Sold Date 04/30/21
Style Colonial,Traditional
Bedrooms 5
Full Baths 2
HOA Y/N N
Abv Grd Liv Area 2,402
Originating Board BRIGHT
Year Built 1900
Annual Tax Amount $6,451
Tax Year 2020
Lot Size 7,500 Sqft
Acres 0.17
Lot Dimensions 50.00 x 0.00
Property Description
Welcome to 25 Park Avenue, a nicely maintained home with a classic covered front porch just a half block away from the Oreland Train Station . The first floor brings you into a foyer, TV room/den with crown molding, formal dining room with crown molding, living room, eat-in kitchen featuring Corian countertops, recessed lighting upgraded cabinetry & tiled back splash, sunroom addition with skylights and access to back deck, full bathroom with upgraded shower stall, heated radiant floor & laundry. The 2nd floor has master bedroom with double closets, 2nd & 3rd bedroom which are served by a hall bath. The 3rd floor has 2 more bedrooms. The basement is unfinished and offers tons of storage as well as a sump pump and French drain. Other amenities include central A/C on first floor, 200 amp electric, lots of hardwood floors, new roof, gutters & downspouts in 2021 with warranty that must be transferred to new Buyer at closing, solid chestnut stairwell and banister & barn out back for even more storage. This home is located in Springfield Township and close to 309, the Turnpike and the city. Nicely landscaped and ready for you to move in! Home is being sold in As Is condition. Buyer responsible for Municipal Use & Occupancy certificate, this should be included in the Agreement of Sale.
Location
State PA
County Montgomery
Area Springfield Twp (10652)
Zoning B
Rooms
Other Rooms Living Room, Dining Room, Primary Bedroom, Bedroom 2, Bedroom 3, Bedroom 4, Bedroom 5, Kitchen, Family Room, Den, Foyer, Sun/Florida Room, Laundry, Full Bath
Basement Full
Interior
Interior Features Breakfast Area, Ceiling Fan(s), Dining Area, Floor Plan - Traditional, Kitchen - Eat-In, Double/Dual Staircase, Curved Staircase, Recessed Lighting, Pantry, Skylight(s)
Hot Water Electric
Heating Hot Water
Cooling Central A/C
Flooring Hardwood, Tile/Brick
Equipment Refrigerator, Built-In Microwave, Built-In Range, Oven - Single, Oven - Wall, Oven/Range - Gas, Washer, Dryer, Dishwasher
Fireplace N
Appliance Refrigerator, Built-In Microwave, Built-In Range, Oven - Single, Oven - Wall, Oven/Range - Gas, Washer, Dryer, Dishwasher
Heat Source Natural Gas
Laundry Main Floor
Exterior
Exterior Feature Deck(s), Patio(s), Porch(es), Enclosed
Garage Spaces 3.0
Fence Wood
Water Access N
Roof Type Shingle,Pitched
Accessibility None
Porch Deck(s), Patio(s), Porch(es), Enclosed
Total Parking Spaces 3
Garage N
Building
Lot Description Front Yard, Level, Rear Yard
Story 3
Sewer Public Sewer
Water Public
Architectural Style Colonial, Traditional
Level or Stories 3
Additional Building Above Grade, Below Grade
Structure Type Plaster Walls
New Construction N
Schools
Elementary Schools Springfield Township E.S.
Middle Schools Springfield Township
High Schools Springfield Township
School District Springfield Township
Others
Senior Community No
Tax ID 52-00-13492-001
Ownership Fee Simple
SqFt Source Assessor
Special Listing Condition Standard
Read Less
Want to know what your home might be worth? Contact us for a FREE valuation!

Our team is ready to help you sell your home for the highest possible price ASAP

Bought with Santana Dugas • RE/MAX Access

GET MORE INFORMATION





