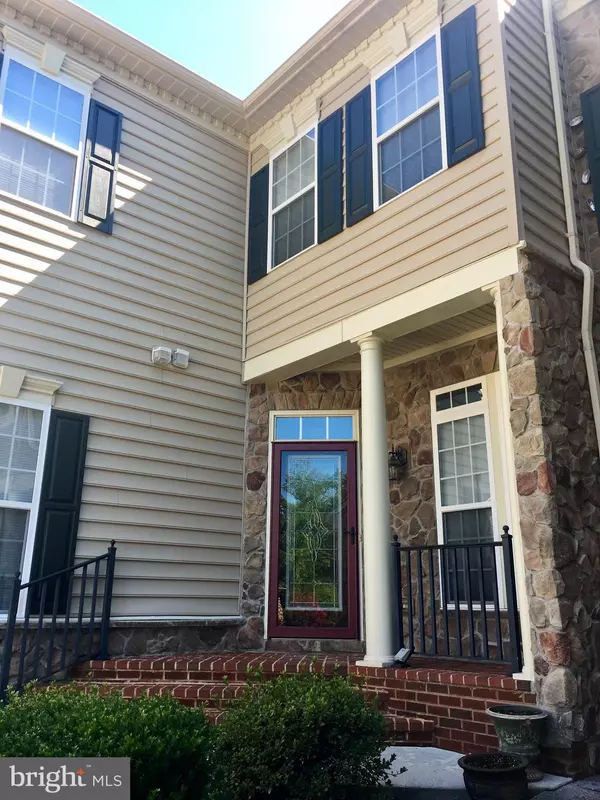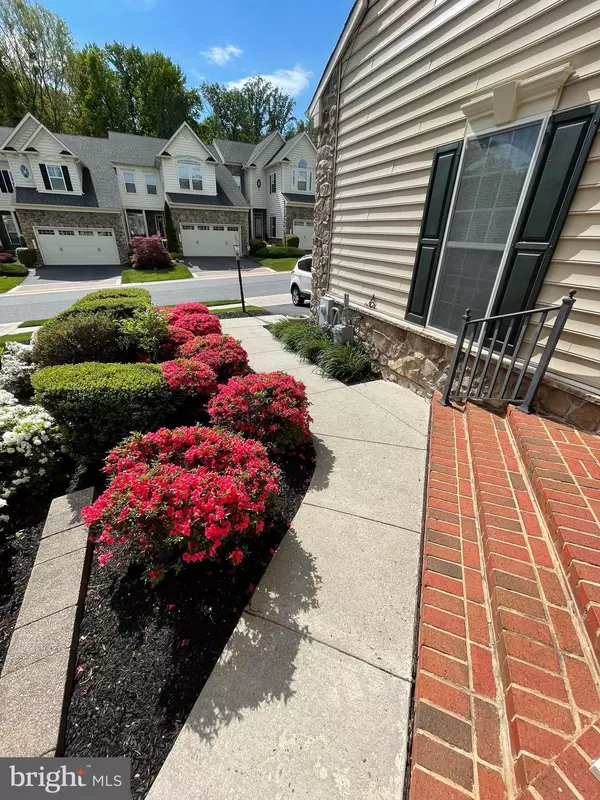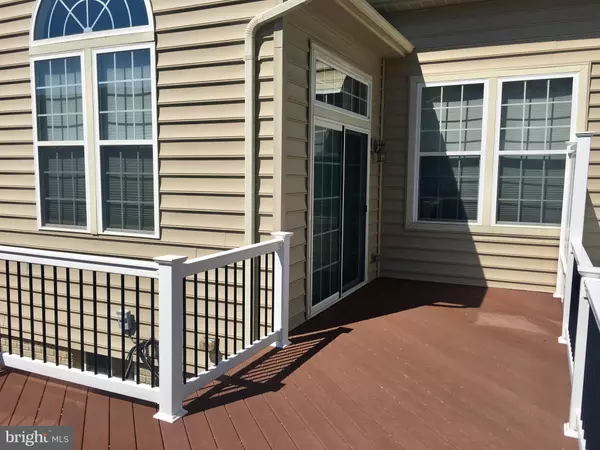$400,000
$401,069
0.3%For more information regarding the value of a property, please contact us for a free consultation.
107 SNOW CHIEF DR Havre De Grace, MD 21078
3 Beds
3 Baths
3,974 SqFt
Key Details
Sold Price $400,000
Property Type Townhouse
Sub Type Interior Row/Townhouse
Listing Status Sold
Purchase Type For Sale
Square Footage 3,974 sqft
Price per Sqft $100
Subdivision Bulle Rock
MLS Listing ID MDHR259450
Sold Date 06/24/21
Style Colonial
Bedrooms 3
Full Baths 2
Half Baths 1
HOA Fees $353/mo
HOA Y/N Y
Abv Grd Liv Area 3,424
Originating Board BRIGHT
Year Built 2008
Annual Tax Amount $5,027
Tax Year 2021
Lot Size 4,160 Sqft
Acres 0.1
Property Description
3974 +/- FINISHED SQ FT OF LIVING SPACE WITH ROOM TO EXPAND IN THIS BEAUTIFULLY MAINTAINED BULLE ROCK VILLA. Good opportunity to live a vacation style life in the gated community of Bulle Rock. When you first enter the home you have a large Entry Foyer and Hall. To the right a Formal Living Room that could serve as a home Office. The Mud Room has a Butlers Pantry & Washer/Dryer. The spacious Kitchen overlooks the Great Room/Dining Area and Sun Room as well as the Loft looks down on the same. You have a main level Owners Bedroom, Owners Bath and Walk In Closet w/Custom Shelving. The 2nd Level has a large Walk In Closet in the Loft area along with Floored Walk In Storage Room. Both Bedroom's have Walk In Closets along with a Jack and Jill Bath. The Lower Level has a Rear Door that takes you to the Custom Patio and Deck. There is 1 large Recreation/Family Room, and another finished room that could make the perfect quiet space for Home Office/Den. You have some additional unfinished space for expansion if needed. The HOA monthly fee includes Snow Removal which includes sidewalks and driveways, trash removal, lawn moving with yearly mulching/fertilization. Owners have access to the 37,000 square ft. Residents Club which offers indoor/outdoor pools, fitness center, billiard room, business center, conference rooms and sitting areas for lounging and enjoying the endless views of the Chesapeake. You have a 5 mile trail that meanders through 200 acres of Bulle Rock property. Don't miss your opportunity to call Bulle Rock your home!!
Location
State MD
County Harford
Zoning R2
Rooms
Other Rooms Living Room, Primary Bedroom, Bedroom 2, Bedroom 3, Kitchen, Basement, Foyer, Sun/Florida Room, Great Room, Laundry, Loft, Office, Recreation Room, Storage Room, Bathroom 2, Primary Bathroom, Half Bath
Basement Connecting Stairway, Heated, Improved, Outside Entrance, Rear Entrance, Sump Pump, Walkout Stairs, Interior Access, Partially Finished
Main Level Bedrooms 1
Interior
Interior Features Attic, Built-Ins, Carpet, Ceiling Fan(s), Entry Level Bedroom, Floor Plan - Open, Recessed Lighting, Soaking Tub, Sprinkler System, Stall Shower, Tub Shower, Upgraded Countertops, Walk-in Closet(s), Wood Floors, Window Treatments, Breakfast Area, Family Room Off Kitchen, Dining Area, Combination Dining/Living, Kitchen - Eat-In, Kitchen - Island, Pantry, Butlers Pantry, Kitchen - Gourmet, Kitchen - Table Space
Hot Water Natural Gas
Heating Forced Air
Cooling Ceiling Fan(s), Central A/C
Flooring Carpet, Hardwood, Ceramic Tile
Equipment Built-In Microwave, Dishwasher, Disposal, Dryer - Front Loading, Dryer - Electric, Icemaker, Washer - Front Loading, Stainless Steel Appliances, Refrigerator, Oven/Range - Gas
Fireplace N
Window Features Screens,Transom,Atrium
Appliance Built-In Microwave, Dishwasher, Disposal, Dryer - Front Loading, Dryer - Electric, Icemaker, Washer - Front Loading, Stainless Steel Appliances, Refrigerator, Oven/Range - Gas
Heat Source Natural Gas
Laundry Main Floor
Exterior
Exterior Feature Deck(s), Patio(s), Porch(es)
Parking Features Garage - Front Entry, Garage Door Opener, Inside Access
Garage Spaces 4.0
Amenities Available Common Grounds, Community Center, Fitness Center, Jog/Walk Path, Pool - Indoor, Pool - Outdoor, Sauna, Tennis Courts, Bike Trail, Billiard Room, Exercise Room, Swimming Pool, Recreational Center, Gated Community
Water Access N
Accessibility None
Porch Deck(s), Patio(s), Porch(es)
Attached Garage 2
Total Parking Spaces 4
Garage Y
Building
Lot Description Landscaping
Story 3
Sewer Public Sewer
Water Public
Architectural Style Colonial
Level or Stories 3
Additional Building Above Grade, Below Grade
Structure Type 2 Story Ceilings,Cathedral Ceilings,9'+ Ceilings
New Construction N
Schools
School District Harford County Public Schools
Others
HOA Fee Include Common Area Maintenance,Health Club,Lawn Maintenance,Pool(s),Recreation Facility,Road Maintenance,Sauna,Security Gate,Snow Removal,Trash,Reserve Funds
Senior Community No
Tax ID 1306073794
Ownership Fee Simple
SqFt Source Assessor
Acceptable Financing FHA, Conventional, Cash, VA
Listing Terms FHA, Conventional, Cash, VA
Financing FHA,Conventional,Cash,VA
Special Listing Condition Standard
Read Less
Want to know what your home might be worth? Contact us for a FREE valuation!

Our team is ready to help you sell your home for the highest possible price ASAP

Bought with James F Ferguson • EXIT Preferred Realty, LLC

GET MORE INFORMATION





