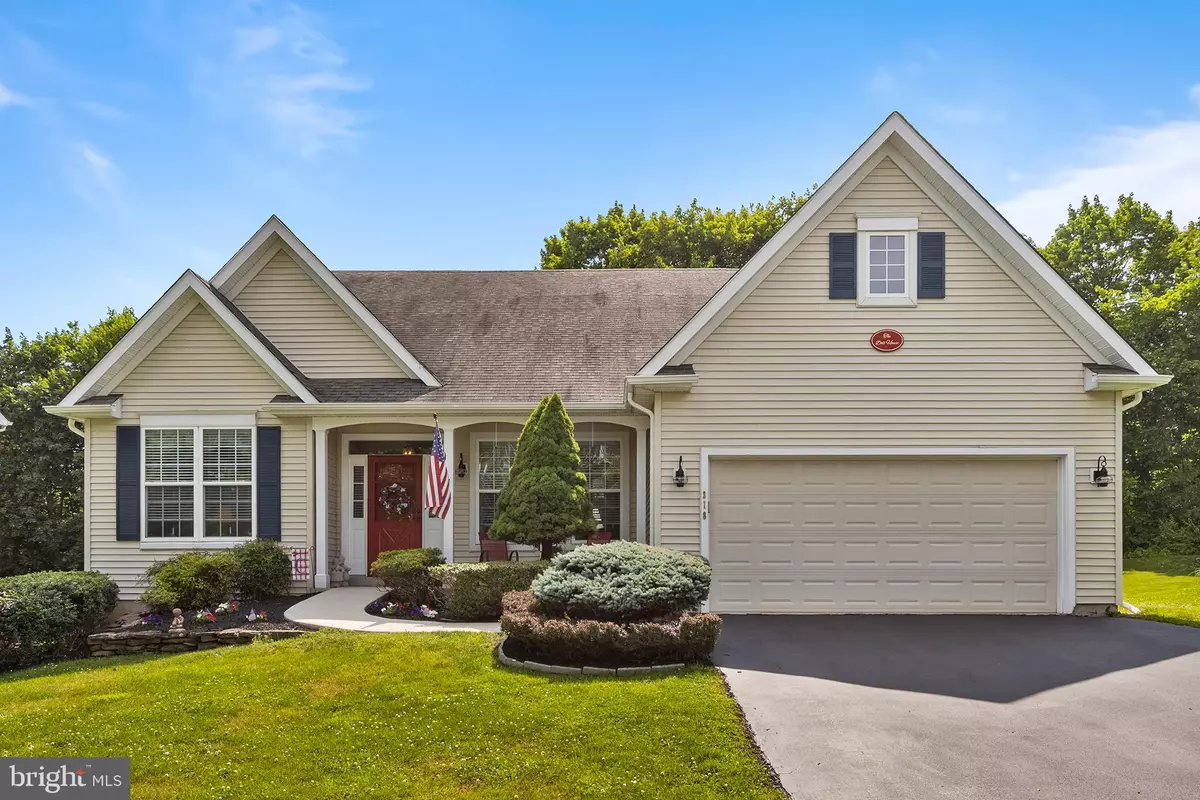$443,500
$429,900
3.2%For more information regarding the value of a property, please contact us for a free consultation.
318 WETHERILL LN Phoenixville, PA 19460
2 Beds
2 Baths
1,808 SqFt
Key Details
Sold Price $443,500
Property Type Single Family Home
Sub Type Detached
Listing Status Sold
Purchase Type For Sale
Square Footage 1,808 sqft
Price per Sqft $245
Subdivision Moorehall At Valle
MLS Listing ID PACT538200
Sold Date 08/18/21
Style Ranch/Rambler
Bedrooms 2
Full Baths 2
HOA Y/N N
Abv Grd Liv Area 1,808
Originating Board BRIGHT
Year Built 2001
Annual Tax Amount $8,044
Tax Year 2020
Lot Size 0.489 Acres
Acres 0.49
Lot Dimensions 0.00 x 0.00
Property Description
Welcome to this adorable ranch home in "The Moorehall at Valley Forge"! First floor living at its Best! Open floor plan that offers; Foyer and Dining room with hardwood floors. A library/living room (could serve as third bedrm). Family room w/cathedral ceiling, recessed lights, fireplace, ceiling fan. Kitchen with white cabinetry, corian countertops, pantry, electric stove (gas runs to house if wanted to switch out). recessed lights and a slider to private rear deck for you to enjoy the cool summer nights. The master bedroom offers a vaulted ceiling, 2 walk in closets, master tile bath with double sinks, jetted soaking tub, stall shower and linen closet. Second bedroom and full tile bath with tub on opposite sides for your own privacy, Laundry area with exit to side of house. Full unfinished huge basement waiting for your final touches. Newer hot water heater, New gutter guards and down spouts. Convenient to downtown Phoenixville, KOP Mall and all major highways and rts.
Location
State PA
County Chester
Area Schuylkill Twp (10327)
Zoning C019
Rooms
Other Rooms Dining Room, Kitchen, Family Room, Laundry
Basement Full
Main Level Bedrooms 2
Interior
Interior Features Carpet, Ceiling Fan(s), Floor Plan - Open, Kitchen - Eat-In, Recessed Lighting, Soaking Tub, Stall Shower, Walk-in Closet(s), Wood Floors
Hot Water Natural Gas
Heating Hot Water, Forced Air
Cooling Central A/C
Flooring Hardwood
Fireplaces Number 1
Fireplaces Type Gas/Propane
Equipment Dishwasher, Microwave, Refrigerator, Washer, Dryer, Oven/Range - Electric
Fireplace Y
Appliance Dishwasher, Microwave, Refrigerator, Washer, Dryer, Oven/Range - Electric
Heat Source Natural Gas
Laundry Main Floor
Exterior
Exterior Feature Deck(s), Porch(es)
Parking Features Garage Door Opener, Inside Access
Garage Spaces 2.0
Water Access N
Accessibility None
Porch Deck(s), Porch(es)
Attached Garage 2
Total Parking Spaces 2
Garage Y
Building
Story 1
Sewer Public Sewer
Water Public
Architectural Style Ranch/Rambler
Level or Stories 1
Additional Building Above Grade, Below Grade
Structure Type Vaulted Ceilings
New Construction N
Schools
Elementary Schools Schuylkill
High Schools Phoenixville
School District Phoenixville Area
Others
Senior Community No
Tax ID 27-03 -0055
Ownership Fee Simple
SqFt Source Assessor
Acceptable Financing Cash, Conventional
Horse Property N
Listing Terms Cash, Conventional
Financing Cash,Conventional
Special Listing Condition Standard
Read Less
Want to know what your home might be worth? Contact us for a FREE valuation!

Our team is ready to help you sell your home for the highest possible price ASAP

Bought with Jason Katz • Compass RE

GET MORE INFORMATION





