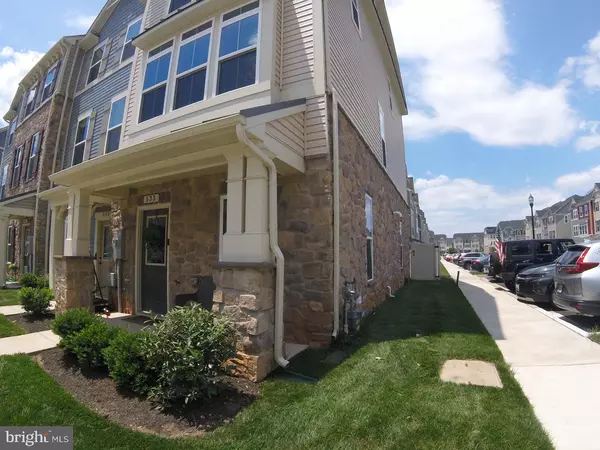$335,000
$335,000
For more information regarding the value of a property, please contact us for a free consultation.
533 WILLOW BEND DR Glen Burnie, MD 21060
3 Beds
3 Baths
1,944 SqFt
Key Details
Sold Price $335,000
Property Type Townhouse
Sub Type End of Row/Townhouse
Listing Status Sold
Purchase Type For Sale
Square Footage 1,944 sqft
Price per Sqft $172
Subdivision Creekside Village At Tanyard Springs
MLS Listing ID MDAA438516
Sold Date 08/10/20
Style Traditional
Bedrooms 3
Full Baths 3
HOA Fees $93/mo
HOA Y/N Y
Abv Grd Liv Area 1,944
Originating Board BRIGHT
Year Built 2018
Annual Tax Amount $3,482
Tax Year 2019
Lot Size 1,364 Sqft
Acres 0.03
Property Description
BEAUTIFUL ALMOST LIKE NEW 3 LEVEL END OF GROUP 3 BEDROOM, 3 BATHROOM TOWN HOME IN SOUGHT AFTER CREEKSIDE VILLAGE. POPULAR FLOOR COVERINGS, GRANITE COUNTERS, STAINLESS APPLIANCES, BEAUTIFUL BACK SPLASH IN KITCHEN, DECK, FENCED BACK YARD WITH PATIO, OUTSTANDING COMMUNITY AMENITIES. THIS IS A LIKE NEW HOME READY FOR IMMEDIATE OCCUPANCY. THIS HOME IS OCCUPIED, SO ALL OPTIMUM COVID PROTECTIVE MEASURES SHOULD BE USED WHEN SHOWING FOR EVERYONE'S SAFETY.
Location
State MD
County Anne Arundel
Zoning R10
Rooms
Other Rooms Living Room, Dining Room, Primary Bedroom, Bedroom 2, Bedroom 3, Kitchen, Bathroom 2, Bathroom 3, Primary Bathroom
Basement Daylight, Full, Full, Fully Finished, Heated, Improved, Walkout Level, Windows
Interior
Interior Features Ceiling Fan(s), Carpet, Combination Kitchen/Dining, Entry Level Bedroom, Floor Plan - Open, Sprinkler System, Upgraded Countertops
Hot Water Natural Gas
Heating Heat Pump(s)
Cooling Central A/C, Ceiling Fan(s)
Equipment Built-In Microwave, Dishwasher, Disposal, Dryer - Front Loading, Exhaust Fan, Oven/Range - Gas, Stainless Steel Appliances, Washer - Front Loading, Water Heater - Tankless
Fireplace N
Window Features Double Hung,Screens,Insulated
Appliance Built-In Microwave, Dishwasher, Disposal, Dryer - Front Loading, Exhaust Fan, Oven/Range - Gas, Stainless Steel Appliances, Washer - Front Loading, Water Heater - Tankless
Heat Source Natural Gas
Laundry Upper Floor
Exterior
Exterior Feature Patio(s), Deck(s), Porch(es)
Garage Spaces 2.0
Amenities Available Common Grounds, Community Center, Exercise Room, Fitness Center, Picnic Area, Pool Mem Avail, Tot Lots/Playground
Water Access N
Accessibility None
Porch Patio(s), Deck(s), Porch(es)
Total Parking Spaces 2
Garage N
Building
Story 3
Sewer Public Sewer
Water Public
Architectural Style Traditional
Level or Stories 3
Additional Building Above Grade, Below Grade
New Construction N
Schools
Elementary Schools Marley
Middle Schools Marley
High Schools Glen Burnie
School District Anne Arundel County Public Schools
Others
Senior Community No
Tax ID 020324690244315
Ownership Fee Simple
SqFt Source Assessor
Security Features Security System
Acceptable Financing Cash, Conventional, FHA, VA
Horse Property N
Listing Terms Cash, Conventional, FHA, VA
Financing Cash,Conventional,FHA,VA
Special Listing Condition Standard
Read Less
Want to know what your home might be worth? Contact us for a FREE valuation!

Our team is ready to help you sell your home for the highest possible price ASAP

Bought with Ani Gonzalez-Brunet • Coldwell Banker Realty

GET MORE INFORMATION





