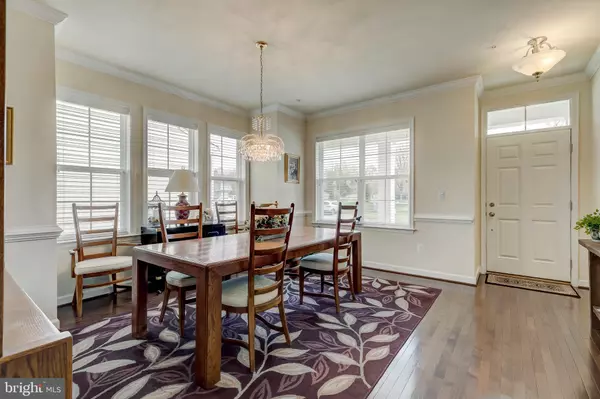$410,000
$399,999
2.5%For more information regarding the value of a property, please contact us for a free consultation.
128 DEPUTED TESTAMONY PL Havre De Grace, MD 21078
4 Beds
4 Baths
4,042 SqFt
Key Details
Sold Price $410,000
Property Type Townhouse
Sub Type End of Row/Townhouse
Listing Status Sold
Purchase Type For Sale
Square Footage 4,042 sqft
Price per Sqft $101
Subdivision Bulle Rock
MLS Listing ID MDHR258566
Sold Date 06/14/21
Style Villa
Bedrooms 4
Full Baths 3
Half Baths 1
HOA Fees $352/mo
HOA Y/N Y
Abv Grd Liv Area 3,442
Originating Board BRIGHT
Year Built 2015
Annual Tax Amount $5,437
Tax Year 2021
Lot Size 5,980 Sqft
Acres 0.14
Property Description
This end of group Villa with front porch is just what you need to enjoy life like a vacation. Meticulously maintained four bedroom 3.5 baths is the only way to describe this property. From the dark hardwood floors in the entrance area to the formal dining room, eat-in kitchen and into the Family Room. Numerous windows offer plenty of natural light and gas fireplace finishes off this inviting feature of this home. The gourmet kitchen has plenty of cabinet space, granite counters, gas stove, built-in microwave, stainless steel appliances, and oversized island with built-in sink and eating area. Large first floor owner's suite includes garden bath, shower and walk-in closets. Upper level comes complete with a loft over looking the first floor and two additional bedrooms and hall bath. Finished Lower level consists of entertainment area, fourth bedroom, full bath and additional space for storage as well. This prestigious, gate guarded community offers amenities, such as indoor and outdoor pools, tennis courts, Bocce ball and recreation areas, veranda, fitness center, sauna, hot tubs, numerous social activities, walking trails, and lawn maintenance, all a part of your HOA .
Location
State MD
County Harford
Zoning R2
Rooms
Other Rooms Dining Room, Primary Bedroom, Bedroom 2, Bedroom 3, Bedroom 4, Kitchen, Family Room, Loft, Recreation Room, Bathroom 2, Bathroom 3, Primary Bathroom
Main Level Bedrooms 1
Interior
Interior Features Breakfast Area, Chair Railings, Entry Level Bedroom, Family Room Off Kitchen, Floor Plan - Traditional, Formal/Separate Dining Room, Kitchen - Eat-In, Kitchen - Gourmet, Kitchen - Island, Recessed Lighting, Walk-in Closet(s)
Hot Water Natural Gas
Heating Forced Air
Cooling Central A/C
Flooring Hardwood, Carpet
Fireplaces Type Gas/Propane
Equipment Built-In Microwave, Dishwasher, Disposal, Dryer, Refrigerator, Icemaker, Stove, Washer, Water Heater
Fireplace Y
Window Features Double Pane
Appliance Built-In Microwave, Dishwasher, Disposal, Dryer, Refrigerator, Icemaker, Stove, Washer, Water Heater
Heat Source Natural Gas
Exterior
Parking Features Garage - Front Entry, Garage Door Opener
Garage Spaces 3.0
Amenities Available Billiard Room, Club House, Common Grounds, Fitness Center, Game Room, Gated Community, Hot tub, Jog/Walk Path, Library, Pool - Indoor, Pool - Outdoor, Sauna, Security, Swimming Pool, Tennis Courts
Water Access N
Roof Type Composite,Shingle
Accessibility None
Attached Garage 2
Total Parking Spaces 3
Garage Y
Building
Story 2
Sewer Public Sewer
Water Public
Architectural Style Villa
Level or Stories 2
Additional Building Above Grade, Below Grade
Structure Type 2 Story Ceilings
New Construction N
Schools
School District Harford County Public Schools
Others
Pets Allowed Y
HOA Fee Include Common Area Maintenance,Lawn Care Front,Lawn Care Rear,Lawn Care Side,Pool(s),Recreation Facility
Senior Community No
Tax ID 1306073441
Ownership Fee Simple
SqFt Source Assessor
Security Features Smoke Detector
Acceptable Financing FHA, Cash, VA, Conventional
Listing Terms FHA, Cash, VA, Conventional
Financing FHA,Cash,VA,Conventional
Special Listing Condition Standard
Pets Allowed No Pet Restrictions
Read Less
Want to know what your home might be worth? Contact us for a FREE valuation!

Our team is ready to help you sell your home for the highest possible price ASAP

Bought with Diane M Mahaffey • American Premier Realty, LLC

GET MORE INFORMATION





