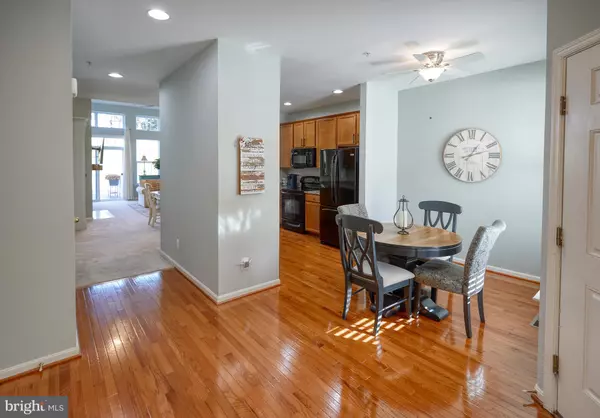$338,000
$339,900
0.6%For more information regarding the value of a property, please contact us for a free consultation.
519 MAJESTIC PRINCE CIR Havre De Grace, MD 21078
3 Beds
4 Baths
2,392 SqFt
Key Details
Sold Price $338,000
Property Type Townhouse
Sub Type Interior Row/Townhouse
Listing Status Sold
Purchase Type For Sale
Square Footage 2,392 sqft
Price per Sqft $141
Subdivision Bulle Rock
MLS Listing ID MDHR253820
Sold Date 01/08/21
Style Villa
Bedrooms 3
Full Baths 3
Half Baths 1
HOA Fees $352/mo
HOA Y/N Y
Abv Grd Liv Area 1,892
Originating Board BRIGHT
Year Built 2010
Annual Tax Amount $4,128
Tax Year 2020
Lot Size 3,360 Sqft
Acres 0.08
Property Description
Elegant and refined, this home is an oasis with main level living at it's best. Freshly painted in calming, neutral hues, with lovely built-ins from Restoration Hardware, a private back yard with composite deck and fully finished lower level that is a dream for those who love to entertain. Main level includes breakfast area, gorgeous kitchen with granite and 42" cabinets, 2 story family room with gas fireplace, and huge master suite, laundry area, powder room. Upper level with loft/office area, bedroom w/ walk in closet, full bath, and guest room with French doors. Finished lower level has full bar with granite and full back bar, plus expansive space for any activity; entertaining, home learning, exercise, home theater.... so many possibilities. 2 car attached garage. Paint, custom window treatments, custom closet system, recessed lighting and LR fan 2020. Join the beautiful community of Bulle Rock where "Life Imitates Vacation!" You will never run out of activities here! Golf course, multiple community pools, walking trails, bocce court, tennis courts, community clubhouse, billiards room, exercise room, and MORE right in your own community! Just minuets away from great dining and shopping in the town of Havre De Grace, boating on the Chesapeake Bay, any more great attractions!
Location
State MD
County Harford
Zoning R2
Direction Northeast
Rooms
Other Rooms Primary Bedroom, Bedroom 2, Bedroom 3, Kitchen, Family Room, Breakfast Room, Laundry, Loft, Recreation Room, Storage Room, Bonus Room, Primary Bathroom, Full Bath
Basement Fully Finished, Connecting Stairway
Main Level Bedrooms 1
Interior
Interior Features Built-Ins, Carpet, Ceiling Fan(s), Dining Area, Entry Level Bedroom, Family Room Off Kitchen, Floor Plan - Open, Primary Bath(s), Recessed Lighting, Stall Shower, Tub Shower, Upgraded Countertops, Walk-in Closet(s), Wet/Dry Bar, Window Treatments, Breakfast Area, Wood Floors, Soaking Tub
Hot Water Natural Gas
Heating Forced Air
Cooling Ceiling Fan(s), Central A/C, Programmable Thermostat
Fireplaces Number 1
Fireplaces Type Mantel(s)
Equipment Built-In Microwave, Dishwasher, Disposal, Dryer, Exhaust Fan, Icemaker, Oven/Range - Electric, Washer, Refrigerator, Water Heater
Fireplace Y
Window Features Atrium,Energy Efficient,Screens
Appliance Built-In Microwave, Dishwasher, Disposal, Dryer, Exhaust Fan, Icemaker, Oven/Range - Electric, Washer, Refrigerator, Water Heater
Heat Source Natural Gas
Laundry Main Floor
Exterior
Exterior Feature Deck(s), Porch(es)
Parking Features Garage - Front Entry, Garage Door Opener, Inside Access
Garage Spaces 4.0
Amenities Available Basketball Courts, Club House, Common Grounds, Fitness Center, Gated Community, Jog/Walk Path, Party Room, Pool - Indoor, Pool - Outdoor, Recreational Center, Tennis Courts, Billiard Room, Golf Course Membership Available, Hot tub, Meeting Room, Sauna, Security, Shuffleboard, Tot Lots/Playground
Water Access N
Roof Type Shingle
Accessibility Other
Porch Deck(s), Porch(es)
Attached Garage 2
Total Parking Spaces 4
Garage Y
Building
Lot Description Landscaping
Story 3
Sewer Public Sewer
Water Public
Architectural Style Villa
Level or Stories 3
Additional Building Above Grade, Below Grade
Structure Type 2 Story Ceilings,Cathedral Ceilings
New Construction N
Schools
School District Harford County Public Schools
Others
HOA Fee Include Lawn Maintenance,Pool(s),Recreation Facility,Common Area Maintenance,Management,Reserve Funds,Road Maintenance,Security Gate,Snow Removal,Trash,Sauna
Senior Community No
Tax ID 1306077005
Ownership Fee Simple
SqFt Source Assessor
Security Features Security Gate
Special Listing Condition Standard
Read Less
Want to know what your home might be worth? Contact us for a FREE valuation!

Our team is ready to help you sell your home for the highest possible price ASAP

Bought with Shawn V Handschuh • Integrity Real Estate

GET MORE INFORMATION





