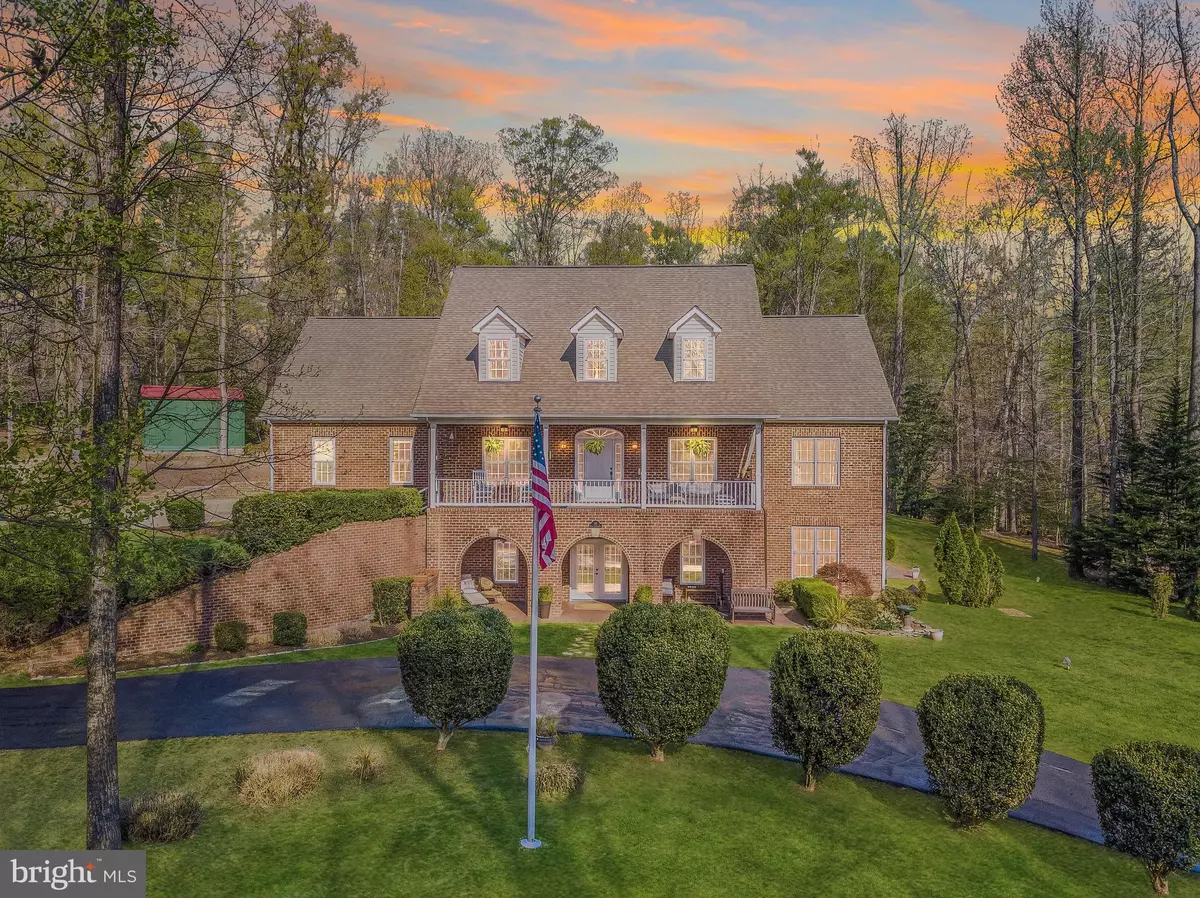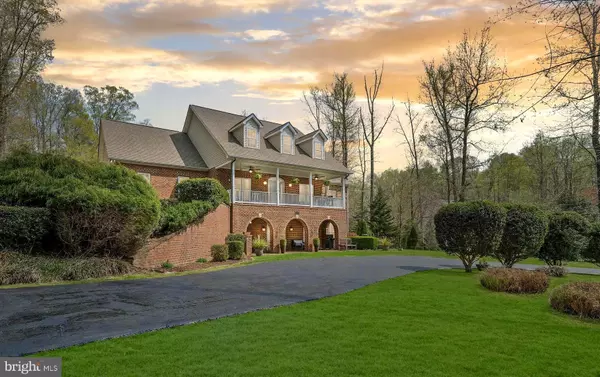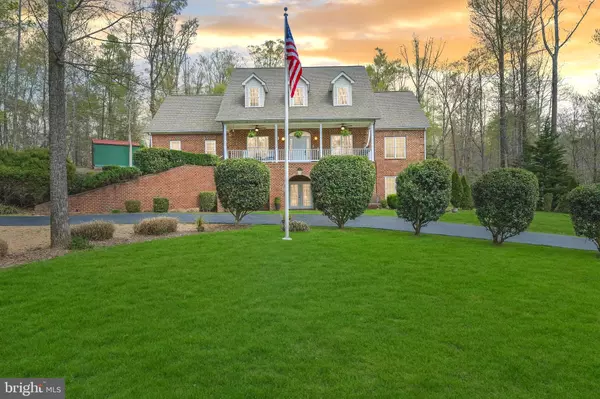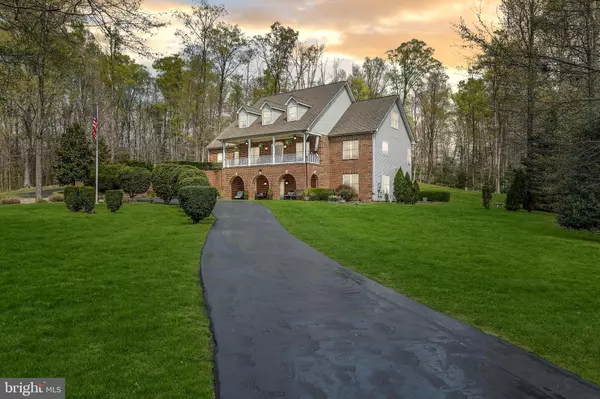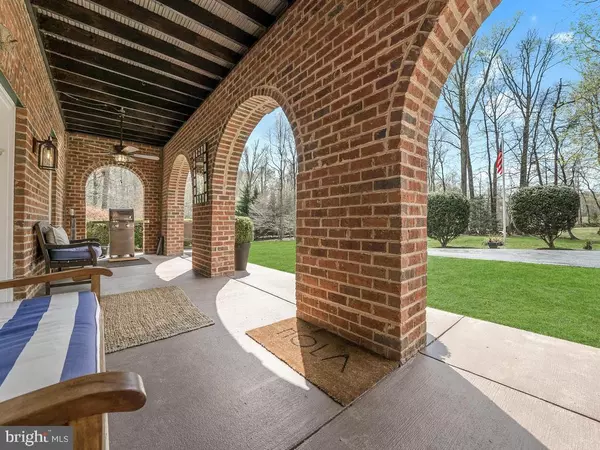$690,000
$696,000
0.9%For more information regarding the value of a property, please contact us for a free consultation.
192 WOOD LANDING RD Fredericksburg, VA 22405
5 Beds
4 Baths
4,426 SqFt
Key Details
Sold Price $690,000
Property Type Single Family Home
Sub Type Detached
Listing Status Sold
Purchase Type For Sale
Square Footage 4,426 sqft
Price per Sqft $155
Subdivision Shea Estates
MLS Listing ID VAST231100
Sold Date 06/29/22
Style Cape Cod,Contemporary
Bedrooms 5
Full Baths 3
Half Baths 1
HOA Y/N N
Abv Grd Liv Area 4,426
Originating Board BRIGHT
Year Built 2005
Annual Tax Amount $4,806
Tax Year 2020
Lot Size 3.000 Acres
Acres 3.0
Property Description
Home should feel like home; a place that gives you a sense of relief as you walk in the door and allows you to breathe after a busy day. 192 Wood Landing bridges the gap between tranquil retreat and convenient location. This modern, light filled contemporary sits on an expansive 3 acre lot. There is an extra 3 acres to the property’s immediate left currently being sold by the neighbor giving the new buyer the option to expand their lot size. The location is perfect for commuters with Leeland Station minutes away. Actually, everything you need is minutes away: minutes to I-95, a short commute to Quantico, just a few miles from shopping, restaurants, coffee shops, and entertainment: access to downtown but with the privacy and natural beauty of a mountain lodge. If you enjoy boating, Waugh Point Marina is just around the corner. The property has been meticulously maintained and leaves nothing for the new owner to do but turn the key and move in. As you approach you notice how different the home is. Custom built and thoughtfully designed, the property is striking from the street. Large brick arches add character to the exterior while providing shade and space for outdoor seating and cooking on level one. The home has a side entry oversized garage perfect for two cars and with extra space for bikes and storage; it would easily fit a motorcycle. The main level is level two and from the formal entry you walk into a large light-filled foyer. The high ceilings and pine-box stairs are both grand and inviting. The modern dining area is perfect for a family dinner or for entertaining guests. Notice the softness of the color choices throughout and how calming the greys and blues become mixing with wood elements like the Thick Brazilian Cherry floors and wood cased lower windows. Level two features a beautiful gourmet kitchen with a convection double oven and Bosch dishwasher. The kitchen combines with the family room living space for one roomy expanse. The fireplace keeps the openness of the family room feeling homey even with so much open space throughout the main level. The gourmet kitchen is centrally located and allows the cook in your home to create while still being part of the conversation, with a large butcher-block island and room for stool seating along the long kitchen bar. The main level master has plenty of closet space and easily fits a king bed. It’s location on level two gives the owner privacy from the other bedrooms and the convenience of a one level living option. The master bath has both a standing glass shower and soaking tub. The first level, with entry to the yard, is finished with a sleek wet bar, entertaining space & large extra bed and bath. It would make a great space for an in-law suite or guests. Level three looks down from high open walk ways and has office space and three bedrooms. It’s easy to notice how much the owners enjoy the outdoors with multiple outdoor seating areas and entertaining spaces. There is a patio on the home’s side, a deck in the rear yard, a fire pit that overlooks the lot, a first floor covered grilling and sitting space and a second level front porch perfect for watching a sun set. The property allows horses and there is a horse trail that runs up from the rear yard into the woods with space for a barn along the way. Every room in this home is large and inviting. Curl up by the fire in the open family room. Read a book in the shade in any one of your outdoor spaces. Enjoy a few moments of quiet while floating in the soaking tub in your luxury master bath. Come relax into your new home.
Location
State VA
County Stafford
Zoning A1
Rooms
Main Level Bedrooms 1
Interior
Interior Features Bar, Built-Ins, Ceiling Fan(s), Combination Kitchen/Living, Crown Moldings, Dining Area, Entry Level Bedroom, Family Room Off Kitchen, Floor Plan - Open, Kitchen - Eat-In, Kitchen - Gourmet, Attic, Kitchen - Table Space, Pantry, Recessed Lighting, Wet/Dry Bar, Wood Floors, Window Treatments, Water Treat System, Walk-in Closet(s), Upgraded Countertops, Studio, Store/Office, Stall Shower, Soaking Tub
Hot Water Propane
Heating Forced Air
Cooling Central A/C
Flooring Hardwood, Ceramic Tile
Fireplaces Number 1
Fireplaces Type Fireplace - Glass Doors, Gas/Propane, Mantel(s), Metal
Equipment Built-In Microwave, Built-In Range, Dishwasher, Disposal, Dryer, Washer, Oven - Double, Oven - Wall, Refrigerator, Stainless Steel Appliances, Water Conditioner - Owned, Water Dispenser, Water Heater
Furnishings No
Fireplace Y
Window Features Double Pane
Appliance Built-In Microwave, Built-In Range, Dishwasher, Disposal, Dryer, Washer, Oven - Double, Oven - Wall, Refrigerator, Stainless Steel Appliances, Water Conditioner - Owned, Water Dispenser, Water Heater
Heat Source Propane - Leased
Laundry Main Floor
Exterior
Exterior Feature Patio(s), Porch(es), Balcony
Parking Features Garage - Side Entry, Garage Door Opener, Additional Storage Area, Inside Access, Oversized
Garage Spaces 7.0
Water Access N
View Creek/Stream, Garden/Lawn, Trees/Woods
Roof Type Architectural Shingle
Accessibility None
Porch Patio(s), Porch(es), Balcony
Attached Garage 2
Total Parking Spaces 7
Garage Y
Building
Lot Description Backs to Trees, Cleared, Front Yard, Landscaping, Partly Wooded, Premium, Private, Rear Yard, Rural, Secluded, Stream/Creek
Story 3
Sewer Septic Exists
Water Well
Architectural Style Cape Cod, Contemporary
Level or Stories 3
Additional Building Above Grade
Structure Type High,Dry Wall
New Construction N
Schools
Elementary Schools Grafton Village
Middle Schools Dixon-Smith
High Schools Stafford
School District Stafford County Public Schools
Others
Senior Community No
Tax ID 56-K- - -7
Ownership Fee Simple
SqFt Source Assessor
Security Features Security System
Acceptable Financing Cash, Conventional, FHA, VA
Horse Property Y
Horse Feature Horses Allowed, Horse Trails
Listing Terms Cash, Conventional, FHA, VA
Financing Cash,Conventional,FHA,VA
Special Listing Condition Standard
Read Less
Want to know what your home might be worth? Contact us for a FREE valuation!

Our team is ready to help you sell your home for the highest possible price ASAP

Bought with Vicky Joan McGinnis • Long & Foster Real Estate, Inc.

GET MORE INFORMATION

