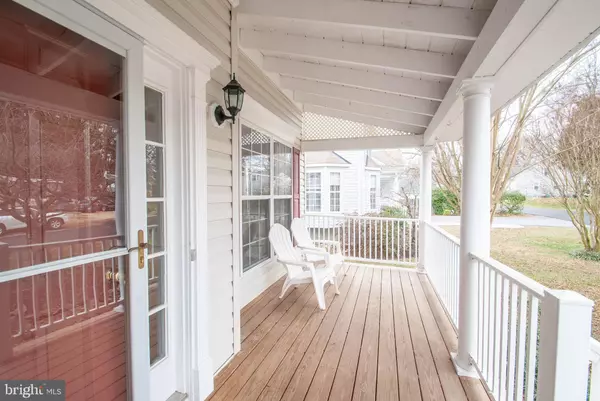$590,000
$599,000
1.5%For more information regarding the value of a property, please contact us for a free consultation.
1204 KENTWOOD ST Annapolis, MD 21401
4 Beds
4 Baths
3,124 SqFt
Key Details
Sold Price $590,000
Property Type Single Family Home
Sub Type Detached
Listing Status Sold
Purchase Type For Sale
Square Footage 3,124 sqft
Price per Sqft $188
Subdivision Homewood
MLS Listing ID MDAA421612
Sold Date 02/21/20
Style Colonial
Bedrooms 4
Full Baths 3
Half Baths 1
HOA Y/N N
Abv Grd Liv Area 2,224
Originating Board BRIGHT
Year Built 2000
Annual Tax Amount $8,326
Tax Year 2019
Lot Size 0.269 Acres
Acres 0.27
Property Description
Well maintained home in great location within Homewood. Entire interior just freshly painted. Open floor plan with lots of natural light; bay windows in living room and dining room; nice master suite with two walk in closets, bath has soaking tub and separate shower, two vanities. Ceiling fans in all bedrooms. Lower level has high ceilings, spacious L shaped rec area; bonus room with closet, and full bath with shower. Home features include: Hardwood floors in foyer, living and dining rooms;/ ceramic tile in kitchen and family room/ gas fireplace in fam rm (gas heat, hot water, & frpl). Granite counters and new sink in kitchen 2012; appliances replaced in 2012; new HVAC in 2010, new water heater in 2012; new tile flooring (wood look) in lower level in 2015; awning installed over basement areaway 2015; new garage door in 2006; small stone patio in yard 2006; replaced master bedroom and stair carpeting gin 2005; gutter covers 2003. Flat back yard great for kids, gardening, or just hanging out on the large deck and enjoying the privacy (backs to woods). Come take a look - you won't be disappointed!
Location
State MD
County Anne Arundel
Zoning R2
Rooms
Other Rooms Living Room, Dining Room, Primary Bedroom, Bedroom 2, Bedroom 3, Bedroom 4, Kitchen, Family Room, Den, Recreation Room, Bathroom 1, Bathroom 2, Primary Bathroom
Basement Connecting Stairway, Fully Finished, Improved, Outside Entrance, Poured Concrete, Sump Pump, Walkout Stairs
Interior
Interior Features Carpet, Ceiling Fan(s), Family Room Off Kitchen, Floor Plan - Open, Formal/Separate Dining Room, Primary Bath(s), Upgraded Countertops, Wood Floors
Hot Water Natural Gas
Heating Heat Pump(s)
Cooling Central A/C, Ceiling Fan(s), Heat Pump(s)
Flooring Carpet, Ceramic Tile, Hardwood
Fireplaces Number 1
Fireplaces Type Gas/Propane
Equipment Built-In Microwave, Dishwasher, Disposal, Dryer, Oven/Range - Electric, Refrigerator, Stainless Steel Appliances, Stove, Washer
Fireplace Y
Window Features Bay/Bow,Double Pane,Insulated
Appliance Built-In Microwave, Dishwasher, Disposal, Dryer, Oven/Range - Electric, Refrigerator, Stainless Steel Appliances, Stove, Washer
Heat Source Natural Gas
Laundry Basement
Exterior
Exterior Feature Deck(s), Porch(es)
Parking Features Garage Door Opener, Garage - Front Entry
Garage Spaces 4.0
Water Access N
View Trees/Woods
Street Surface Black Top
Accessibility None
Porch Deck(s), Porch(es)
Attached Garage 2
Total Parking Spaces 4
Garage Y
Building
Lot Description Backs to Trees, Level, No Thru Street
Story 3+
Sewer Public Sewer
Water Public
Architectural Style Colonial
Level or Stories 3+
Additional Building Above Grade, Below Grade
New Construction N
Schools
Elementary Schools Germantown
Middle Schools Bates
High Schools Annapolis
School District Anne Arundel County Public Schools
Others
Senior Community No
Tax ID 020600090101596
Ownership Fee Simple
SqFt Source Assessor
Special Listing Condition Standard
Read Less
Want to know what your home might be worth? Contact us for a FREE valuation!

Our team is ready to help you sell your home for the highest possible price ASAP

Bought with Kevin W Stodd • Long & Foster Real Estate, Inc.

GET MORE INFORMATION





