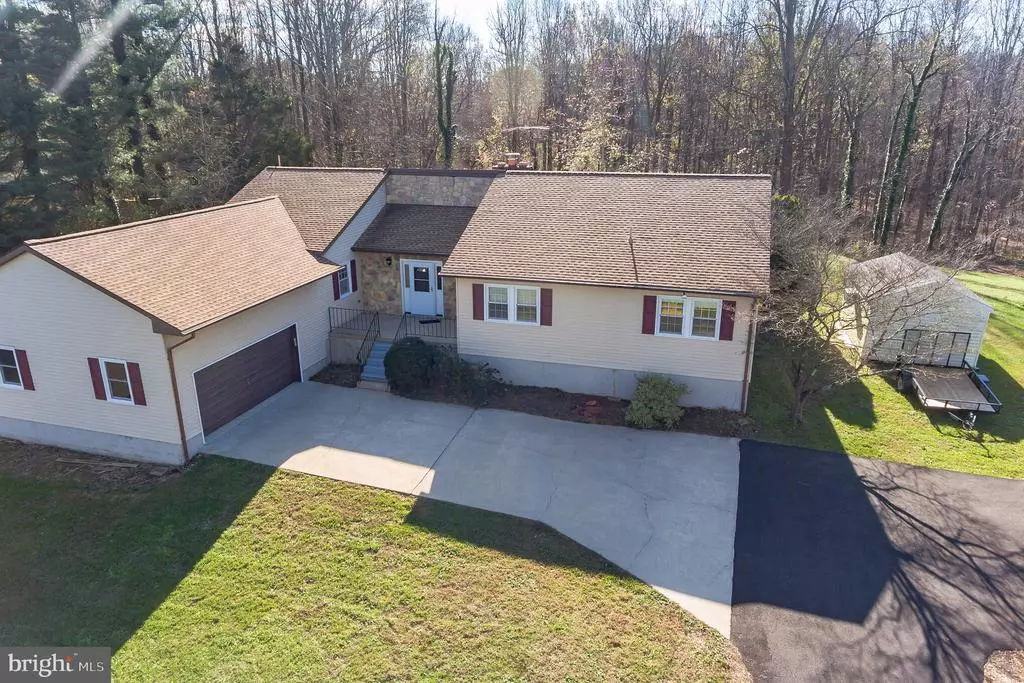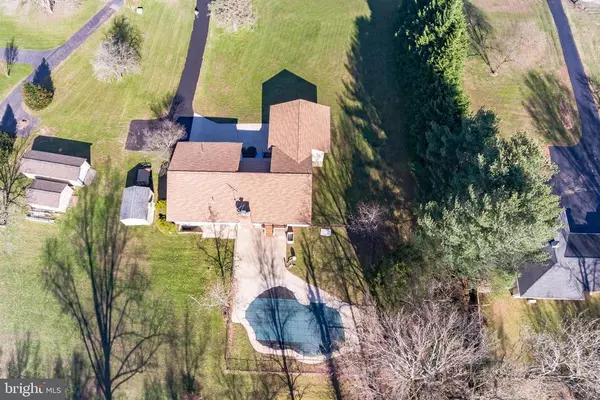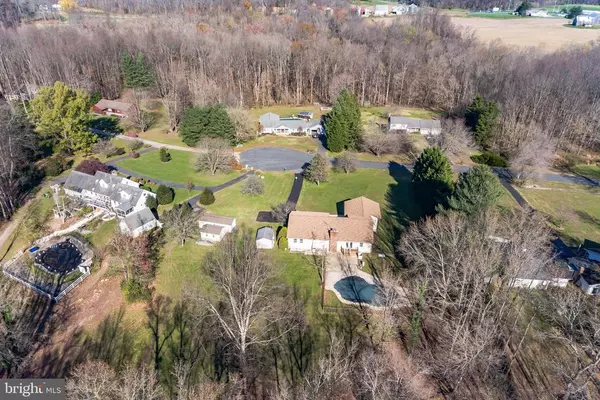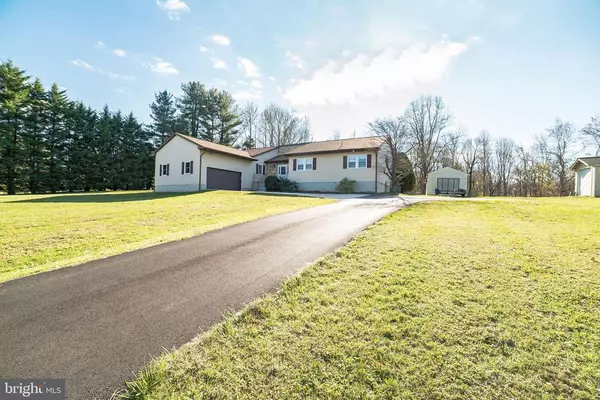$465,000
$424,900
9.4%For more information regarding the value of a property, please contact us for a free consultation.
4434 COBALT DR Harwood, MD 20776
3 Beds
2 Baths
2,254 SqFt
Key Details
Sold Price $465,000
Property Type Single Family Home
Sub Type Detached
Listing Status Sold
Purchase Type For Sale
Square Footage 2,254 sqft
Price per Sqft $206
Subdivision Harwood
MLS Listing ID MDAA454132
Sold Date 02/04/21
Style Raised Ranch/Rambler
Bedrooms 3
Full Baths 2
HOA Y/N N
Abv Grd Liv Area 2,254
Originating Board BRIGHT
Year Built 1981
Annual Tax Amount $4,977
Tax Year 2020
Lot Size 2.020 Acres
Acres 2.02
Property Description
Incredible cul-de-sac home on over two acres backing to woods with in ground pool. Home is completely move in ready but could use your sweat equity to make this home to todays feel. Entertain by the pool on warm summer nights or make it a cozy night during winter months in the large living room next to a fire. One cant overlook the size of the rooms, amount of storage and number of closets through out the home. You cant stop there, as the two car garage offers a ton of extra storage while still allowing two cars to fit comfortably. You will need that space for your kids bikes when they are done cruising around the quiet cul-de-sac. New paved driveway offers lots of room for all your adult toys or friends to visit and enjoy your new home!
Location
State MD
County Anne Arundel
Zoning RA
Direction Northeast
Rooms
Basement Partial, Unfinished, Walkout Stairs
Main Level Bedrooms 3
Interior
Interior Features Ceiling Fan(s), Carpet, Combination Kitchen/Dining, Floor Plan - Traditional, Formal/Separate Dining Room, Pantry, Walk-in Closet(s)
Hot Water Electric
Heating Heat Pump(s)
Cooling Central A/C, Ceiling Fan(s)
Flooring Carpet, Vinyl
Fireplaces Number 1
Equipment Dishwasher, Dryer, Exhaust Fan, Oven - Self Cleaning, Oven/Range - Electric, Refrigerator, Washer
Appliance Dishwasher, Dryer, Exhaust Fan, Oven - Self Cleaning, Oven/Range - Electric, Refrigerator, Washer
Heat Source Electric
Laundry Basement
Exterior
Exterior Feature Patio(s)
Parking Features Garage - Front Entry, Oversized, Inside Access
Garage Spaces 6.0
Fence Chain Link
Pool Fenced, In Ground
Utilities Available Under Ground
Water Access N
View Trees/Woods
Roof Type Asphalt,Shingle
Accessibility None, Level Entry - Main
Porch Patio(s)
Attached Garage 2
Total Parking Spaces 6
Garage Y
Building
Lot Description Cleared, Cul-de-sac, No Thru Street, Partly Wooded, Poolside, Private, Secluded, Stream/Creek
Story 2
Foundation Block, Slab
Sewer Community Septic Tank, Private Septic Tank
Water Well
Architectural Style Raised Ranch/Rambler
Level or Stories 2
Additional Building Above Grade, Below Grade
Structure Type Dry Wall
New Construction N
Schools
High Schools Southern
School District Anne Arundel County Public Schools
Others
Pets Allowed Y
Senior Community No
Tax ID 020105990021873
Ownership Fee Simple
SqFt Source Assessor
Acceptable Financing Cash, Conventional, FHA, VA
Horse Property N
Listing Terms Cash, Conventional, FHA, VA
Financing Cash,Conventional,FHA,VA
Special Listing Condition Standard
Pets Allowed No Pet Restrictions
Read Less
Want to know what your home might be worth? Contact us for a FREE valuation!

Our team is ready to help you sell your home for the highest possible price ASAP

Bought with Dawn L Baxter • Coldwell Banker Realty

GET MORE INFORMATION





