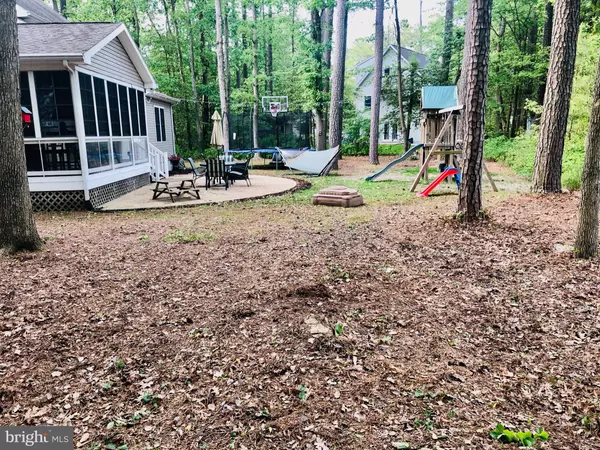$357,000
$359,000
0.6%For more information regarding the value of a property, please contact us for a free consultation.
8 AMBLESIDE CT Ocean Pines, MD 21811
3 Beds
3 Baths
1,777 SqFt
Key Details
Sold Price $357,000
Property Type Single Family Home
Sub Type Detached
Listing Status Sold
Purchase Type For Sale
Square Footage 1,777 sqft
Price per Sqft $200
Subdivision Ocean Pines - Bramblewood
MLS Listing ID MDWO118900
Sold Date 02/05/21
Style Contemporary
Bedrooms 3
Full Baths 2
Half Baths 1
HOA Fees $82/ann
HOA Y/N Y
Abv Grd Liv Area 1,777
Originating Board BRIGHT
Year Built 2001
Annual Tax Amount $2,590
Tax Year 2020
Lot Size 0.282 Acres
Acres 0.28
Lot Dimensions 0.00 x 0.00
Property Description
3 Bedroom 2.5 Bath home with a 2 car garage and nice size cleared yard awaits. Custom built by Piney Island in 2001 featuring oversized rooms and loft overlooking living room. 1st floor master suite with brand new carpet that was freshly painted in 2020 and large walk in closet. Upstairs features 2 large bedrooms, loft, full bath and attic walk in storage. 3 season room with vinyl tech. Paved patio out back to enjoy the outdoors from your cleared back yard. This home is located on a Cul-de-Sac at the first left turn into Ocean Pines north gate. . Great amenities including indoor and outdoor pools, tennis, golf, beach club, parks and more. Improvements and updates include new AC unit/Furnace in 2020, ,Encapsulated AC supply/line in crawl space in 2020, ductwork replacement in crawl space in 2020, dehumidifier installation in crawl space in 2020,Sealed vents, vapor barrier in crawl space in 2020, flooring 2018.
Location
State MD
County Worcester
Area Worcester Ocean Pines
Zoning R-2
Rooms
Main Level Bedrooms 3
Interior
Hot Water Natural Gas
Heating Forced Air
Cooling Central A/C
Equipment Built-In Microwave, Dryer, Dishwasher, Refrigerator, Washer
Appliance Built-In Microwave, Dryer, Dishwasher, Refrigerator, Washer
Heat Source Natural Gas
Exterior
Utilities Available Electric Available, Natural Gas Available, Sewer Available, Water Available
Water Access N
Roof Type Architectural Shingle
Accessibility None
Garage N
Building
Story 2
Sewer Public Sewer
Water Public
Architectural Style Contemporary
Level or Stories 2
Additional Building Above Grade, Below Grade
New Construction N
Schools
School District Worcester County Public Schools
Others
Pets Allowed Y
Senior Community No
Tax ID 03-076075
Ownership Fee Simple
SqFt Source Assessor
Acceptable Financing Conventional, Cash
Listing Terms Conventional, Cash
Financing Conventional,Cash
Special Listing Condition Standard
Pets Allowed No Pet Restrictions
Read Less
Want to know what your home might be worth? Contact us for a FREE valuation!

Our team is ready to help you sell your home for the highest possible price ASAP

Bought with Deborah K. Bennington • Berkshire Hathaway HomeServices PenFed Realty - OP

GET MORE INFORMATION





