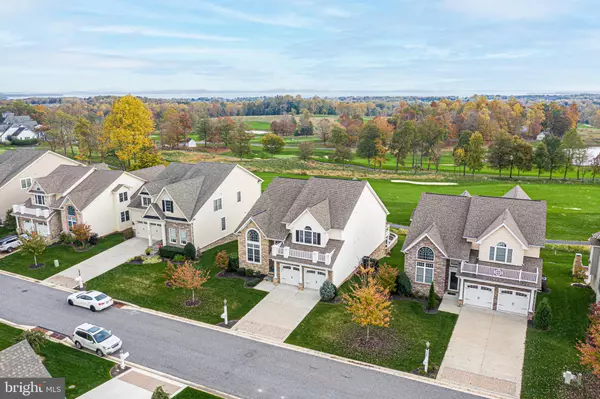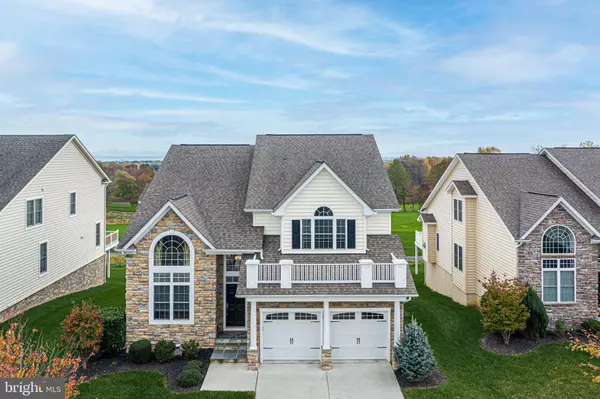$665,000
$684,990
2.9%For more information regarding the value of a property, please contact us for a free consultation.
523 RISEN STAR CT Havre De Grace, MD 21078
5 Beds
4 Baths
4,178 SqFt
Key Details
Sold Price $665,000
Property Type Single Family Home
Sub Type Detached
Listing Status Sold
Purchase Type For Sale
Square Footage 4,178 sqft
Price per Sqft $159
Subdivision Bulle Rock
MLS Listing ID MDHR253482
Sold Date 01/04/21
Style Traditional
Bedrooms 5
Full Baths 3
Half Baths 1
HOA Fees $352/mo
HOA Y/N Y
Abv Grd Liv Area 2,978
Originating Board BRIGHT
Year Built 2012
Annual Tax Amount $10,462
Tax Year 2020
Lot Size 8,249 Sqft
Acres 0.19
Property Description
FALL IN LOVE with this ASTONISHING 5BD/3.5BA custom Detached Home in Bulle Rock equipped with a private 2 car attached garage with plexi floors and a 2+ car driveway! Welcome to Bulle Rock, where everyday is a vacation! The inviting Entryway welcomes you with warm hardwood floors, chair railings, tray ceilings, crown molding, and high rise ceilings! The open-concept spacious Foyer and Dining Room provide ample space to relax and entertain guests. Continue to a gourmet Kitchen with beautiful custom cabinets, sleek granite counter tops, stainless steel appliances, built in double oven, perfect for any home chef! Complete with a bonus Powder Room and Laundry area right off the Kitchen. Main level Master Suite with access to the backyard deck, a spacious walk in closet with built in dresser and attached Master Bath with a stall shower, double vanity, and a soaking tub makes this home an absolute dream for any homeowner! Continue to Upper Level and relax with a good book on the loft that overlooks the main level. This level features 2 Bedrooms and a gorgeous Full Bath with 2 sinks! PLUS a home office that could be converted into a bedroom with hardwood floors, a custom built in desk, and a balcony with a gorgeous view of the critically acclaimed Pete Dye designed golf course. Venture into the Lower Level where you will find a spacious Game Room with a fireplace and granite top bar with seating for 2, a built in mini fridge, and a wine closet, perfect for those cozy nights in with friends and family. It doesn't stop there, enjoy the convenience of working out from home in your very own exercise room!! With an additional Bedroom, plenty of storage space, and Full Bath on the lower level, this home is perfect for you! Finally, this home offers abundant outdoor living opportunities with its lovely patio and circle firepit perfect for entertaining and enjoying on those chilly fall nights! Grill and entertain on the upper deck convenient to the kitchen/back yard. This home is truly a one-of-a-kind beauty! Your search for a new home stops here, schedule a private showing today!
Location
State MD
County Harford
Zoning R2
Rooms
Other Rooms Living Room, Dining Room, Primary Bedroom, Bedroom 2, Bedroom 3, Bedroom 4, Bedroom 5, Kitchen, Game Room, Family Room, Foyer, Exercise Room, Laundry, Loft, Other, Primary Bathroom, Full Bath, Half Bath
Basement Fully Finished, Interior Access, Outside Entrance, Rear Entrance, Sump Pump, Walkout Level, Windows
Main Level Bedrooms 1
Interior
Interior Features Bar, Carpet, Ceiling Fan(s), Chair Railings, Crown Moldings, Entry Level Bedroom, Floor Plan - Open, Flat, Kitchen - Gourmet, Kitchen - Island, Recessed Lighting, Stall Shower, Upgraded Countertops, Walk-in Closet(s), Wet/Dry Bar, Wood Floors, Wine Storage, Formal/Separate Dining Room, Attic, Pantry, Primary Bath(s), Soaking Tub
Hot Water Natural Gas
Heating Forced Air
Cooling Central A/C, Ceiling Fan(s)
Fireplaces Number 2
Fireplaces Type Screen, Stone
Equipment Built-In Microwave, Dishwasher, Disposal, Dryer - Front Loading, Exhaust Fan, Icemaker, Oven - Double, Oven/Range - Gas, Refrigerator, Stainless Steel Appliances, Washer - Front Loading, Oven - Wall, Range Hood, Extra Refrigerator/Freezer
Furnishings No
Fireplace Y
Window Features Atrium
Appliance Built-In Microwave, Dishwasher, Disposal, Dryer - Front Loading, Exhaust Fan, Icemaker, Oven - Double, Oven/Range - Gas, Refrigerator, Stainless Steel Appliances, Washer - Front Loading, Oven - Wall, Range Hood, Extra Refrigerator/Freezer
Heat Source Natural Gas
Laundry Main Floor
Exterior
Exterior Feature Deck(s), Patio(s), Balcony
Parking Features Additional Storage Area, Built In, Garage - Front Entry, Garage Door Opener, Inside Access, Oversized
Garage Spaces 4.0
Amenities Available Bike Trail, Billiard Room, Club House, Common Grounds, Community Center, Exercise Room, Fitness Center, Game Room, Gated Community, Golf Club, Golf Course Membership Available, Jog/Walk Path, Meeting Room, Party Room, Pool - Indoor, Pool - Outdoor, Putting Green, Recreational Center, Security, Swimming Pool, Tennis Courts
Water Access N
Accessibility None
Porch Deck(s), Patio(s), Balcony
Attached Garage 2
Total Parking Spaces 4
Garage Y
Building
Story 3
Sewer Public Sewer
Water Public
Architectural Style Traditional
Level or Stories 3
Additional Building Above Grade, Below Grade
New Construction N
Schools
School District Harford County Public Schools
Others
HOA Fee Include All Ground Fee,Common Area Maintenance,Health Club,Lawn Care Front,Lawn Care Rear,Lawn Care Side,Lawn Maintenance,Management,Recreation Facility,Reserve Funds,Road Maintenance,Security Gate,Snow Removal,Trash,Other
Senior Community No
Tax ID 1306076386
Ownership Fee Simple
SqFt Source Assessor
Security Features Security Gate,Smoke Detector,Carbon Monoxide Detector(s)
Special Listing Condition Standard
Read Less
Want to know what your home might be worth? Contact us for a FREE valuation!

Our team is ready to help you sell your home for the highest possible price ASAP

Bought with Jessica L Jones • RE/MAX Components

GET MORE INFORMATION





