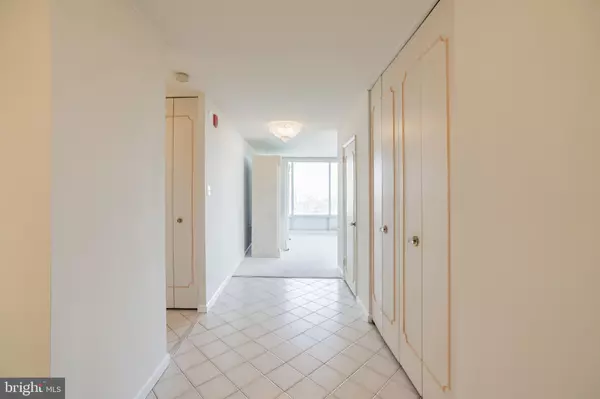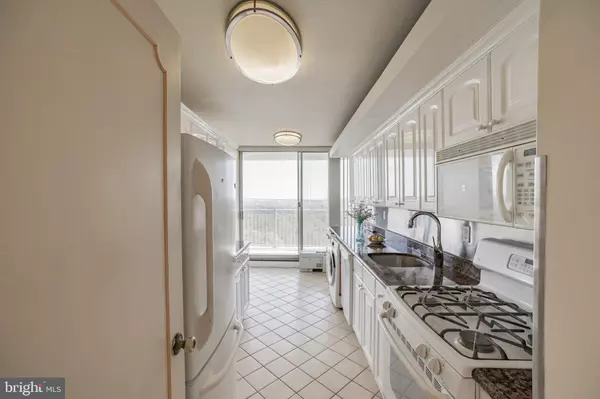$170,000
$175,000
2.9%For more information regarding the value of a property, please contact us for a free consultation.
3900-W FORD RD #18D Philadelphia, PA 19131
2 Beds
2 Baths
1,524 SqFt
Key Details
Sold Price $170,000
Property Type Condo
Sub Type Condo/Co-op
Listing Status Sold
Purchase Type For Sale
Square Footage 1,524 sqft
Price per Sqft $111
Subdivision Park Plaza
MLS Listing ID PAPH2168692
Sold Date 10/31/22
Style Transitional
Bedrooms 2
Full Baths 2
Condo Fees $1,081/mo
HOA Y/N N
Abv Grd Liv Area 1,524
Originating Board BRIGHT
Year Built 1960
Annual Tax Amount $1,864
Tax Year 2022
Lot Dimensions 0.00 x 0.00
Property Description
BUY THE VIEW! Unobstructed, Incredible views of the City Skyline, Fairmount Park and the Ben Franklin Bridge. Bonus: Philadelphia's New Year’s Eve Fireworks! Opportunity to own an amazing and rarely available corner unit at a great price. This unit at Park Plaza is a large two bedroom, two bath condo, with floor to ceiling windows offering expansive views and direct access to a massive balcony. Enter the unit foyer and to the right is an all white kitchen. Straight ahead is a hallway that leads to a spacious living and dining room area with access to the balcony, which extends the length of the living room, dining room and the kitchen. Along a hallway to the left of the foyer is a full bathroom with shower and a bedroom across the hall. At the end of the hall is a large ensuite, with dressing area, bathroom with a tub, sizable bedroom and lots of closets. The master bedroom carpet needs replacing. The second bedroom is engineered hardwood flooring. The living and dining room has carpet that is light colored and lightly worn. Some cosmetic enhancements throughout, although not required except the ensuite bedroom, would greatly increase value.
HOA includes: Electric, heating/cooling, water, basic cable, secure gated parking lot, trash and snow removal, package collection, and a newly remodeled community room. On Premises amenities include: 24-hour front desk, Doorman service, Indoor pool/ hot tub and gym (with membership), Outdoor pool and tennis court, terrace garden, fitness center, newly remodeled Community room, and group activities. Gated parking lot and Indoor parking available. For your convenience, each floor has a Trash chute and Mail chute. Bus stop is on the corner of condo property. Fairmount Park is adjacent to the property and steps away to park trails. There are Convenience stores just across the street. Very close to major highways (Just 10 minutes to Center City Restaurants and Cultural Center and walking distance to the Mann Music Center. This is an Excellent Community with Very Exciting Building Improvements (New Roof, New Heating System, New Upgraded Electric, New Balconies, New Mail System that streamlines Package retrieval and more… Knowledgeable Building Management and Staff.
This building has it all, Elevators, Indoor/Outdoor pools, Fitness Center (for additional fee) and expansive Sun Deck and sitting area. Target, Grocery Store, Wine Store, Starbucks, Saks and many other shops are just down the road!
Balconies are restricted and not usable until the balcony renovations are completed. Monthly Fee breakdown is as follows: Basic Condo Fee - $1081.38; Special Balcony Assessment - $190.43 (Until 2026); Cable TV - $22.91; Storage Unit - $20.00. Capital Contribution (6 months of basic condo fee) due at settlement - $6,488.28.
Please note that the City of Philadelphia has conducted a real estate tax reassessment, effective January 1, 2023. If you have any questions or concerns about the impact of this process on the future real estate taxes for any properties in Philadelphia, you should contact the City of Philadelphia.
Location
State PA
County Philadelphia
Area 19131 (19131)
Zoning RM1
Rooms
Main Level Bedrooms 2
Interior
Hot Water Electric
Heating Forced Air
Cooling Central A/C
Heat Source Electric
Exterior
Amenities Available Cable, Common Grounds, Community Center, Elevator, Exercise Room, Fitness Center, Hot tub, Pool - Indoor, Pool - Outdoor, Tennis Courts
Water Access N
Accessibility Elevator
Garage N
Building
Story 1
Unit Features Hi-Rise 9+ Floors
Sewer Public Sewer
Water Public
Architectural Style Transitional
Level or Stories 1
Additional Building Above Grade, Below Grade
New Construction N
Schools
School District The School District Of Philadelphia
Others
Pets Allowed N
HOA Fee Include Air Conditioning,All Ground Fee,Cable TV,Health Club,Water,Trash,Snow Removal,Recreation Facility,Pool(s),Management,Heat,Gas,Electricity
Senior Community No
Tax ID 888520263
Ownership Condominium
Acceptable Financing Conventional, Cash
Listing Terms Conventional, Cash
Financing Conventional,Cash
Special Listing Condition Standard
Read Less
Want to know what your home might be worth? Contact us for a FREE valuation!

Our team is ready to help you sell your home for the highest possible price ASAP

Bought with Ying Wang • Libra Realty, LLC

GET MORE INFORMATION





