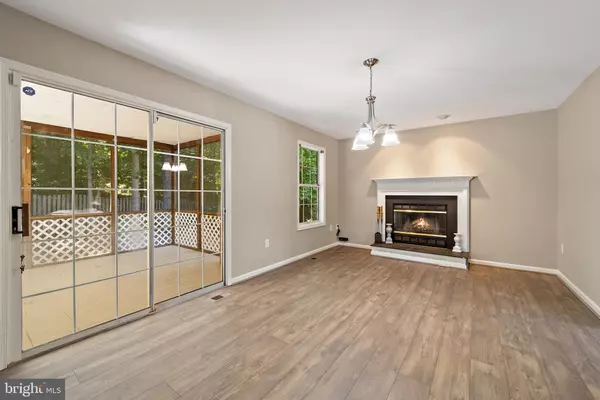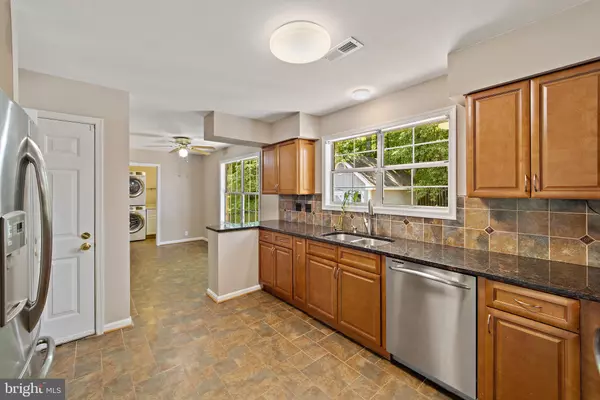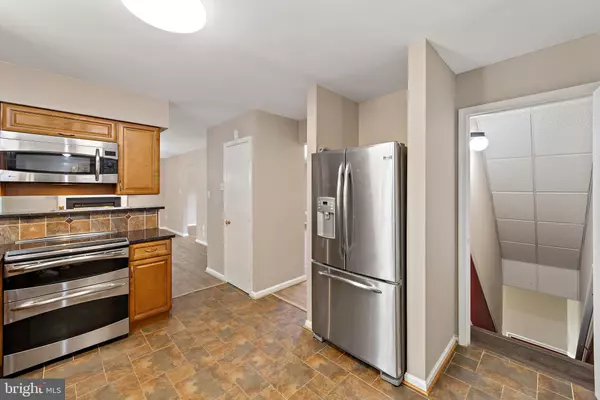$471,000
$449,990
4.7%For more information regarding the value of a property, please contact us for a free consultation.
38 MEADOWOOD DR Stafford, VA 22554
4 Beds
4 Baths
2,668 SqFt
Key Details
Sold Price $471,000
Property Type Single Family Home
Sub Type Detached
Listing Status Sold
Purchase Type For Sale
Square Footage 2,668 sqft
Price per Sqft $176
Subdivision Meadowood Village
MLS Listing ID VAST232256
Sold Date 06/14/21
Style Traditional
Bedrooms 4
Full Baths 3
Half Baths 1
HOA Fees $8/ann
HOA Y/N Y
Abv Grd Liv Area 1,868
Originating Board BRIGHT
Year Built 1991
Annual Tax Amount $3,244
Tax Year 2020
Lot Size 0.278 Acres
Acres 0.28
Property Description
Gorgeous 4 Bedroom 3.5 bath colonial in Meadowood Village. New floors on main level, freshly painted main level and front porch, vinyl privacy fencing and an energy efficient Geothermal HVAC system are just a few of the updates to this turnkey home. Beautifully updated kitchen with maple cabinets, granite counters, SS appliances and ceramic tile floor. Spacious primary bedroom with attached bath, 3 more generous bedrooms and a full bath round out this level. Finished basement with rec room and full bath perfect for entertaining. Gorgeous backyard with screened porch and adorable shed for storage, lovely landscaping, irrigation system and fenced rear yard with space to play. Don't miss this amazing opportunity!
Location
State VA
County Stafford
Zoning R1
Rooms
Basement Partial, Connecting Stairway, Heated, Improved, Interior Access, Partially Finished, Walkout Level, Rear Entrance
Interior
Interior Features Breakfast Area, Ceiling Fan(s), Chair Railings, Dining Area, Family Room Off Kitchen, Floor Plan - Open, Kitchen - Eat-In, Kitchen - Table Space, Primary Bath(s), Upgraded Countertops, Wood Floors
Hot Water Electric
Heating Heat Pump(s)
Cooling Geothermal
Fireplaces Type Mantel(s)
Equipment Built-In Microwave, Dishwasher, Disposal, Dryer, Exhaust Fan, Icemaker, Microwave, Oven/Range - Electric, Refrigerator, Stainless Steel Appliances, Stove, Washer, Water Heater
Fireplace Y
Appliance Built-In Microwave, Dishwasher, Disposal, Dryer, Exhaust Fan, Icemaker, Microwave, Oven/Range - Electric, Refrigerator, Stainless Steel Appliances, Stove, Washer, Water Heater
Heat Source Electric
Exterior
Exterior Feature Porch(es), Enclosed, Screened
Parking Features Garage - Front Entry, Garage Door Opener, Inside Access
Garage Spaces 2.0
Fence Rear
Water Access N
View Garden/Lawn, Trees/Woods
Roof Type Composite,Shingle
Accessibility None
Porch Porch(es), Enclosed, Screened
Attached Garage 2
Total Parking Spaces 2
Garage Y
Building
Lot Description Backs to Trees, Landscaping, Private
Story 3
Sewer Public Sewer
Water Public
Architectural Style Traditional
Level or Stories 3
Additional Building Above Grade, Below Grade
New Construction N
Schools
School District Stafford County Public Schools
Others
Senior Community No
Tax ID 20-Z- - -6
Ownership Fee Simple
SqFt Source Assessor
Security Features Main Entrance Lock,Smoke Detector
Special Listing Condition Standard
Read Less
Want to know what your home might be worth? Contact us for a FREE valuation!

Our team is ready to help you sell your home for the highest possible price ASAP

Bought with Jennifer L Bridges • Pearson Smith Realty, LLC

GET MORE INFORMATION





