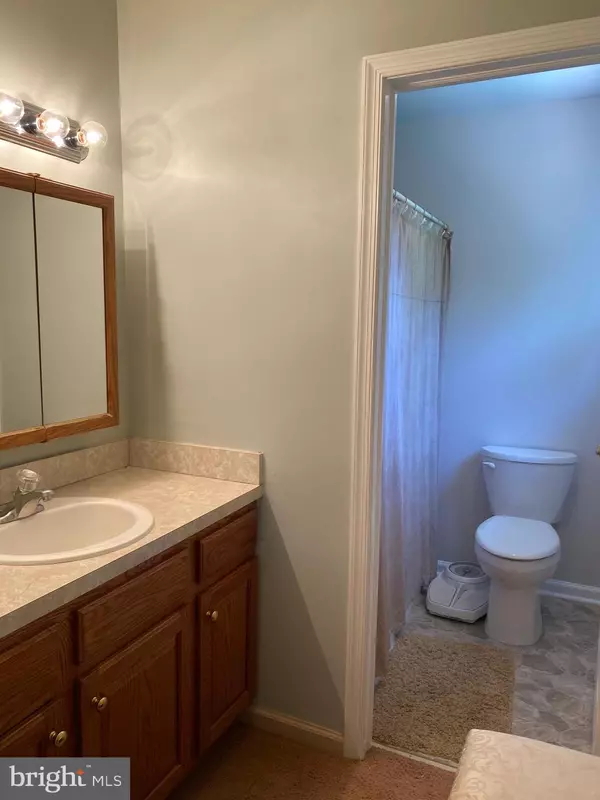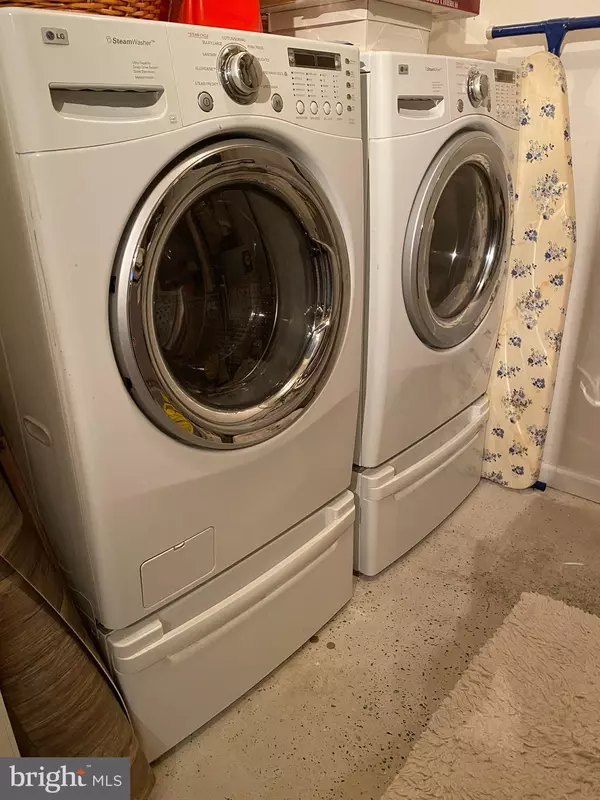$285,000
$278,500
2.3%For more information regarding the value of a property, please contact us for a free consultation.
647 MCNAUGHTON AVE Woodbury, NJ 08096
3 Beds
3 Baths
2,192 SqFt
Key Details
Sold Price $285,000
Property Type Single Family Home
Sub Type Detached
Listing Status Sold
Purchase Type For Sale
Square Footage 2,192 sqft
Price per Sqft $130
Subdivision Blackwood Terrace
MLS Listing ID NJGL260680
Sold Date 09/25/20
Style Contemporary,Split Level
Bedrooms 3
Full Baths 2
Half Baths 1
HOA Y/N N
Abv Grd Liv Area 2,192
Originating Board BRIGHT
Year Built 2003
Annual Tax Amount $7,703
Tax Year 2019
Lot Size 0.275 Acres
Acres 0.28
Lot Dimensions 80.00 x 150.00
Property Description
Welcome home! This home is professionally landscaped with excellent curb appeal on a quiet street. Upon entering the foyer you will find an inviting 20 x 13 family room that boasts vaulted ceilings and a cozy fireplace. Upper level includes a large open concept kitchen and dining room that overlooks the grand family room below. There are three bedrooms that include a master bedroom w/bath and walk-in closet with a second full bathroom down the hall. The lower level features a bonus room, half bathroom and laundry room. There is a large rear 2nd story deck that overlooks and accesses the nicely landscaped fenced in yard. Vacation in your own back yard with an inviting heated inground salt water pool and spa that includes a new salt water pump and new liner with direct access to the lower level half bath. The oversized attached two car garage has extra room to add a workshop, bar or whatever you desire. This home includes a newer central air unit and hot water heater. Conveniently located to Route 42, Route 55 and Route 295 for a quick commute to Philadelphia, Delaware and the South Jersey Beaches. This is an AS-IS sale with seller providing the CO from the township. More pictures to follow.
Location
State NJ
County Gloucester
Area Deptford Twp (20802)
Zoning RESIDENTIAL
Rooms
Main Level Bedrooms 3
Interior
Interior Features Dining Area, Floor Plan - Open, Primary Bath(s), Walk-in Closet(s)
Hot Water Natural Gas
Heating Forced Air
Cooling Central A/C
Flooring Carpet, Laminated
Fireplaces Number 1
Equipment Dishwasher, Disposal, Microwave, Refrigerator, Washer, Dryer
Fireplace Y
Appliance Dishwasher, Disposal, Microwave, Refrigerator, Washer, Dryer
Heat Source Natural Gas
Laundry Lower Floor
Exterior
Parking Features Garage - Front Entry, Garage Door Opener, Inside Access, Oversized
Garage Spaces 13.0
Fence Rear
Pool Heated, In Ground, Pool/Spa Combo, Saltwater, Vinyl
Water Access N
Accessibility None
Attached Garage 2
Total Parking Spaces 13
Garage Y
Building
Story 3
Foundation Concrete Perimeter, Crawl Space
Sewer Public Sewer
Water Public
Architectural Style Contemporary, Split Level
Level or Stories 3
Additional Building Above Grade, Below Grade
Structure Type Cathedral Ceilings,High
New Construction N
Schools
School District Deptford Township Public Schools
Others
Pets Allowed Y
Senior Community No
Tax ID 02-00319-00046
Ownership Fee Simple
SqFt Source Assessor
Acceptable Financing Cash, Conventional, FHA, VA
Listing Terms Cash, Conventional, FHA, VA
Financing Cash,Conventional,FHA,VA
Special Listing Condition Standard
Pets Allowed No Pet Restrictions
Read Less
Want to know what your home might be worth? Contact us for a FREE valuation!

Our team is ready to help you sell your home for the highest possible price ASAP

Bought with Natalia Vanesa Onendia • HomeSmart First Advantage Realty

GET MORE INFORMATION





