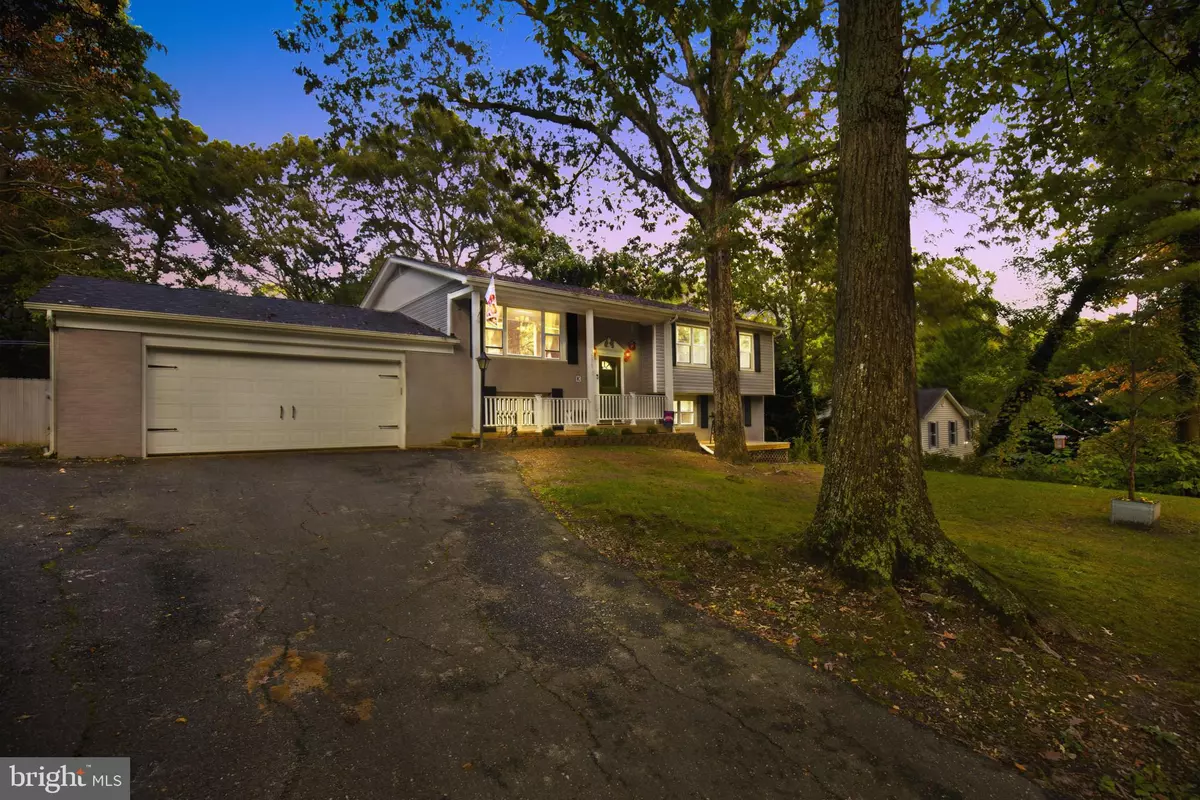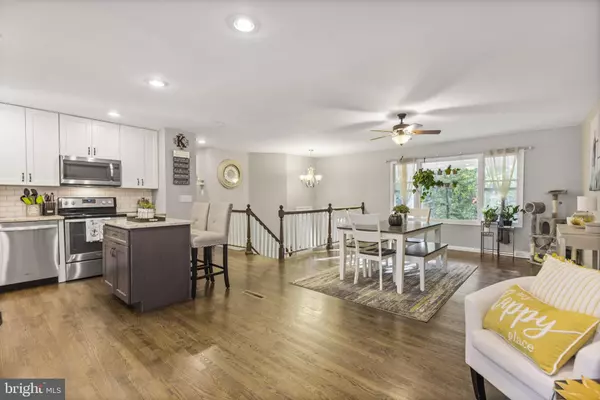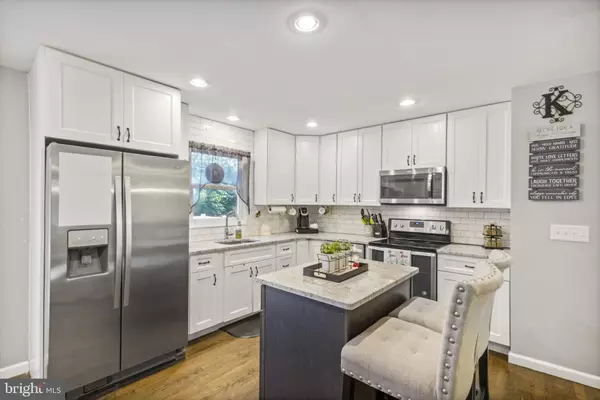$355,000
$359,900
1.4%For more information regarding the value of a property, please contact us for a free consultation.
5770 LONG BEACH DR Saint Leonard, MD 20685
4 Beds
3 Baths
2,372 SqFt
Key Details
Sold Price $355,000
Property Type Single Family Home
Sub Type Detached
Listing Status Sold
Purchase Type For Sale
Square Footage 2,372 sqft
Price per Sqft $149
Subdivision Long Beach Heights
MLS Listing ID MDCA179174
Sold Date 12/11/20
Style Split Level
Bedrooms 4
Full Baths 3
HOA Y/N N
Abv Grd Liv Area 1,186
Originating Board BRIGHT
Year Built 1971
Annual Tax Amount $2,726
Tax Year 2020
Lot Size 0.446 Acres
Acres 0.45
Property Description
There is nothing typical or boxy about this split foyer! Beautiful wide open space and large square footage! And just about everything is new in the last 5 years or so. The current owners have added/completed a new hvac 2018, new hot water heater 2018 , updated luxury vinyl plank flooring 2019, side wood fencing 2019, front porch and railings in 2019 and 2020, raised garden 2020, all other work was completed by the previous owner (except the custom painting). Featuring 4 bedrooms, 3 full bathrooms, an attached 2 car garage and gorgeous finishes this home will surely not disappoint. Absolutely move in ready, just bring your belongings. All of the expected features in an upgraded home...granite counters, stainless steel appliances, kitchen backsplash, beautiful tile finishes and flooring and more. The back yard is fenced and has a large deck for entertaining and a fire pit! **VIDEO WALKTHROUGH AVAILABLE. CLICK THE CAMERA ICON ON THE LISTING
Location
State MD
County Calvert
Zoning R
Rooms
Basement Connecting Stairway, Fully Finished, Outside Entrance, Rear Entrance, Walkout Level
Main Level Bedrooms 3
Interior
Hot Water Electric
Heating Heat Pump(s)
Cooling Central A/C
Fireplace N
Heat Source Electric
Exterior
Parking Features Garage - Rear Entry
Garage Spaces 4.0
Water Access N
Accessibility None
Attached Garage 2
Total Parking Spaces 4
Garage Y
Building
Story 2
Sewer Community Septic Tank, Private Septic Tank
Water Public
Architectural Style Split Level
Level or Stories 2
Additional Building Above Grade, Below Grade
New Construction N
Schools
School District Calvert County Public Schools
Others
Pets Allowed N
Senior Community No
Tax ID 0501043781
Ownership Fee Simple
SqFt Source Assessor
Special Listing Condition Standard
Read Less
Want to know what your home might be worth? Contact us for a FREE valuation!

Our team is ready to help you sell your home for the highest possible price ASAP

Bought with Michael McVearry • CENTURY 21 New Millennium

GET MORE INFORMATION





