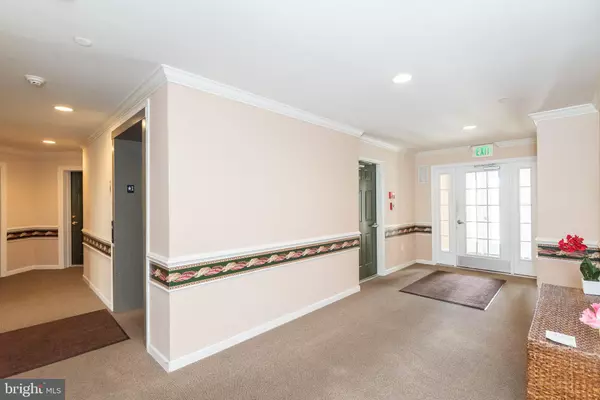$215,000
$232,500
7.5%For more information regarding the value of a property, please contact us for a free consultation.
204 SECRETARIAT DR #N Havre De Grace, MD 21078
2 Beds
2 Baths
1,585 SqFt
Key Details
Sold Price $215,000
Property Type Condo
Sub Type Condo/Co-op
Listing Status Sold
Purchase Type For Sale
Square Footage 1,585 sqft
Price per Sqft $135
Subdivision Bulle Rock
MLS Listing ID MDHR252492
Sold Date 03/17/21
Style Colonial
Bedrooms 2
Full Baths 2
Condo Fees $303/mo
HOA Fees $246/mo
HOA Y/N Y
Abv Grd Liv Area 1,585
Originating Board BRIGHT
Year Built 2007
Annual Tax Amount $2,827
Tax Year 2021
Property Description
Welcome home to this beautiful penthouse condo with sweeping views of the Chesapeake Bay! Enjoy luxurious living in Bulle Rock and the privacy of a penthouse residence. Stretch out amongst the almost 1,600 square feet of living space, with cathedral ceilings, den, gourmet kitchen, 2 bedrooms, and 2 full baths. The master suite features a newly remodeled luxury bath modeled after a spa complete with heated floors, large shower, marble tile, and double vanity. The kitchen features 42" cabinets, Corian countertops, tile backsplash and under cabinet lighting. Recently the HVAC system was replaced with a high efficiency system that you'll enjoy for many years. The formal dining room features a luxury chandelier and has plenty of space for large gatherings. The breakfast area walks out to a private covered balcony to enjoy the sweeping views of the Chesapeake Bay! Don't miss out on this one a kind penthouse condo!
Location
State MD
County Harford
Zoning R2
Rooms
Other Rooms Living Room, Dining Room, Primary Bedroom, Sitting Room, Bedroom 2, Kitchen, Foyer, Breakfast Room
Main Level Bedrooms 2
Interior
Interior Features Carpet, Ceiling Fan(s), Chair Railings, Crown Moldings, Entry Level Bedroom, Formal/Separate Dining Room, Intercom, Kitchen - Galley, Primary Bath(s), Recessed Lighting, Upgraded Countertops, Walk-in Closet(s), Wood Floors
Hot Water Natural Gas
Heating Forced Air
Cooling Central A/C
Flooring Carpet, Hardwood, Ceramic Tile
Fireplaces Number 1
Fireplaces Type Gas/Propane, Mantel(s)
Equipment Built-In Microwave, Dryer, Washer, Exhaust Fan, Dishwasher, Disposal, Refrigerator, Stove
Fireplace Y
Window Features Double Pane
Appliance Built-In Microwave, Dryer, Washer, Exhaust Fan, Dishwasher, Disposal, Refrigerator, Stove
Heat Source Electric
Laundry Main Floor
Exterior
Exterior Feature Balcony
Water Access N
Roof Type Asphalt
Accessibility Other
Porch Balcony
Garage N
Building
Story 1
Unit Features Garden 1 - 4 Floors
Sewer Public Sewer
Water Public
Architectural Style Colonial
Level or Stories 1
Additional Building Above Grade, Below Grade
Structure Type Dry Wall,Vaulted Ceilings
New Construction N
Schools
School District Harford County Public Schools
Others
Senior Community No
Tax ID 1306080693
Ownership Fee Simple
Security Features Main Entrance Lock
Special Listing Condition Standard
Read Less
Want to know what your home might be worth? Contact us for a FREE valuation!

Our team is ready to help you sell your home for the highest possible price ASAP

Bought with Robert J Wiley • Samson Properties

GET MORE INFORMATION





