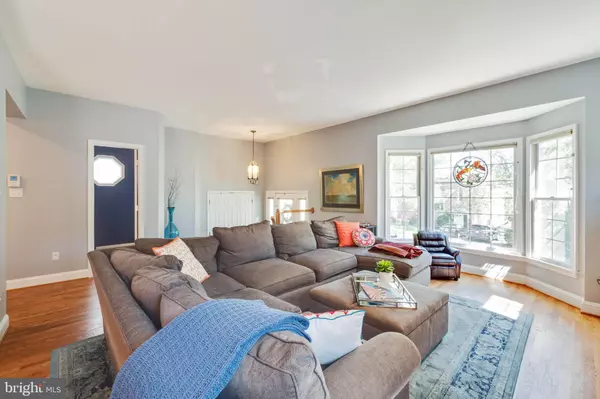$1,295,000
$1,275,000
1.6%For more information regarding the value of a property, please contact us for a free consultation.
1814 N QUEBEC ST Arlington, VA 22207
4 Beds
4 Baths
2,967 SqFt
Key Details
Sold Price $1,295,000
Property Type Single Family Home
Sub Type Detached
Listing Status Sold
Purchase Type For Sale
Square Footage 2,967 sqft
Price per Sqft $436
Subdivision Cherrydale
MLS Listing ID VAAR169966
Sold Date 10/28/20
Style Colonial
Bedrooms 4
Full Baths 3
Half Baths 1
HOA Y/N N
Abv Grd Liv Area 2,367
Originating Board BRIGHT
Year Built 1995
Annual Tax Amount $11,115
Tax Year 2020
Lot Size 6,063 Sqft
Acres 0.14
Property Description
Welcome to this beautifully maintained home in the heart of sought-after Cherrydale! This gorgeous colonial, built in 1995, offers a modern layout, 9 ft ceilings on main level, and great use of space on all 3 levels. The open floor plan on the first level boasts a large living room, full size dining room, family room, large kitchen, and a roomy half bath. Kitchen has lots of counter and cabinet space and a wonderful pantry. Hardwood flooring throughout this level. From there, step out into the backyard oasis which features a new, large deck with covered roof structure, TV mount, stone steps and wall, and amazing mature trees and shrubs that create tons of privacy and shade. This first floor and back yard combo are perfect for entertaining! A large open staircase leads to the upper level and another thoughtfully designed floor plan. This level features a large primary bedroom with vaulted ceiling, large walk-in closet and large bathroom with a heated floor. Down the hall there are two more large bedrooms with new carpet and another full bath, also with heated floor. Hardwood flooring in primary bedroom and hallway. Finished basement has carpeted bedroom (or family room / office) with a full bath, large storage space with HVAC system, laundry room, and a large, attached single car garage. Imagine all of this and still within a short walk to Clarendon, Ballston, VA Square, grocery store, Lee Heights, and park with playground within 1 block! If you're looking for a thoughtfully designed home in a great location, look no further. Welcome home!
Location
State VA
County Arlington
Zoning R-6
Rooms
Basement Other
Interior
Hot Water Natural Gas
Heating Forced Air
Cooling Central A/C
Fireplaces Number 1
Heat Source Natural Gas
Laundry Basement
Exterior
Parking Features Garage - Front Entry
Garage Spaces 1.0
Water Access N
Accessibility None
Attached Garage 1
Total Parking Spaces 1
Garage Y
Building
Story 2
Sewer Public Sewer
Water Public
Architectural Style Colonial
Level or Stories 2
Additional Building Above Grade, Below Grade
New Construction N
Schools
Elementary Schools Glebe
Middle Schools Swanson
High Schools Washington-Liberty
School District Arlington County Public Schools
Others
Senior Community No
Tax ID 06-015-040
Ownership Fee Simple
SqFt Source Assessor
Special Listing Condition Standard
Read Less
Want to know what your home might be worth? Contact us for a FREE valuation!

Our team is ready to help you sell your home for the highest possible price ASAP

Bought with Ian A Weiser-McVeigh • Berkshire Hathaway HomeServices PenFed Realty

GET MORE INFORMATION





