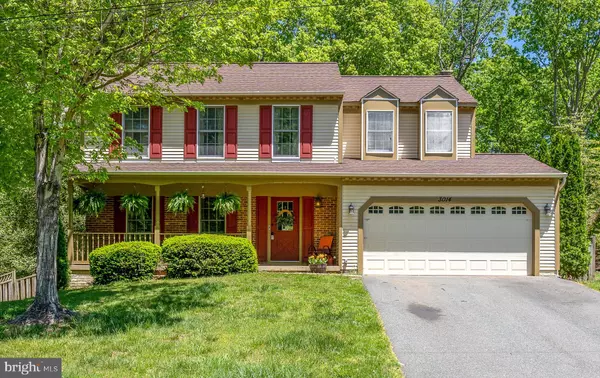$440,000
$415,000
6.0%For more information regarding the value of a property, please contact us for a free consultation.
3014 LUSITANIA DR Stafford, VA 22554
4 Beds
3 Baths
1,846 SqFt
Key Details
Sold Price $440,000
Property Type Single Family Home
Sub Type Detached
Listing Status Sold
Purchase Type For Sale
Square Footage 1,846 sqft
Price per Sqft $238
Subdivision Aquia Harbour
MLS Listing ID VAST2011534
Sold Date 06/17/22
Style Colonial
Bedrooms 4
Full Baths 2
Half Baths 1
HOA Fees $130/mo
HOA Y/N Y
Abv Grd Liv Area 1,846
Originating Board BRIGHT
Year Built 1986
Annual Tax Amount $2,506
Tax Year 2021
Lot Size 0.756 Acres
Acres 0.76
Property Description
Back on the market at no fault of the seller!!!! Now is your chance! Adorable 4 bedroom home in Aquia Harbour! You won't want to miss this one. This home features a cute kitchen with stainless steel appliances, granite countertops and space for a table. There is also a formal dining room, living room and a large family room with with a brick fireplace and a wall of doors leading to the back deck! Upstairs you will find 4 great sized bedrooms! New tile in the hall bathroom. The master bathroom is just waiting for your personal updates! If you are looking for a larger lot with privacy in a great neighborhood, this may be the home for you! This home backs to woods and the backyard is fully fenced! New garage door, newer gutters and gutter guards, new carpet and fresh paint! Just waiting for its new owner!
Location
State VA
County Stafford
Zoning R1
Rooms
Other Rooms Living Room, Dining Room, Primary Bedroom, Bedroom 2, Bedroom 3, Kitchen, Family Room, Foyer, Bedroom 1, Laundry, Primary Bathroom, Full Bath
Interior
Interior Features Attic, Breakfast Area, Carpet, Ceiling Fan(s), Combination Kitchen/Living, Dining Area, Family Room Off Kitchen, Floor Plan - Traditional, Formal/Separate Dining Room, Kitchen - Eat-In, Kitchen - Table Space, Pantry, Primary Bath(s), Tub Shower, Upgraded Countertops, Walk-in Closet(s), Window Treatments
Hot Water Electric
Heating Heat Pump(s)
Cooling None
Flooring Other, Carpet, Laminate Plank
Equipment Built-In Microwave, Dishwasher, Disposal, Dryer, Microwave, Refrigerator, Stove, Stainless Steel Appliances, Washer, Water Heater
Appliance Built-In Microwave, Dishwasher, Disposal, Dryer, Microwave, Refrigerator, Stove, Stainless Steel Appliances, Washer, Water Heater
Heat Source Electric
Exterior
Exterior Feature Deck(s), Porch(es)
Parking Features Garage - Front Entry
Garage Spaces 2.0
Fence Fully, Privacy, Chain Link
Amenities Available Bar/Lounge, Baseball Field, Basketball Courts, Boat Dock/Slip, Club House, Common Grounds, Community Center, Dog Park, Gated Community, Golf Course, Golf Course Membership Available, Horse Trails, Jog/Walk Path, Marina/Marina Club, Meeting Room, Picnic Area, Pool - Outdoor, Security, Swimming Pool, Tennis Courts, Tot Lots/Playground, Volleyball Courts
Water Access N
View Trees/Woods
Accessibility None
Porch Deck(s), Porch(es)
Attached Garage 2
Total Parking Spaces 2
Garage Y
Building
Story 2
Foundation Crawl Space
Sewer Public Sewer
Water Public
Architectural Style Colonial
Level or Stories 2
Additional Building Above Grade, Below Grade
Structure Type Dry Wall
New Construction N
Schools
School District Stafford County Public Schools
Others
HOA Fee Include Common Area Maintenance,Management,Trash,Pier/Dock Maintenance,Reserve Funds,Road Maintenance,Security Gate,Snow Removal
Senior Community No
Tax ID 21B 2514
Ownership Fee Simple
SqFt Source Assessor
Acceptable Financing Cash, Contract, Conventional, FHA, VA
Listing Terms Cash, Contract, Conventional, FHA, VA
Financing Cash,Contract,Conventional,FHA,VA
Special Listing Condition Standard
Read Less
Want to know what your home might be worth? Contact us for a FREE valuation!

Our team is ready to help you sell your home for the highest possible price ASAP

Bought with Lauren E Page • Samson Properties

GET MORE INFORMATION





