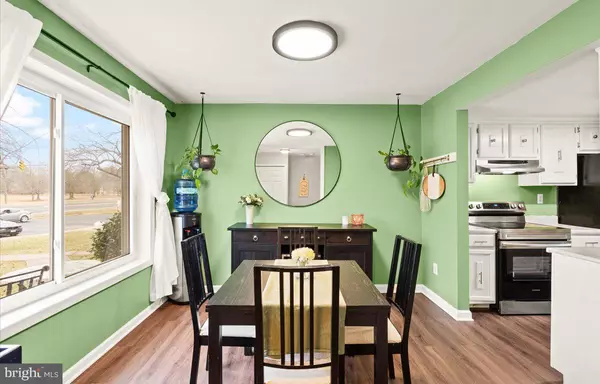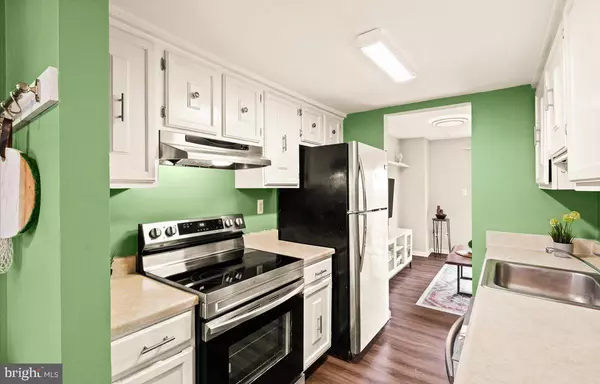$375,000
$349,900
7.2%For more information regarding the value of a property, please contact us for a free consultation.
1206 BRETHOUR CT Sterling, VA 20164
3 Beds
4 Baths
1,710 SqFt
Key Details
Sold Price $375,000
Property Type Condo
Sub Type Condo/Co-op
Listing Status Sold
Purchase Type For Sale
Square Footage 1,710 sqft
Price per Sqft $219
Subdivision Sugarland Run
MLS Listing ID VALO2020314
Sold Date 04/08/22
Style Other
Bedrooms 3
Full Baths 3
Half Baths 1
Condo Fees $142/mo
HOA Fees $36/mo
HOA Y/N Y
Abv Grd Liv Area 1,180
Originating Board BRIGHT
Year Built 1979
Annual Tax Amount $3,451
Tax Year 2021
Property Description
Adorable 3 level townhome in Sterling! The upper level features 2 spacious bedrooms and 2 full bathrooms. The main level has tons of natural light, luxury vinyl plank flooring, freshly painted dining room and kitchen, Stainless Steel appliances and a renovated half bathroom. Large sliding glass door leads to a cozy fenced in backyard and patio. The lower level also has luxury vinyl plank flooring, includes a bonus bedroom, full bathroom and laundry room. Many recent upgrades include: Dishwasher (2021), Stove (2021), Floors- Main level & Lower level (2020), Bathrooms renovated (2020), Sliding glass door (2019), Water heater (2018), Windows (2015), HVAC (2013). Conveniently located near bus access, Dulles Town Center, Algonkian Regional Park, Washington Dulles International Airport (IAD), Northern Virginia Community College Campus, Route 7, Route 28 and more!
Location
State VA
County Loudoun
Zoning PDH3
Rooms
Basement Full
Interior
Interior Features Kitchen - Galley, Floor Plan - Traditional, Combination Kitchen/Dining, Family Room Off Kitchen
Hot Water Electric
Heating Central
Cooling Central A/C
Equipment Dishwasher, Disposal, Dryer, Refrigerator, Stainless Steel Appliances, Stove, Washer, Water Heater
Fireplace Y
Appliance Dishwasher, Disposal, Dryer, Refrigerator, Stainless Steel Appliances, Stove, Washer, Water Heater
Heat Source Electric
Laundry Basement
Exterior
Exterior Feature Patio(s)
Parking On Site 2
Fence Rear
Amenities Available Basketball Courts, Community Center, Jog/Walk Path, Tennis Courts, Tot Lots/Playground, Volleyball Courts, Pool - Outdoor
Water Access N
Roof Type Asphalt,Shingle
Accessibility None
Porch Patio(s)
Garage N
Building
Story 3
Foundation Block, Concrete Perimeter
Sewer Public Septic, Public Sewer
Water Public
Architectural Style Other
Level or Stories 3
Additional Building Above Grade, Below Grade
Structure Type Masonry
New Construction N
Schools
Elementary Schools Sugarland
Middle Schools River Bend
High Schools Dominion
School District Loudoun County Public Schools
Others
Pets Allowed Y
HOA Fee Include Insurance,Snow Removal,Trash
Senior Community No
Tax ID 012255199203
Ownership Condominium
Horse Property N
Special Listing Condition Standard
Pets Allowed No Pet Restrictions
Read Less
Want to know what your home might be worth? Contact us for a FREE valuation!

Our team is ready to help you sell your home for the highest possible price ASAP

Bought with Fareda Sadat • Pearson Smith Realty, LLC

GET MORE INFORMATION





