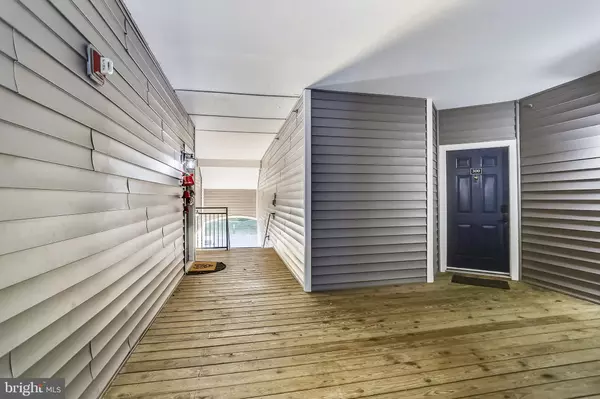$360,000
$329,900
9.1%For more information regarding the value of a property, please contact us for a free consultation.
46606 DRYSDALE TER #300 Sterling, VA 20165
2 Beds
2 Baths
1,466 SqFt
Key Details
Sold Price $360,000
Property Type Condo
Sub Type Condo/Co-op
Listing Status Sold
Purchase Type For Sale
Square Footage 1,466 sqft
Price per Sqft $245
Subdivision Riverbend At Cascades
MLS Listing ID VALO2021674
Sold Date 05/05/22
Style Loft,Traditional
Bedrooms 2
Full Baths 2
Condo Fees $434/mo
HOA Fees $42/qua
HOA Y/N Y
Abv Grd Liv Area 1,466
Originating Board BRIGHT
Year Built 1996
Annual Tax Amount $2,854
Tax Year 2017
Property Description
Stunning! This home is exceptional with everything on your wish list. Custom designed from head to toe this home boasts a 100% renovated space that is also curated with tasteful design. Gourmet kitchen with granite, stainless, tile and upgraded cabinets. Two large bedrooms with oversized closets. Vaulted ceilings and custom details throughout. The huge upper level loft is perfect work from home space! Brand new flooring and paint throughout. Sunset views from balcony. Walk to restaurants, shops, Parks! Let the photos speak for themselves!
Location
State VA
County Loudoun
Zoning PDH4
Rooms
Main Level Bedrooms 2
Interior
Hot Water Natural Gas
Heating Forced Air
Cooling Central A/C
Fireplace N
Heat Source Natural Gas
Exterior
Amenities Available Club House, Common Grounds, Exercise Room, Fitness Center, Hot tub, Jog/Walk Path, Pool - Outdoor, Tot Lots/Playground, Tennis Courts
Water Access N
Accessibility None
Garage N
Building
Story 2
Unit Features Garden 1 - 4 Floors
Sewer Public Sewer
Water Public
Architectural Style Loft, Traditional
Level or Stories 2
Additional Building Above Grade
New Construction N
Schools
School District Loudoun County Public Schools
Others
Pets Allowed Y
HOA Fee Include Insurance,Pool(s),Management
Senior Community No
Tax ID 018409949009
Ownership Condominium
Special Listing Condition Standard
Pets Allowed No Pet Restrictions
Read Less
Want to know what your home might be worth? Contact us for a FREE valuation!

Our team is ready to help you sell your home for the highest possible price ASAP

Bought with Eleanor S Wester • Long & Foster Real Estate, Inc.

GET MORE INFORMATION





