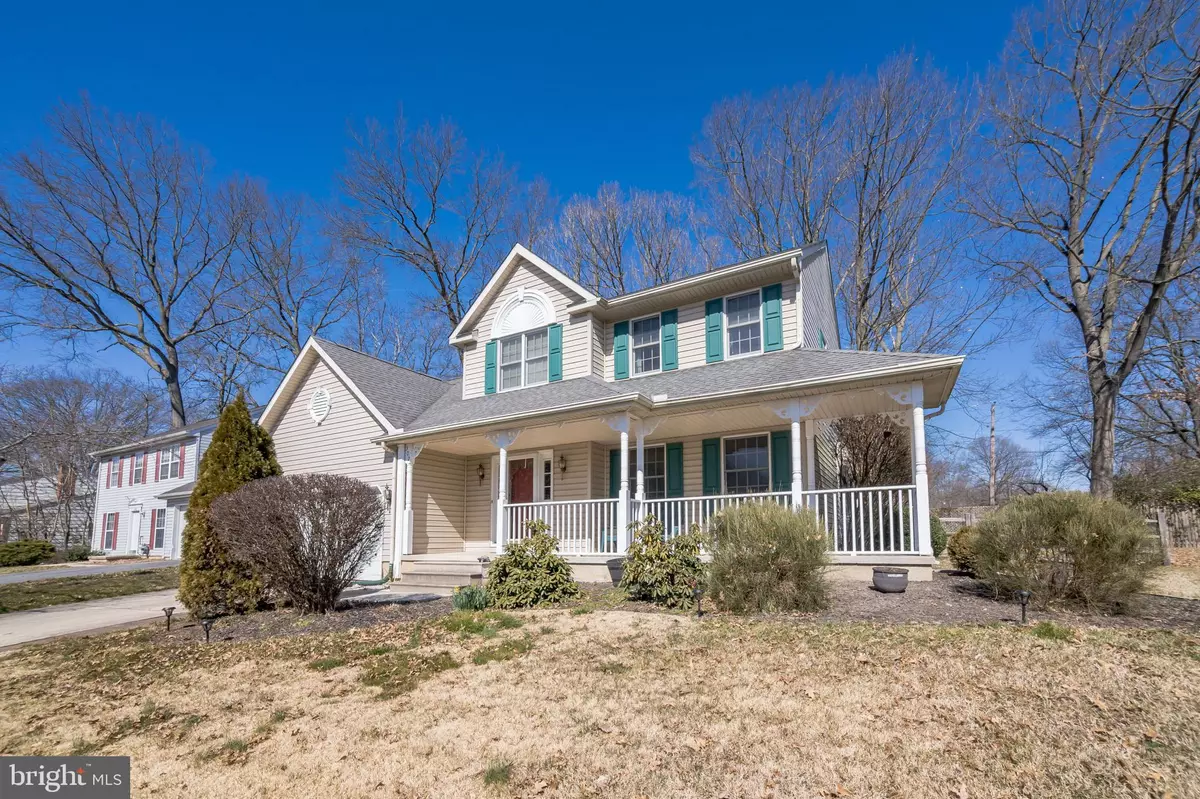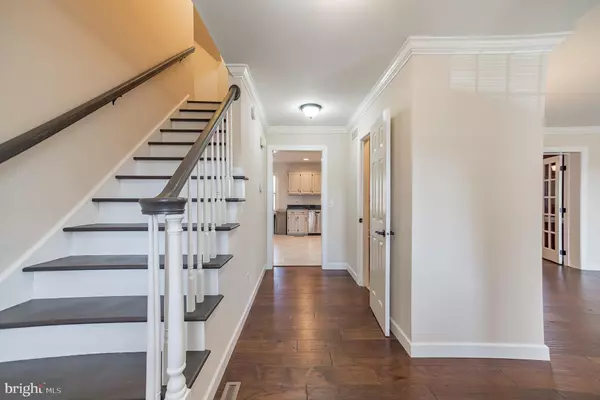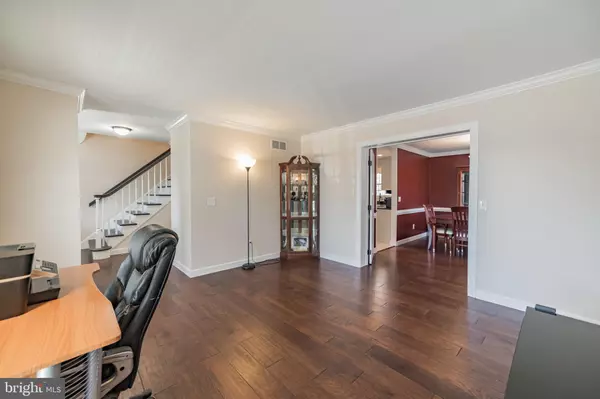$385,500
$349,900
10.2%For more information regarding the value of a property, please contact us for a free consultation.
302 EDJIL DR Newark, DE 19713
4 Beds
3 Baths
2,225 SqFt
Key Details
Sold Price $385,500
Property Type Single Family Home
Sub Type Detached
Listing Status Sold
Purchase Type For Sale
Square Footage 2,225 sqft
Price per Sqft $173
Subdivision Yorkshire Woods
MLS Listing ID DENC521788
Sold Date 04/20/21
Style Colonial
Bedrooms 4
Full Baths 2
Half Baths 1
HOA Y/N N
Abv Grd Liv Area 2,225
Originating Board BRIGHT
Year Built 1992
Annual Tax Amount $3,165
Tax Year 2020
Lot Size 9,148 Sqft
Acres 0.21
Lot Dimensions 78.90 x 115.00
Property Description
Don't miss this four-bedroom, two and one-half bath home with its welcoming front porch and two-car garage in Yorkshire Woods. This well-maintained charmer boasts new wood floors throughout most of the home and a nicely updated kitchen with new stainless steel appliances. The large family room with vaulted ceilings and a wood-burning fireplace is located just off the kitchen and is great for entertaining or just hanging out and relaxing. The formal dining room is separated from the large front living room with glass-paned French-style doors. Upstairs, there are four generously-sized bedrooms and two nicely updated full baths. All located on a flat lot that has a shed for extra storage. Pride of ownership shines throughout and this home won't last long!
Location
State DE
County New Castle
Area Newark/Glasgow (30905)
Zoning 18RD
Rooms
Other Rooms Living Room, Dining Room, Primary Bedroom, Bedroom 2, Bedroom 3, Bedroom 4, Kitchen, Family Room
Basement Full
Interior
Hot Water Electric
Heating Forced Air
Cooling Central A/C
Fireplaces Number 1
Heat Source Natural Gas
Exterior
Parking Features Garage - Front Entry
Garage Spaces 6.0
Water Access N
Accessibility None
Attached Garage 2
Total Parking Spaces 6
Garage Y
Building
Story 2
Sewer Public Sewer
Water Public
Architectural Style Colonial
Level or Stories 2
Additional Building Above Grade, Below Grade
New Construction N
Schools
School District Christina
Others
Senior Community No
Tax ID 18-058.00-001
Ownership Fee Simple
SqFt Source Assessor
Special Listing Condition Standard
Read Less
Want to know what your home might be worth? Contact us for a FREE valuation!

Our team is ready to help you sell your home for the highest possible price ASAP

Bought with Michael Kenneth Eitelman • Redfin Corporation

GET MORE INFORMATION





