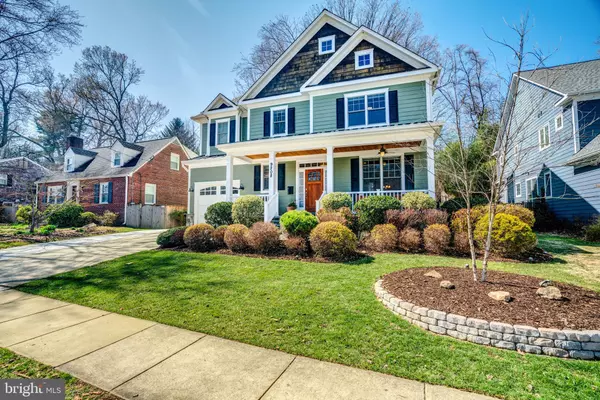$1,800,000
$1,789,000
0.6%For more information regarding the value of a property, please contact us for a free consultation.
9208 BULLS RUN PKWY Bethesda, MD 20817
5 Beds
5 Baths
4,900 SqFt
Key Details
Sold Price $1,800,000
Property Type Single Family Home
Sub Type Detached
Listing Status Sold
Purchase Type For Sale
Square Footage 4,900 sqft
Price per Sqft $367
Subdivision Wyngate
MLS Listing ID MDMC2040984
Sold Date 04/22/22
Style Craftsman
Bedrooms 5
Full Baths 4
Half Baths 1
HOA Y/N N
Abv Grd Liv Area 3,550
Originating Board BRIGHT
Year Built 2012
Annual Tax Amount $15,472
Tax Year 2021
Lot Size 6,626 Sqft
Acres 0.15
Property Description
**OPEN HOUSE CANCELLED ** HOUSE UNDER CONTRACT ** This meticulously maintained, modern craftsman home built by C.M. Conlan Builders is beautifully situated on a quiet, dead-end street in the established Wyngate neighborhood of Bethesda, known for its mature trees, sidewalks, and playgrounds. Filled with natural light, this five bedroom, four-and-one-half bath residence features beautiful details, including custom wood inlay flooring, tray ceilings, transom windows, crown moldings, and recessed lighting. Approached via a stone walkway and front porch with ceiling fan surrounded by mature trees and colorful plantings, this solidly-built home has superb flow and appealing spaces throughout.
The main level features a gracious foyer with walk-in coat closet, a dedicated dining room, and an open-concept living room featuring a gas fireplace with granite-surround and custom mantel with built-ins on either side. The eat-in chefs kitchen is highlighted by a large center island and breakfast bar, and boasts a 6-burner Thermador gas range with griddle and dual ovens. There is a lovely powder room, as well as a purposeful mudroom with built-in seating and storage cubbies just off the door to the garage. The dedicated first-floor office and CAT-6 hard wiring throughout the house makes it a breeze to work from home.
The second level enjoys an expansive primary suite featuring dual walk-in closets and an en suite full bath with oversized walk-in shower, a separate soaking tub, window seating, and dual undermount sinks. Three additional bedrooms, two full baths, and a practical laundry room with sink, storage cabinets and a long counter for folding clothes complete the second floor of this pristine home.
The lower level boasts a spacious recreation room, a large fifth bedroom and full bath, as well as an exercise area. Other amenities include a built-in backup generator, second fridge/freezer in the basement, dual-zone HVAC, and ample storage space throughout. There is a fully-fenced backyard private oasis perfect for entertaining and gathering. Lush evergreen and perennial plantings (Japanese maples, nandina, crepe myrtle, hydrangea, astilbe, roses, and hostas), highlighted at night by landscape lighting, surround a large flagstone patio with a high-end gas grill cooking station. There is a flagstone circle for a firepit or hot tub (240V outlet already in place) potential. This is a backyard that adults, children, teens and small pets can all enjoy!
The oversized garage currently houses the homeowner's incredble woodworking workshop, storage, equipment, and machinery. Over the years, this has served the owner's well as they continually improved and maintained the property.
With neighborhood parks, playgrounds, sport courts, libraries and schools near-by, 9208 Bulls Run Parkway offers tranquil living and walkability. This section of Bulls Run quiet with dozens of kids using the large open space to play games and gather. Convenient to downtown Bethesda, NIH, and Walter Reed National Military Medical Center, bikers, runners and dog walkers frequent neighborhood streets. Take the Bethesda Trolley Trail to the Capital Crescent Trail for a fantastic ride all the way into Georgetown. Easy access to 495, 270, Rockville Pike and major commuter arteries into Washington, DC.
Location
State MD
County Montgomery
Zoning R60
Rooms
Other Rooms Primary Bedroom, Bedroom 2, Bedroom 3, Bedroom 4, Laundry, Bathroom 2, Bathroom 3, Primary Bathroom
Basement Other
Interior
Interior Features Breakfast Area, Family Room Off Kitchen, Kitchen - Gourmet, Kitchen - Island, Dining Area, Kitchen - Eat-In, Chair Railings, Crown Moldings, Upgraded Countertops, Primary Bath(s), Wainscotting, Wood Floors, Floor Plan - Open
Hot Water 60+ Gallon Tank, Natural Gas
Heating Central, Energy Star Heating System, Programmable Thermostat, Zoned
Cooling Air Purification System, Attic Fan, Central A/C, Energy Star Cooling System, Programmable Thermostat, Zoned
Fireplaces Type Mantel(s)
Equipment Cooktop, Dishwasher, Disposal, Energy Efficient Appliances, Exhaust Fan, Microwave, Oven - Self Cleaning, Oven - Wall, Refrigerator
Fireplace Y
Appliance Cooktop, Dishwasher, Disposal, Energy Efficient Appliances, Exhaust Fan, Microwave, Oven - Self Cleaning, Oven - Wall, Refrigerator
Heat Source Natural Gas
Laundry Upper Floor
Exterior
Exterior Feature Patio(s), Enclosed
Parking Features Garage Door Opener, Garage - Front Entry
Garage Spaces 3.0
Fence Partially
Utilities Available Cable TV Available, Under Ground
Water Access N
Roof Type Shingle
Accessibility None
Porch Patio(s), Enclosed
Attached Garage 1
Total Parking Spaces 3
Garage Y
Building
Story 3
Foundation Block
Sewer Public Sewer
Water Public
Architectural Style Craftsman
Level or Stories 3
Additional Building Above Grade, Below Grade
New Construction N
Schools
Elementary Schools Wyngate
Middle Schools North Bethesda
High Schools Walter Johnson
School District Montgomery County Public Schools
Others
Pets Allowed N
Senior Community No
Tax ID 160700576246
Ownership Fee Simple
SqFt Source Assessor
Security Features Sprinkler System - Indoor,Carbon Monoxide Detector(s),Smoke Detector
Special Listing Condition Standard
Read Less
Want to know what your home might be worth? Contact us for a FREE valuation!

Our team is ready to help you sell your home for the highest possible price ASAP

Bought with Casey C Aboulafia • Compass

GET MORE INFORMATION





