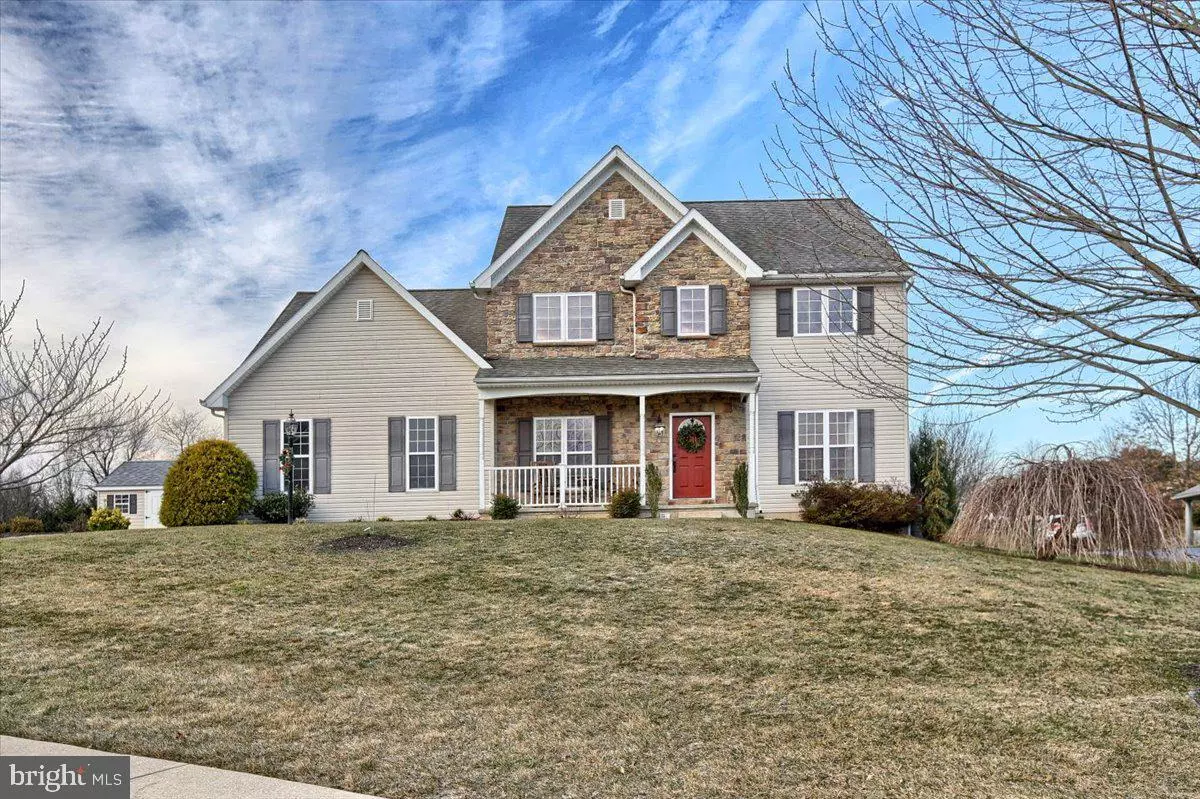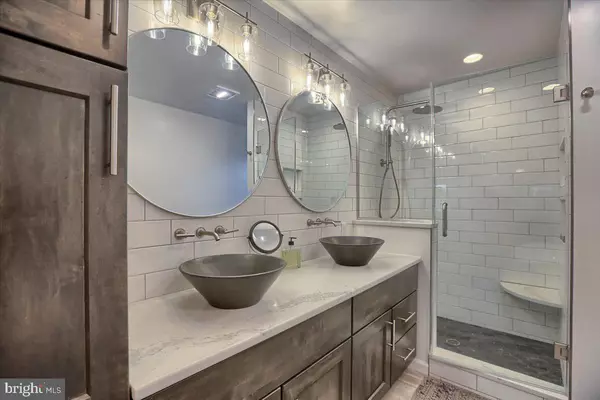$538,000
$560,000
3.9%For more information regarding the value of a property, please contact us for a free consultation.
3427 GLENMEDE LN Elizabethtown, PA 17022
4 Beds
4 Baths
3,180 SqFt
Key Details
Sold Price $538,000
Property Type Single Family Home
Sub Type Detached
Listing Status Sold
Purchase Type For Sale
Square Footage 3,180 sqft
Price per Sqft $169
Subdivision Hills Of Waterford
MLS Listing ID PADA2007626
Sold Date 03/07/22
Style Traditional
Bedrooms 4
Full Baths 3
Half Baths 1
HOA Fees $30/qua
HOA Y/N Y
Abv Grd Liv Area 2,180
Originating Board BRIGHT
Year Built 2005
Annual Tax Amount $6,840
Tax Year 2021
Lot Size 0.397 Acres
Acres 0.4
Property Description
Great Beginnings and Lifetime Memories will be made in this beautiful home! Look forward to this summer in your backyard oasis. Surrounded by a beautifully landscaped yard with in-ground, heated, fiberglass swimming pool that features a UV light sanitation system and LED lighting for atmosphere and evening swimming. Enjoy the Sun or Shade on the expansive deck and pets stay safe too with the invisible fence that surrounds the entire property. This truly is a home where you can move in, unpack, and enjoy living. New Gas HVAC, AC & Hot water heater along with stunning renovations you must see to appreciate. The home features a remodeled kitchen with stainless appliances, an exterior vented exhaust/microwave, granite counters, ceramic backsplash, an 8' custom island with a natural wood slab top seats 5 comfortably and there's a pantry too! The kitchen is open to the family room with vaulted ceilings and french doors leading to the rear deck. Beautiful luxury vinyl plank flooring is a recent addition to the main living area. A laundry/mud room is conveniently located off the garage and kitchen making this chore easy with the custom built-ins. There is space for formal dinners too in the large dining room which opens to the living room featuring a wall of custom floor to ceiling bookshelves with adjustable shelving for all your books, photos and collectables. Working from home? A main level office/study is on the main level. From the two-story entry/foyer you'll ascend to the second level that has 4 bedrooms and 2 full bathrooms. Most of the closets have been custom designed with California closet systems to include drawers. The master suite is truly where you will enjoy unwinding at the end of the day! A custom walk-thru, walk-in closet has pocket doors and a stunning barn door to the bedroom area. The new remodeled owners bath is luxurious with a free-standing soaking tub, walk-in ceramic shower for 2 with frameless glass. An expansive vanity with custom cabinetry, Quartz countertop and two vessel sinks has all the room two people need in the morning. The lower level REC room is large enough for a pool and ping-pong table, an entertainment center & lounging. There's a full bath too as well as multiple closet storage space. A community playground is just 2 doors away. The Hershey Medical Center 10 minutes and downtown Harrisburg City 20 minutes. Located in a country setting its location is still convenient to all major roadways and the Harrisburg International Airport.
Location
State PA
County Dauphin
Area Conewago Twp (14022)
Zoning RESIDENTIAL
Direction East
Rooms
Other Rooms Living Room, Dining Room, Primary Bedroom, Bedroom 2, Bedroom 3, Bedroom 4, Kitchen, Family Room, Basement, Foyer, Laundry, Office, Recreation Room, Primary Bathroom, Full Bath
Basement Fully Finished, Sump Pump, Windows
Interior
Interior Features Breakfast Area, Carpet, Chair Railings, Crown Moldings, Family Room Off Kitchen, Kitchen - Eat-In, Kitchen - Island, Formal/Separate Dining Room, Pantry, Recessed Lighting, Soaking Tub, Stall Shower, Tub Shower, Upgraded Countertops, Walk-in Closet(s), Window Treatments, Ceiling Fan(s), Built-Ins
Hot Water Propane
Heating Forced Air
Cooling Central A/C
Flooring Carpet, Ceramic Tile, Laminated, Laminate Plank
Equipment Built-In Microwave, Dishwasher, Disposal, Oven/Range - Electric, Refrigerator, Washer, Dryer, Stainless Steel Appliances
Fireplace N
Window Features Double Pane
Appliance Built-In Microwave, Dishwasher, Disposal, Oven/Range - Electric, Refrigerator, Washer, Dryer, Stainless Steel Appliances
Heat Source Propane - Leased
Laundry Main Floor
Exterior
Exterior Feature Deck(s)
Parking Features Garage - Side Entry, Inside Access, Garage Door Opener
Garage Spaces 6.0
Fence Invisible, Other
Pool Heated, In Ground, Other
Utilities Available Under Ground
Amenities Available Tot Lots/Playground
Water Access N
Roof Type Asphalt,Fiberglass
Street Surface Paved
Accessibility None
Porch Deck(s)
Road Frontage Boro/Township
Attached Garage 2
Total Parking Spaces 6
Garage Y
Building
Lot Description Level, Landscaping
Story 2
Foundation Crawl Space, Active Radon Mitigation, Concrete Perimeter
Sewer Public Sewer
Water Public
Architectural Style Traditional
Level or Stories 2
Additional Building Above Grade, Below Grade
Structure Type 9'+ Ceilings,2 Story Ceilings,Vaulted Ceilings
New Construction N
Schools
Elementary Schools Conewago
Middle Schools Lower Dauphin
High Schools Lower Dauphin
School District Lower Dauphin
Others
Senior Community No
Tax ID 22-005-234-000-0000
Ownership Fee Simple
SqFt Source Estimated
Acceptable Financing Conventional, Cash
Listing Terms Conventional, Cash
Financing Conventional,Cash
Special Listing Condition Standard
Read Less
Want to know what your home might be worth? Contact us for a FREE valuation!

Our team is ready to help you sell your home for the highest possible price ASAP

Bought with NIKKI WOLFE • Iron Valley Real Estate

GET MORE INFORMATION





