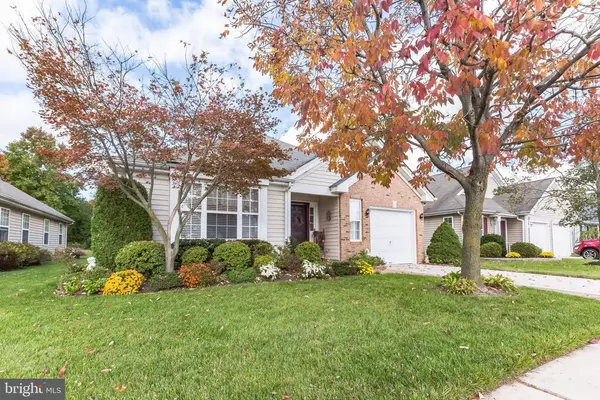$282,000
$279,900
0.8%For more information regarding the value of a property, please contact us for a free consultation.
139 BLUE HERON DR Thorofare, NJ 08086
3 Beds
2 Baths
2,024 SqFt
Key Details
Sold Price $282,000
Property Type Single Family Home
Sub Type Detached
Listing Status Sold
Purchase Type For Sale
Square Footage 2,024 sqft
Price per Sqft $139
Subdivision Riverwinds
MLS Listing ID NJGL269038
Sold Date 02/12/21
Style Ranch/Rambler
Bedrooms 3
Full Baths 2
HOA Fees $86/mo
HOA Y/N Y
Abv Grd Liv Area 2,024
Originating Board BRIGHT
Year Built 2002
Annual Tax Amount $7,412
Tax Year 2020
Lot Size 5,009 Sqft
Acres 0.11
Lot Dimensions 0.00 x 0.00
Property Description
Better hurry because this home sure won't last long! This home is located in the desirable "Riverwinds" 55+ Active Community. Vinyl and brick exterior with the rear of the property bordering a landscaped mature tree line. The main level has a very large open living room/dining area combination which flows out into the family room which has sliding doors to an added rear sunporch. The living room has a cozy gas fireplace. Entering the front of the home is a foyer entryway. The kitchen is spacious with plenty of room for table space. The master bedroom has a huge walk-in closet and a master bathroom. There is a second bedroom and full bath also on the main level. The second level/loft area is very spacious and can be a third bedroom, office or whatever else you may need. Off the finished loft area is a large unfinished storage room. This home has an attached garage and a patio off the screened porch. Less than a mile walk is the Delaware River. Also Riverwinds public golf course, the Riverwinds Community Center, Indoor Tennis and Racket Ball Club, Amphitheater for free concerts, the Riverwinds Restaurant and much more. Riverwinds is also conveniently located to Route 295 for quick access to the Walt Whitman Bridge, Delaware Memorial Bridge and the Commodore Barry Bridge.
Location
State NJ
County Gloucester
Area West Deptford Twp (20820)
Zoning RES
Rooms
Other Rooms Living Room, Dining Room, Primary Bedroom, Bedroom 2, Kitchen, Family Room, Laundry, Loft, Storage Room, Primary Bathroom, Full Bath, Screened Porch
Main Level Bedrooms 2
Interior
Interior Features Attic, Carpet, Ceiling Fan(s), Combination Dining/Living, Dining Area, Entry Level Bedroom, Floor Plan - Open, Kitchen - Eat-In, Kitchen - Table Space, Pantry, Primary Bath(s), Stall Shower, Walk-in Closet(s), Window Treatments
Hot Water Natural Gas
Heating Forced Air
Cooling Central A/C
Fireplaces Number 1
Fireplaces Type Gas/Propane
Equipment Built-In Microwave, Dishwasher, Disposal, Dryer, Icemaker, Oven - Self Cleaning, Oven/Range - Gas, Refrigerator, Washer
Fireplace Y
Appliance Built-In Microwave, Dishwasher, Disposal, Dryer, Icemaker, Oven - Self Cleaning, Oven/Range - Gas, Refrigerator, Washer
Heat Source Natural Gas
Laundry Main Floor
Exterior
Parking Features Garage - Front Entry, Garage Door Opener, Inside Access
Garage Spaces 2.0
Water Access N
Roof Type Asphalt
Accessibility None
Attached Garage 1
Total Parking Spaces 2
Garage Y
Building
Story 1.5
Sewer Public Sewer
Water Public
Architectural Style Ranch/Rambler
Level or Stories 1.5
Additional Building Above Grade, Below Grade
New Construction N
Schools
School District West Deptford Township Public Schools
Others
Senior Community Yes
Age Restriction 55
Tax ID 20-00328 04-00005
Ownership Fee Simple
SqFt Source Assessor
Security Features Security System
Special Listing Condition Standard
Read Less
Want to know what your home might be worth? Contact us for a FREE valuation!

Our team is ready to help you sell your home for the highest possible price ASAP

Bought with Susanne M Merbach • Century 21 Rauh & Johns

GET MORE INFORMATION





