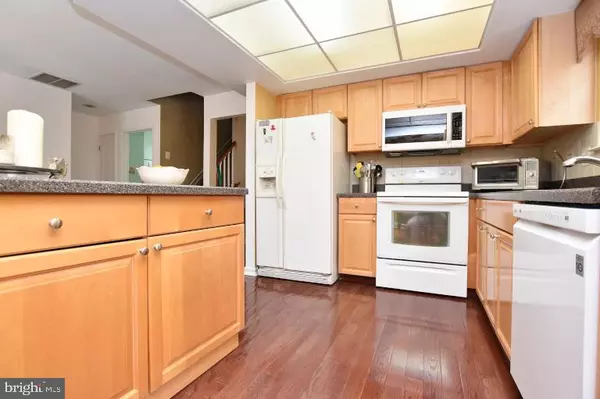$219,950
$224,900
2.2%For more information regarding the value of a property, please contact us for a free consultation.
386 SAINT THOMAS BLVD Williamstown, NJ 08094
2 Beds
3 Baths
1,742 SqFt
Key Details
Sold Price $219,950
Property Type Single Family Home
Sub Type Detached
Listing Status Sold
Purchase Type For Sale
Square Footage 1,742 sqft
Price per Sqft $126
Subdivision Holiday City
MLS Listing ID NJGL256112
Sold Date 08/03/20
Style Loft with Bedrooms,Colonial
Bedrooms 2
Full Baths 2
Half Baths 1
HOA Fees $43/qua
HOA Y/N Y
Abv Grd Liv Area 1,742
Originating Board BRIGHT
Year Built 2000
Annual Tax Amount $6,811
Tax Year 2019
Lot Size 7,100 Sqft
Acres 0.16
Lot Dimensions 50.00 x 142.00
Property Description
Welcome to your new home! This Martinique model is the largest model in the development! First floor offers a foyer entrance with hardwood flooring; a spacious family (which is being used as a 3rd bedroom); a lovely living room with hardwood flooring ; a large kitchen with island and sitting area; a dining room with sliding glass doors to extra large maintenance free deck; a master bedroom suite with a walk-in closet, 2nd large closet and brand new carpeting - freshly painted full master bath features ceiling fan, large garden tub, new vanity and new flooring. Also on main level is freshly painted powder room with new flooring and laundry room with utility tub. Upstairs boasts a 2nd freshly painted family room with ceiling fan and a large closet with secret storage; a freshly painted large bedroom with his/her closets and huge secret storage area; and a full bath with new flooring and vanity. Don't forget the 2 car insulated garage. Homes also features concrete floored crawl space; hardwood flooring; ceiling fans, fresh paint, lawn irrigation system and much, much more. All this with privacy - home backs up to the woods! Don't delay - this home will not last - make your appointment today! Contingent upon seller finding suitable housing.
Location
State NJ
County Gloucester
Area Monroe Twp (20811)
Zoning RESIDENTIAL
Rooms
Other Rooms Living Room, Dining Room, Primary Bedroom, Kitchen, Family Room, Bedroom 1, 2nd Stry Fam Rm, Full Bath, Half Bath
Main Level Bedrooms 1
Interior
Interior Features Carpet, Ceiling Fan(s), Entry Level Bedroom, Kitchen - Eat-In, Kitchen - Island, Primary Bath(s), Stall Shower, Walk-in Closet(s), Wood Floors
Hot Water Natural Gas
Heating Forced Air
Cooling Central A/C
Flooring Hardwood, Carpet
Equipment Dryer - Gas, Oven/Range - Gas, Washer, Refrigerator, Disposal
Appliance Dryer - Gas, Oven/Range - Gas, Washer, Refrigerator, Disposal
Heat Source Natural Gas
Laundry Main Floor
Exterior
Exterior Feature Deck(s)
Garage Inside Access
Garage Spaces 1.0
Utilities Available Cable TV Available
Amenities Available Club House, Common Grounds, Pool - Outdoor, Tennis Courts, Exercise Room
Waterfront N
Water Access N
Accessibility Wheelchair Mod
Porch Deck(s)
Attached Garage 1
Total Parking Spaces 1
Garage Y
Building
Lot Description Backs to Trees, Front Yard, Rear Yard, SideYard(s)
Story 2
Sewer Public Sewer
Water Public
Architectural Style Loft with Bedrooms, Colonial
Level or Stories 2
Additional Building Above Grade, Below Grade
New Construction N
Schools
School District Monroe Township Public Schools
Others
HOA Fee Include Common Area Maintenance,Lawn Maintenance,Snow Removal
Senior Community Yes
Age Restriction 55
Tax ID 11-000090201-00022
Ownership Fee Simple
SqFt Source Assessor
Special Listing Condition Standard
Read Less
Want to know what your home might be worth? Contact us for a FREE valuation!

Our team is ready to help you sell your home for the highest possible price ASAP

Bought with Denise Woerner • RE/MAX Preferred - Mullica Hill

GET MORE INFORMATION





