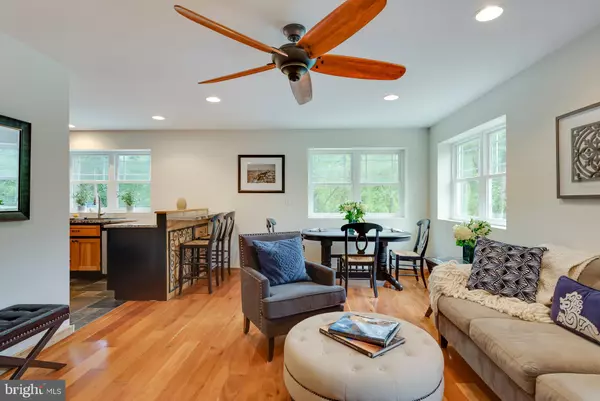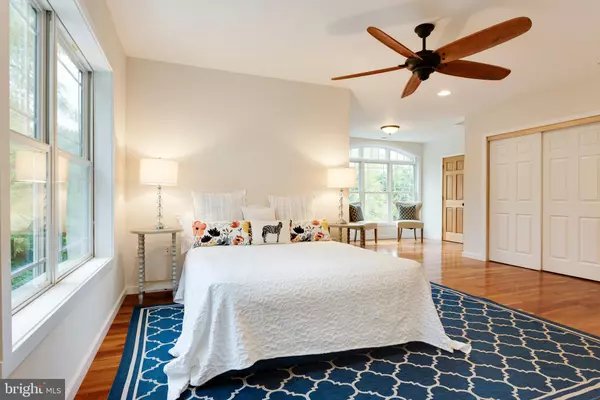$440,000
$440,000
For more information regarding the value of a property, please contact us for a free consultation.
906 POPLAR AVE Annapolis, MD 21401
3 Beds
3 Baths
1,607 SqFt
Key Details
Sold Price $440,000
Property Type Single Family Home
Sub Type Detached
Listing Status Sold
Purchase Type For Sale
Square Footage 1,607 sqft
Price per Sqft $273
Subdivision Homewood
MLS Listing ID MDAA414054
Sold Date 03/27/20
Style Traditional
Bedrooms 3
Full Baths 3
HOA Y/N N
Abv Grd Liv Area 1,607
Originating Board BRIGHT
Year Built 1948
Annual Tax Amount $5,851
Tax Year 2018
Lot Size 1.095 Acres
Acres 1.09
Property Description
Absolutely charming artist/craftsman built home. Sunny, open floor plan and lots of privacy on a huge 1.09 acre lot on the end of cul-de-sac.Lovely cherry hardwood flooring, custom kitchen inset cabinetry, wood and granite counters, artistic mosaic tiled baths, gorgeous staircase, solid core oak doors. This home is 100% satisfying and has truly delightful details. Excellent oversized master suite with private porch, two large closets and a sitting area. Generous 2nd floor laundry. 2-zone, high efficiency HVAC gas forced air, oversized walk-out basement with high ceilings which could be finished space. Very close to restaurants, Navy events and town free circulator shuttle. Huge lots on end of cul-de-sac. Pool needs total overhaul and is sold strictly "as is where is". Contact agents for estimates to remove pool, fill in pool and create a patio or repair the pool. House shows well and needs some finishing details.
Location
State MD
County Anne Arundel
Zoning R2
Rooms
Other Rooms Kitchen, Foyer, Great Room, Laundry, Office
Basement Other
Main Level Bedrooms 1
Interior
Interior Features Wood Floors, Walk-in Closet(s), Pantry, Primary Bath(s), Floor Plan - Open, Entry Level Bedroom, Combination Dining/Living, Built-Ins
Hot Water Natural Gas
Heating Forced Air
Cooling Central A/C
Flooring Hardwood
Equipment Washer/Dryer Stacked, Dishwasher, Exhaust Fan, Refrigerator, Disposal, Oven/Range - Gas
Window Features Double Pane,Energy Efficient
Appliance Washer/Dryer Stacked, Dishwasher, Exhaust Fan, Refrigerator, Disposal, Oven/Range - Gas
Heat Source Natural Gas
Laundry Upper Floor
Exterior
Pool Other
Water Access N
Roof Type Asphalt
Accessibility None
Garage N
Building
Lot Description Backs to Trees
Story 3+
Sewer Public Sewer
Water Public
Architectural Style Traditional
Level or Stories 3+
Additional Building Above Grade, Below Grade
New Construction N
Schools
Elementary Schools Germantown
Middle Schools Bates
High Schools Annapolis
School District Anne Arundel County Public Schools
Others
Pets Allowed Y
Senior Community No
Tax ID 020600090040276
Ownership Fee Simple
SqFt Source Estimated
Special Listing Condition Standard
Pets Allowed No Pet Restrictions
Read Less
Want to know what your home might be worth? Contact us for a FREE valuation!

Our team is ready to help you sell your home for the highest possible price ASAP

Bought with Maggie R Rogers • Coldwell Banker Realty

GET MORE INFORMATION





