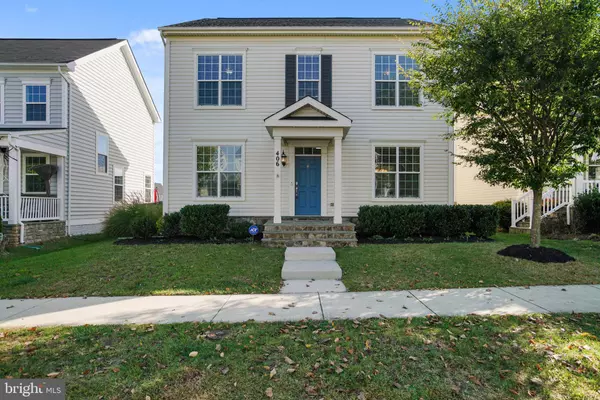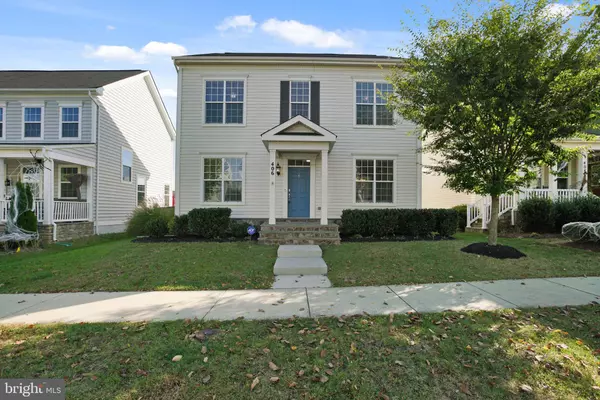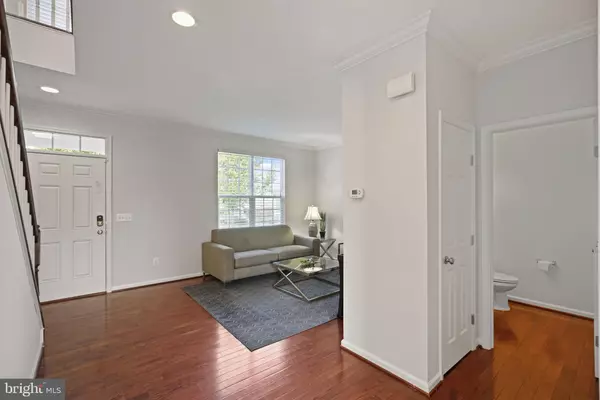$580,000
$585,000
0.9%For more information regarding the value of a property, please contact us for a free consultation.
406 APRICOT ST Stafford, VA 22554
5 Beds
4 Baths
3,246 SqFt
Key Details
Sold Price $580,000
Property Type Single Family Home
Sub Type Detached
Listing Status Sold
Purchase Type For Sale
Square Footage 3,246 sqft
Price per Sqft $178
Subdivision Embrey Mill
MLS Listing ID VAST2004426
Sold Date 12/17/21
Style Traditional
Bedrooms 5
Full Baths 3
Half Baths 1
HOA Fees $130/mo
HOA Y/N Y
Abv Grd Liv Area 2,176
Originating Board BRIGHT
Year Built 2014
Annual Tax Amount $3,942
Tax Year 2021
Lot Size 5,353 Sqft
Acres 0.12
Property Description
This charming and well-appointed 5 bedroom, 3.5 bath single family colonial welcomes you home. Upon entering the home you will appreciate the open floor plan throughout. The kitchen is a chef's dream, boasting dark cabinetry, stainless steel appliances, recessed lighting, and an oversized center island. The kitchen flows into the spacious living room. The main level also includes a half bath, a formal dining room, and an additional living room. Upstairs you will find find four bedrooms, including the primary suite, which offers dual walk-in closets, as well as a luxurious full bathroom with his and her sinks and a walk-in shower. The finished basement includes a spacious multi-purpose room, as well as a bonus room, perfect for a home office. The basement also features a full bathroom and a fifth bedroom, perfect for a guest suite. The pet friendly backyard features a spacious deck overlooking the yard. The detached two-car garage is conveniently accessible through the backyard as well. Come tour!
Location
State VA
County Stafford
Zoning PD2
Rooms
Basement Full, Fully Finished
Interior
Hot Water Natural Gas
Heating Forced Air
Cooling Central A/C
Heat Source Natural Gas
Exterior
Parking Features Garage - Rear Entry
Garage Spaces 1.0
Water Access N
Accessibility None
Total Parking Spaces 1
Garage Y
Building
Story 3
Foundation Other
Sewer Public Sewer
Water Public
Architectural Style Traditional
Level or Stories 3
Additional Building Above Grade, Below Grade
New Construction N
Schools
School District Stafford County Public Schools
Others
Senior Community No
Tax ID 29G 2 203
Ownership Fee Simple
SqFt Source Assessor
Special Listing Condition Standard
Read Less
Want to know what your home might be worth? Contact us for a FREE valuation!

Our team is ready to help you sell your home for the highest possible price ASAP

Bought with Gail Audray Strickrodt • Long & Foster Real Estate, Inc.

GET MORE INFORMATION




