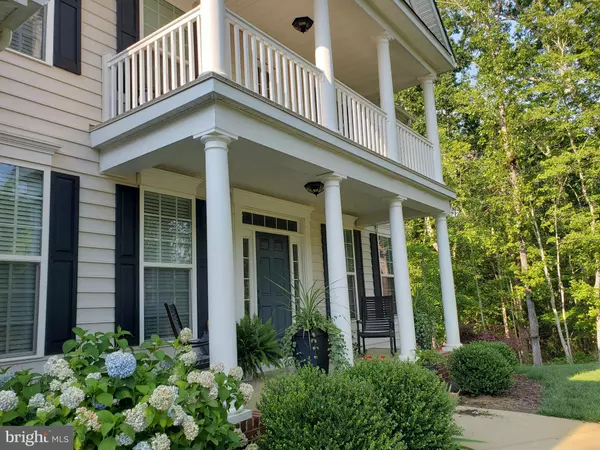$515,000
$515,000
For more information regarding the value of a property, please contact us for a free consultation.
13403 ELEVENTH CORPS CT Fredericksburg, VA 22407
4 Beds
3 Baths
3,655 SqFt
Key Details
Sold Price $515,000
Property Type Single Family Home
Sub Type Detached
Listing Status Sold
Purchase Type For Sale
Square Footage 3,655 sqft
Price per Sqft $140
Subdivision Estates Of Chancellorsville
MLS Listing ID VASP223628
Sold Date 08/31/20
Style Colonial,Traditional
Bedrooms 4
Full Baths 2
Half Baths 1
HOA Fees $33/ann
HOA Y/N Y
Abv Grd Liv Area 2,742
Originating Board BRIGHT
Year Built 2015
Annual Tax Amount $3,910
Tax Year 2020
Lot Size 2.530 Acres
Acres 2.53
Property Description
Come home to luxury in The Estates of Chancellorsville! This gorgeous Colonial has been lovingly maintained and features the upgrades that today's discerning buyers are expecting! The main level boasts wide plank wood floors and an open floorplan, perfect for entertaining and day-to-day living. A formal living room and dining room flank the foyer. The kitchen is elegant and features granite counters, lovely tile backsplash, a stainless steel range hood and cherry cabinetry with extra built-ins to display cookbooks or your favorite pottery. The spacious counter bar is perfect for enjoying your morning coffee or setting up a buffet for a friendly gathering. The fireside family room has a lovely view of the wooded back yard. The private master suite has a tray ceiling and plenty of space for large furniture, a walk-in closet, and an incredible bathroom with walk-in double shower and dual vanities. There are three additional bedrooms and a bathroom to round out the upper level. The basement has a finished family room and luxury vinyl plank flooring and there's a rough-in for a bathroom AND wet bar in the unfinished area. You'll love spending time outside...the deck is perfect for entertaining and has a beautiful view of nature. Additional features include a main level laundry room (washer & dryer convey) and powder room.
Location
State VA
County Spotsylvania
Zoning RU
Rooms
Basement Connecting Stairway, Full, Partially Finished, Rough Bath Plumb, Walkout Level
Interior
Interior Features Breakfast Area, Carpet, Ceiling Fan(s), Crown Moldings, Family Room Off Kitchen, Floor Plan - Traditional, Formal/Separate Dining Room, Primary Bath(s), Recessed Lighting, Walk-in Closet(s), Wood Floors
Hot Water Electric, 60+ Gallon Tank
Heating Forced Air, Heat Pump(s), Zoned
Cooling Central A/C, Ceiling Fan(s), Zoned
Fireplaces Number 1
Fireplaces Type Gas/Propane, Mantel(s)
Equipment Built-In Microwave, Dishwasher, Dryer, Exhaust Fan, Icemaker, Oven/Range - Gas, Range Hood, Refrigerator, Stainless Steel Appliances, Washer, Water Conditioner - Owned, Water Heater
Fireplace Y
Window Features Double Pane
Appliance Built-In Microwave, Dishwasher, Dryer, Exhaust Fan, Icemaker, Oven/Range - Gas, Range Hood, Refrigerator, Stainless Steel Appliances, Washer, Water Conditioner - Owned, Water Heater
Heat Source Electric, Natural Gas
Laundry Main Floor
Exterior
Parking Features Garage - Side Entry, Garage Door Opener
Garage Spaces 6.0
Utilities Available Cable TV, Under Ground
Water Access N
Roof Type Architectural Shingle
Accessibility None
Attached Garage 3
Total Parking Spaces 6
Garage Y
Building
Lot Description Backs to Trees, Cul-de-sac, Trees/Wooded
Story 3
Sewer On Site Septic, Septic = # of BR
Water Well
Architectural Style Colonial, Traditional
Level or Stories 3
Additional Building Above Grade, Below Grade
New Construction N
Schools
Elementary Schools Chancellor
Middle Schools Ni River
High Schools Riverbend
School District Spotsylvania County Public Schools
Others
HOA Fee Include Road Maintenance,Snow Removal
Senior Community No
Tax ID 4D12-298-
Ownership Fee Simple
SqFt Source Assessor
Special Listing Condition Standard
Read Less
Want to know what your home might be worth? Contact us for a FREE valuation!

Our team is ready to help you sell your home for the highest possible price ASAP

Bought with Stefan A Scholz • Samson Properties

GET MORE INFORMATION





