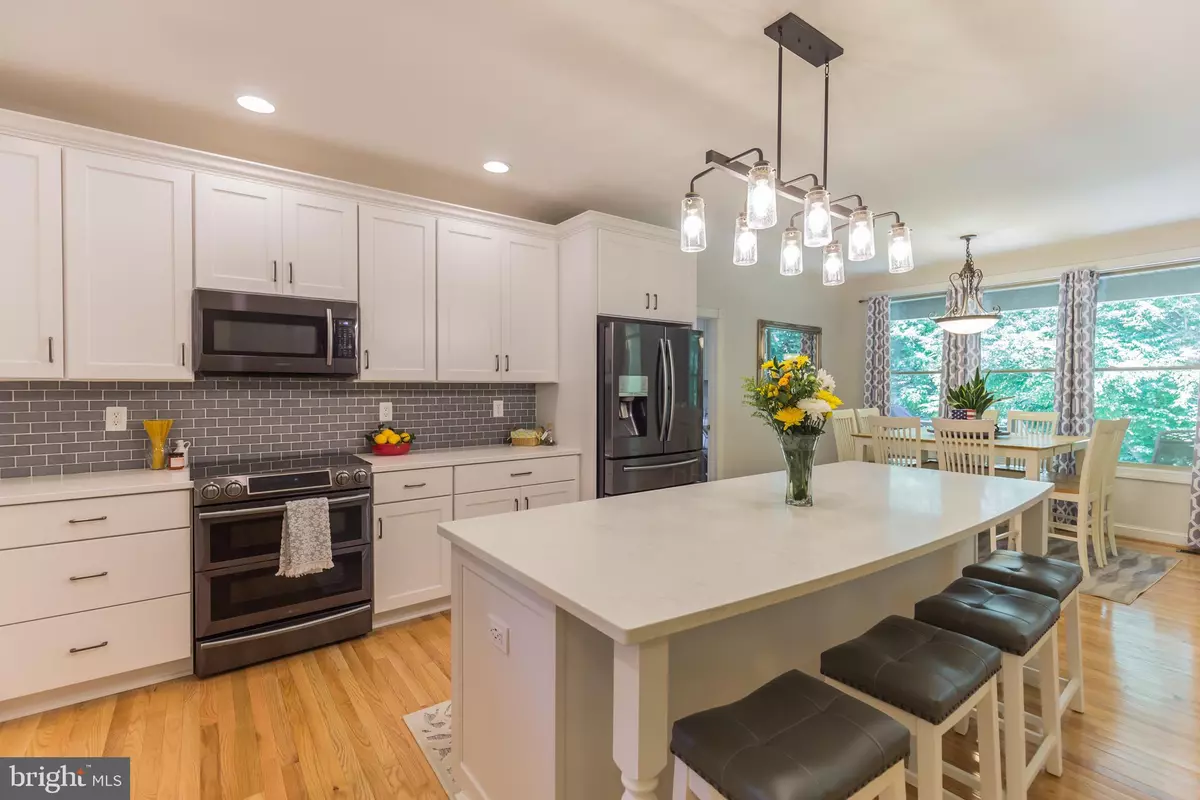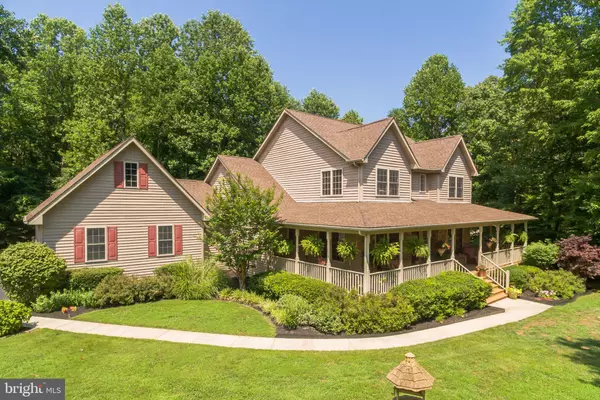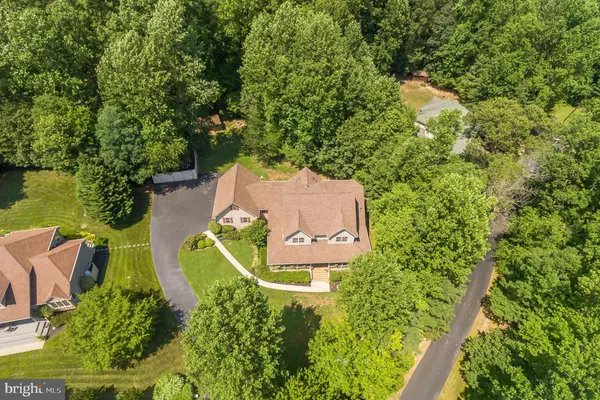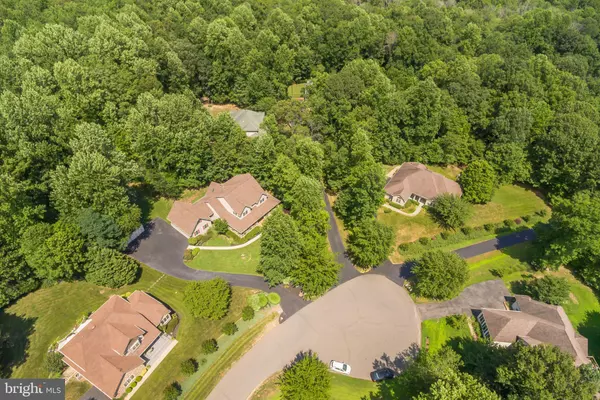$586,000
$589,000
0.5%For more information regarding the value of a property, please contact us for a free consultation.
360 MADELINE DR Saint Leonard, MD 20685
5 Beds
3 Baths
3,516 SqFt
Key Details
Sold Price $586,000
Property Type Single Family Home
Sub Type Detached
Listing Status Sold
Purchase Type For Sale
Square Footage 3,516 sqft
Price per Sqft $166
Subdivision Parrans Grant
MLS Listing ID MDCA177150
Sold Date 10/16/20
Style Traditional
Bedrooms 5
Full Baths 3
HOA Fees $12/ann
HOA Y/N Y
Abv Grd Liv Area 3,516
Originating Board BRIGHT
Year Built 2003
Annual Tax Amount $5,541
Tax Year 2019
Lot Size 0.754 Acres
Acres 0.75
Property Description
Enjoy the virtual tour before entering this gracious "farmhouse country" home. This home is at the end of a cul-de-sac and positioned for maximum privacy. Its convenient location is wonderful for a commute to DC/NoVA or south to NAS Patuxent River, but more importantly boasts an amazing lifestyle as it is within walking distance of St. Leonard Elementary School, one mile from magnificent hiking trails and Chesapeake Bay beaches at Flag Ponds Nature Park, or walk to Chesapeake's Bounty to pick up fresh fruits/vegetable, local seafood/crabs, and flowers! Gorgeous landscaping surrounds this wonderful home that hosts a wide, wrap-around porch that invites you to sit awhile. It is deeper than the average porch allowing for a lot of intimate gatherings and its ceiling fans keep the air moving while you enjoy the ambiance. It is framed with stone and the railings have been recently upgraded to vinyl for minimal maintenance. Two levels are finished for a total of 3516 square feet of living space while sitting on a full, unfinished basement that is waiting for you to make it your own. This home features two main level bedrooms one is the master suite for a total of 5 bedrooms and 3 bathrooms with great attention to detail. The 5th bedroom is now a fitness room, but could easily return to a bedroom, an office, theater room, or a playroom/schoolroom as the black and white checked floors are unique and the room hosts a wall of chalkboard paint. So cool! Hardwood flooring is throughout the huge gourmet kitchen, which was upgraded in 2018, with soft closing cabinets, new dark stainless steel appliances, light fixtures, Blanco sink, quartz countertops, and a large island that hosts drawers, which are now sought after in homes. The breakfast nook just off the kitchen overlooks the wooded backyard and grilling deck. The dining room was upgraded several years ago to include french doors and transom windows from the foyer and great room so you can add privacy or open to enjoy the entire first floor. The sunroom, which boasts floor to ceiling windows and skylights, brings a relaxing environment while adding to the multiple seating areas and brings this home to perfection for a large family as it has great views to the rear of the home with Trex decking, expansive back yard, and also brings natural light into the home from the skylights. The great room has 18 foot high ceilings, fireplace, and connection to the kitchen, sunroom, foyer, and dining room make this the hub of the home. The extra large driveway and 3-car garage allow for ample parking and the privacy fencing has a fully paved area behind, which is great for storing boats/jet skis and other toys or items you'd like to keep out of view from the road. The backyard is private and wooded, backing up to acres of woodland. There is a firepit that is great for family gatherings and roasting marshmallows. The shed is large and in good condition. The front yard is completely landscaped but is very low maintenance. Flowers and trees were chosen to accent each season so there is never a time of year when the yard isn't enjoyable. There are numerous mature trees that offer great shade. In addition, there is a full house water filtration system and there is a 2-zone Invisible Fence. Dogs enjoy this porch as much as their humans!
Location
State MD
County Calvert
Zoning RUR
Direction South
Rooms
Basement Connecting Stairway, Full
Main Level Bedrooms 2
Interior
Interior Features Carpet, Ceiling Fan(s), Combination Kitchen/Living, Dining Area, Entry Level Bedroom, Family Room Off Kitchen, Floor Plan - Open, Formal/Separate Dining Room, Kitchen - Eat-In, Kitchen - Island, Primary Bath(s), Tub Shower, Stall Shower, Walk-in Closet(s), Wood Floors
Hot Water Electric
Heating Heat Pump(s)
Cooling Ceiling Fan(s), Central A/C
Flooring Hardwood, Carpet, Vinyl
Fireplaces Number 1
Fireplaces Type Gas/Propane
Equipment Built-In Microwave, Dishwasher, Dryer, Stove, Refrigerator, Washer, Water Heater
Furnishings No
Fireplace Y
Appliance Built-In Microwave, Dishwasher, Dryer, Stove, Refrigerator, Washer, Water Heater
Heat Source Electric
Laundry Main Floor
Exterior
Parking Features Garage - Side Entry, Garage Door Opener, Inside Access
Garage Spaces 8.0
Utilities Available Cable TV Available, Electric Available, Phone Available, Propane
Amenities Available None
Water Access N
Street Surface Paved
Accessibility None
Road Frontage City/County
Attached Garage 3
Total Parking Spaces 8
Garage Y
Building
Lot Description Backs to Trees, Cul-de-sac, Front Yard, Landscaping, No Thru Street, Rear Yard
Story 2
Sewer On Site Septic
Water Well
Architectural Style Traditional
Level or Stories 2
Additional Building Above Grade, Below Grade
New Construction N
Schools
School District Calvert County Public Schools
Others
Pets Allowed Y
HOA Fee Include Common Area Maintenance,Insurance
Senior Community No
Tax ID 0501236482
Ownership Fee Simple
SqFt Source Assessor
Acceptable Financing Cash, Conventional, VA
Horse Property N
Listing Terms Cash, Conventional, VA
Financing Cash,Conventional,VA
Special Listing Condition Standard
Pets Allowed No Pet Restrictions
Read Less
Want to know what your home might be worth? Contact us for a FREE valuation!

Our team is ready to help you sell your home for the highest possible price ASAP

Bought with Sally J Celmer • RE/MAX One

GET MORE INFORMATION





