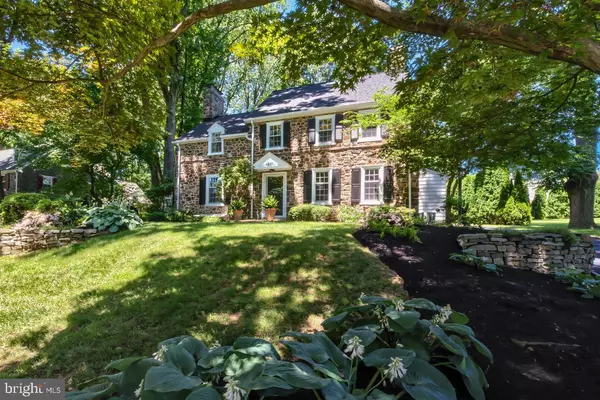$599,000
$599,000
For more information regarding the value of a property, please contact us for a free consultation.
4405 WHITTIER RD Wilmington, DE 19802
4 Beds
4 Baths
2,575 SqFt
Key Details
Sold Price $599,000
Property Type Single Family Home
Sub Type Detached
Listing Status Sold
Purchase Type For Sale
Square Footage 2,575 sqft
Price per Sqft $232
Subdivision Brandywine Hills
MLS Listing ID DENC528964
Sold Date 10/29/21
Style Colonial
Bedrooms 4
Full Baths 3
Half Baths 1
HOA Fees $2/ann
HOA Y/N Y
Abv Grd Liv Area 2,575
Originating Board BRIGHT
Year Built 1937
Annual Tax Amount $4,974
Tax Year 2021
Lot Size 0.420 Acres
Acres 0.42
Lot Dimensions 100.00 x 185.10
Property Description
This is the one on Whittier Rd.! Stately, stone circa 1937 – 4 Bed/3.5 bath Colonial in Brandywine Hills is majestically perched on gently sloping lot with waterfall of blooms and bushes, pockets of perennial plantings and stone walls enhancing landscaped beds. Detached stone, 2-car garage is tucked behind home, preserving graceful front curb appeal. Amid one of largest lots for the city, home is nestled on coveted street with myriad of city conveniences. Home is 1 block from Delaware Greenway/Rockwood Park, 10 mins. to downtown Wilm. restaurants/entertainment/Amtrak train station and 25 mins. to PHL Int’l. Airport. Enjoy upgrades of new paint in many interior rooms/stove (2021), new exterior paint (2020), new roof/gutters (2019), new patio (2018) and 2.5 renovated baths. Also new: plantation shutters, recessed lighting, landscaping w/ invisible fence, newer windows and kitchen. Old world charm blends with modern, must-have amenities! Appreciate earlier decade-defining details like random width peg board floors, deep recessed windows, arched doorways, ornate crown molding, lovely build-ins, exposed radiators, glass knobs and more. Natural wood French doors lead into LR where built-in bookcase borders wood burning FP, wainscoting/crown molding edge perimeter and bay window spans back wall. French door leads to sunken side 3 season sunroom with exit. Exposed stone wall and floor mingle with series of windows and natural wood paneling to create room that blooms! The room was cleverly converted into 1st-floor, off hub-of-home office with privacy and personality. From FR, access to hall and PR with angled ceramic tile floor and angled ceramic tile top vanity and copper sink, closet and entrance to LL. Carpeted LL FR boasts charming brick FP flanked by build-in bookcases with generous screen on wall. Approachable space where movie nights are quite the delight! Note unfinished area of W & D/dual utility sink with guarantee of storage and easy, walk out. Off foyer and opposite French doors into LR are set of matching doors to DR, providing both beauty and balance! Accents of crown molding, chair rail, deep inset windows with shutters and hardwoods collectively offer ambiance that is simultaneously inviting and elegant! Charm is amplified in kitchen and answered the call to animate this space with gorgeous floor-to-ceiling build-ins securing storage and showcasing splendor in delightful morning room. Adjacent is kitchen with maple cabinets, granite countertops, SS appliances and tumble marble backsplash with accents of angled all-glass corner cabinet, beverage refrigerator and built-in pantry. 2nd level does not disappoint! Lovely accoutrements continue! Full bath with gray/yellow tile floor and ½ yellow tile wall are paired with SS legged sink and build-in cabinet, where retro style and soft colors lend themselves to easy decor. Railing wraps around open steps and past linen closet and arced entry to 2 secondary BRs with hardwoods, roomy closets and natural light to landing with window. Primary BR maintains beloved yesteryear era characteristics of hardwoods and deep recessed windows along with 3 DD closets. New take on an old genre with primary bath! Tile floor with granite-top vanity and tile shower with river rock floor blend beautifully with rustic beadboard and floor length mirror cabinet with medicine cabinet behind. 3rd level is home to 4th BR/guest suite! Alcoves create compartments for futon and family collectibles, while build-ins are storage savvy! Updated bath of vessel sink and ceramic glass tile backsplash/shower is remarkable, while exposed radiator/deep ledge is retro! Evergreen-encircled slate terrace looks to lush backyard rimmed with mature trees creating shroud of privacy and peacefulness. Amazing outdoor living spaces. Beyond breathtaking in Brandywine Hills!
Location
State DE
County New Castle
Area Brandywine (30901)
Zoning 26R-1
Rooms
Other Rooms Living Room, Dining Room, Primary Bedroom, Bedroom 2, Bedroom 3, Bedroom 4, Kitchen, Family Room, Study
Basement Partial
Interior
Interior Features Dining Area, Entry Level Bedroom, Floor Plan - Traditional, Primary Bath(s)
Hot Water Natural Gas
Heating Hot Water
Cooling Central A/C, Zoned
Flooring Hardwood, Ceramic Tile
Fireplaces Number 2
Heat Source Natural Gas
Laundry Basement
Exterior
Parking Features Garage - Rear Entry
Garage Spaces 2.0
Water Access N
Roof Type Pitched,Shingle
Accessibility None
Road Frontage City/County
Attached Garage 2
Total Parking Spaces 2
Garage Y
Building
Lot Description Front Yard, Landscaping, Rear Yard, SideYard(s), Trees/Wooded
Story 3
Foundation Stone, Other
Sewer Public Septic, Public Sewer
Water Public
Architectural Style Colonial
Level or Stories 3
Additional Building Above Grade, Below Grade
Structure Type Dry Wall,Plaster Walls
New Construction N
Schools
Elementary Schools Carrcroft
Middle Schools Dupont
High Schools Mount Pleasant
School District Brandywine
Others
HOA Fee Include Common Area Maintenance,Other
Senior Community No
Tax ID 26-004.40-020
Ownership Fee Simple
SqFt Source Assessor
Acceptable Financing Cash, Conventional
Listing Terms Cash, Conventional
Financing Cash,Conventional
Special Listing Condition Standard
Read Less
Want to know what your home might be worth? Contact us for a FREE valuation!

Our team is ready to help you sell your home for the highest possible price ASAP

Bought with Lori Nye • BHHS Fox & Roach-Concord

GET MORE INFORMATION





