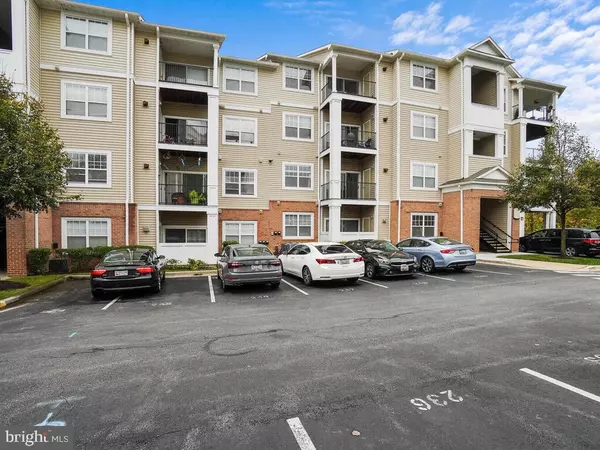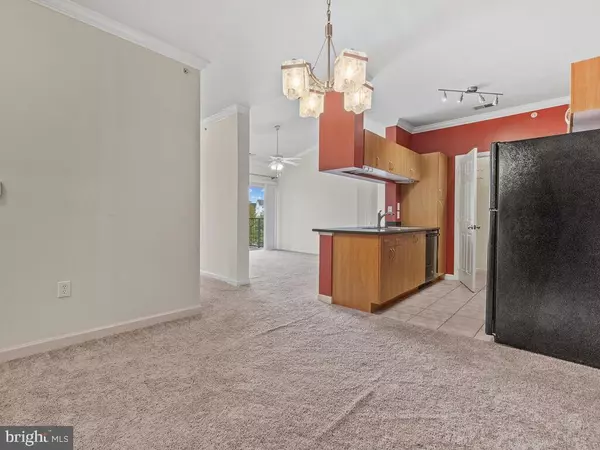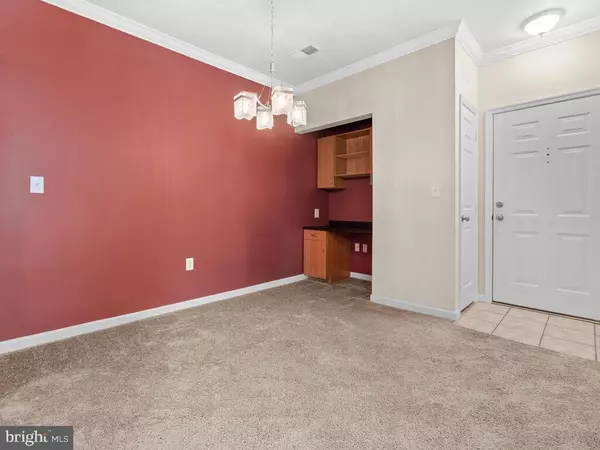$230,000
$230,000
For more information regarding the value of a property, please contact us for a free consultation.
13506 DERRY GLEN CT #401 Germantown, MD 20874
2 Beds
2 Baths
998 SqFt
Key Details
Sold Price $230,000
Property Type Condo
Sub Type Condo/Co-op
Listing Status Sold
Purchase Type For Sale
Square Footage 998 sqft
Price per Sqft $230
Subdivision The Ashmore
MLS Listing ID MDMC730050
Sold Date 12/10/20
Style Unit/Flat
Bedrooms 2
Full Baths 2
Condo Fees $346/mo
HOA Y/N N
Abv Grd Liv Area 998
Originating Board BRIGHT
Year Built 2006
Annual Tax Amount $1,907
Tax Year 2020
Property Description
Enjoy living on the top, the TOP-LEVEL that is. Situated on the 4th level, there are no neighbors above you so there is no concern of feet stomping over your head. This well-maintained 2 bedroom, 2 bathroom condo showcases a rare VAULTED CEILING in the family room making the space feel light and airy. The GAS FIREPLACE (also a more rare feature in the community) offers a warm and cozy ambience. Natural light pours in from the SLIDING DOOR which leads you to the quaint BALCONY. The kitchen has a dining area right beside it, along with a built in desk and additional storage. The condo has an open floor plan with the bedrooms positioned on opposite sides offering more privacy. The primary bedroom has a spacious shower/soaking tub combo. Both bedrooms boast generously-sized WALK-IN CLOSETS. The WASHER & DRYER are conveniently located within the unit. The RESERVED parking space is just steps from the building. Enjoy the perks of a beautiful community center/clubhouse with exercise room and an outdoor POOL. This is an FHA approved condominium community with low condo/HOA fees. Ideal for commuters and explorers: close to Germantown Town Center, MARC Train, bus line, I-270, BlackRock Center for the Arts, Safeway, Starbucks, Library, restaurants and more!
Location
State MD
County Montgomery
Zoning RMX-2
Rooms
Main Level Bedrooms 2
Interior
Interior Features Built-Ins, Carpet, Ceiling Fan(s), Combination Dining/Living, Dining Area, Family Room Off Kitchen, Floor Plan - Open
Hot Water Natural Gas
Heating Forced Air
Cooling Central A/C
Equipment Built-In Microwave, Dishwasher, Disposal, Dryer, Washer, Oven/Range - Gas
Appliance Built-In Microwave, Dishwasher, Disposal, Dryer, Washer, Oven/Range - Gas
Heat Source Natural Gas
Exterior
Parking On Site 1
Amenities Available Club House, Community Center, Exercise Room, Party Room, Pool - Outdoor
Water Access N
Accessibility None
Garage N
Building
Story 1
Unit Features Garden 1 - 4 Floors
Sewer Public Sewer
Water Public
Architectural Style Unit/Flat
Level or Stories 1
Additional Building Above Grade, Below Grade
New Construction N
Schools
School District Montgomery County Public Schools
Others
HOA Fee Include Common Area Maintenance,Management,Ext Bldg Maint,Pool(s),Snow Removal,Trash
Senior Community No
Tax ID 160203550248
Ownership Condominium
Special Listing Condition Standard
Read Less
Want to know what your home might be worth? Contact us for a FREE valuation!

Our team is ready to help you sell your home for the highest possible price ASAP

Bought with Robert Qawar • Long & Foster Real Estate, Inc.

GET MORE INFORMATION





