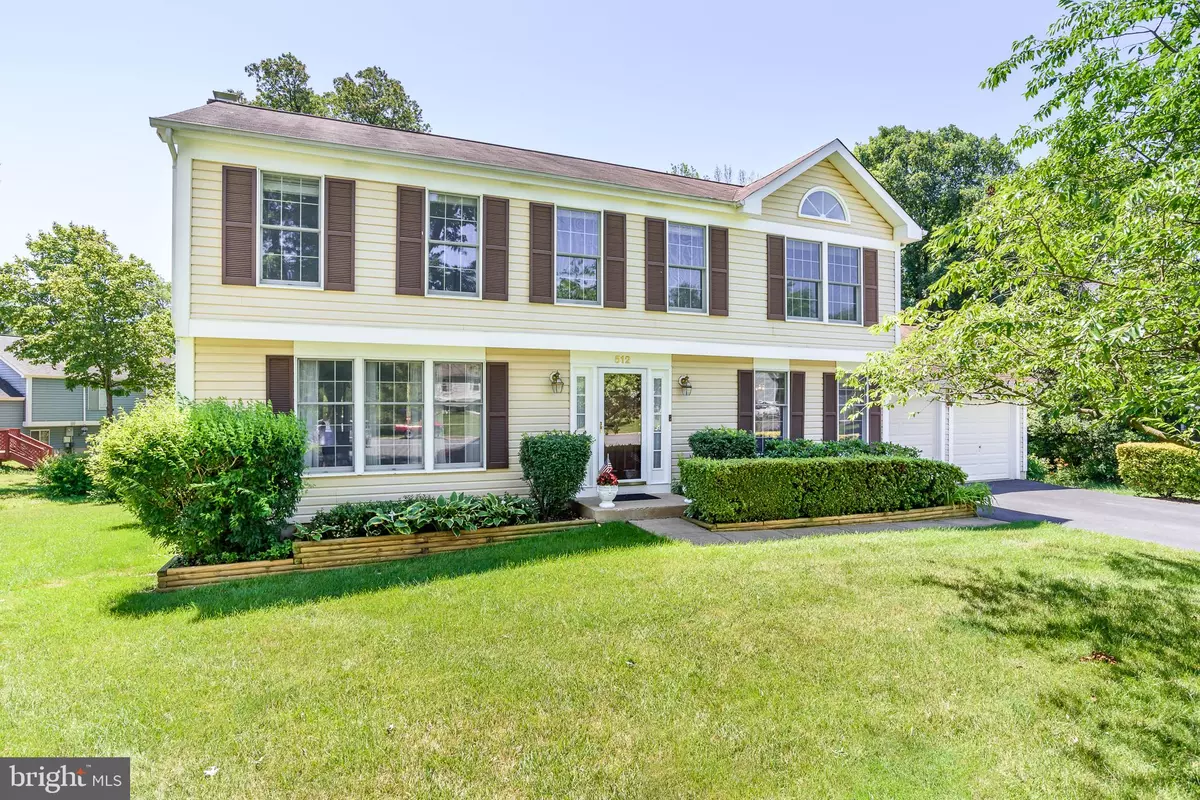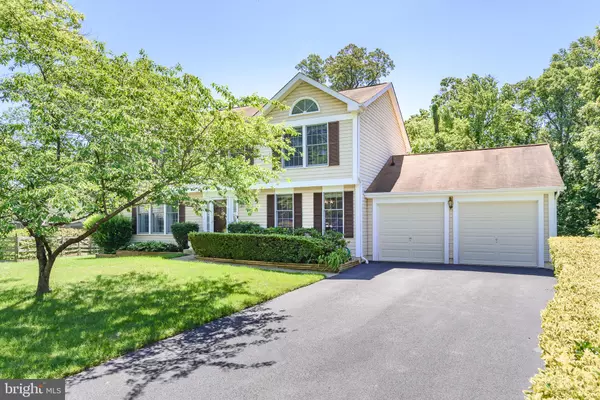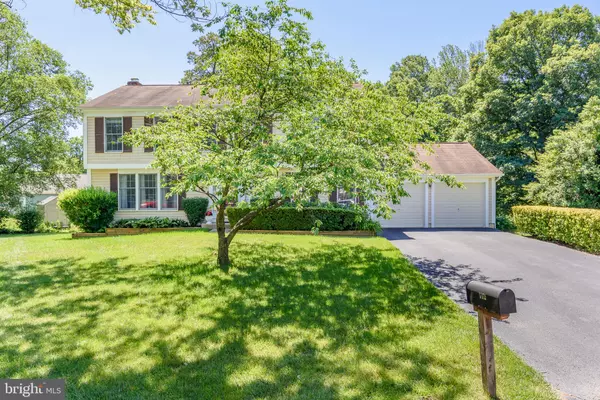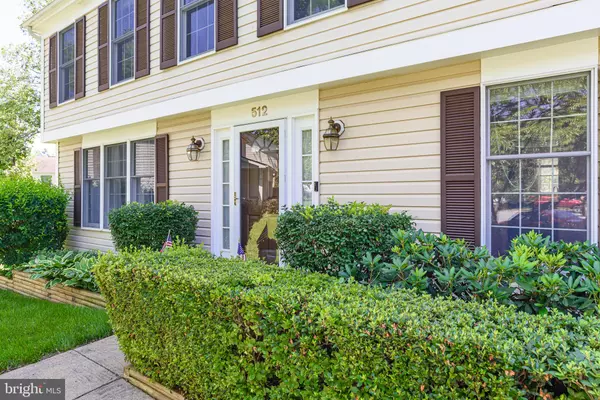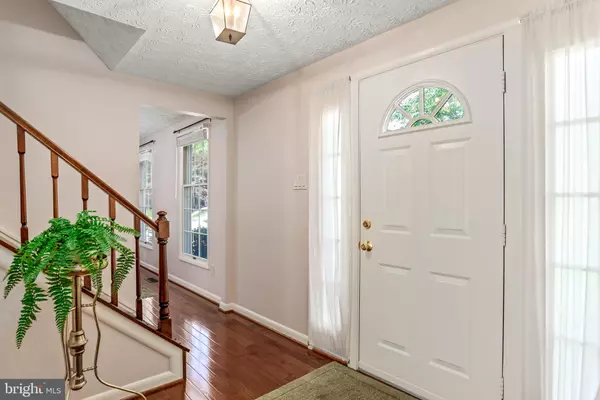$640,000
$619,000
3.4%For more information regarding the value of a property, please contact us for a free consultation.
512 LINDSAY CT Sterling, VA 20164
5 Beds
3 Baths
3,160 SqFt
Key Details
Sold Price $640,000
Property Type Single Family Home
Sub Type Detached
Listing Status Sold
Purchase Type For Sale
Square Footage 3,160 sqft
Price per Sqft $202
Subdivision Seneca Chase
MLS Listing ID VALO441762
Sold Date 07/21/21
Style Colonial
Bedrooms 5
Full Baths 2
Half Baths 1
HOA Fees $43/qua
HOA Y/N Y
Abv Grd Liv Area 2,310
Originating Board BRIGHT
Year Built 1985
Annual Tax Amount $5,459
Tax Year 2021
Lot Size 0.300 Acres
Acres 0.3
Property Description
Gardner's Paradise! Welcome home to your private, green paradise! The pride of ownership clearly shows in this beautifully maintained home with loads of updates! Wonderfully situated on a culdesac, this 5 bedroom home has clearly been loved! Newer hardwoods throughout the main level, beautifully updated kitchen with granite, tile backsplash, stainless steel appliances, new soft close cabinets and eat in table space! Separate laundry room off the garage makes for a great mudroom space for shoes and backpacks! Large family room with gas fireplace for cozy evenings. Formal dining room and living room round out your main level. Five large bedrooms upstairs, 2 large updated bathrooms. If you're looking for an outdoor retreat this backyard is the ONE! Entertain family and friends on your new multi-level Trex deck, then head to your beautiful flat backyard for some time in nature in your beautiful raised flower beds. Mature trees offer privacy and a nice evening breeze. Full unfinished basement gives you loads of possibilities!
Close to shopping, dining, and schools, great commuter location.
***Professional photos coming soon
***No overlapping showings, must have appt for showing
Location
State VA
County Loudoun
Zoning 08
Rooms
Other Rooms Living Room, Dining Room, Kitchen, Family Room, Mud Room
Basement Full, Interior Access, Unfinished
Interior
Interior Features Breakfast Area, Carpet, Ceiling Fan(s), Dining Area, Family Room Off Kitchen, Floor Plan - Traditional, Kitchen - Eat-In, Kitchen - Table Space, Upgraded Countertops, Walk-in Closet(s), Window Treatments, Wood Floors
Hot Water Electric
Heating Heat Pump(s)
Cooling Ceiling Fan(s), Central A/C
Flooring Carpet, Hardwood
Fireplaces Number 1
Fireplaces Type Brick
Equipment Built-In Microwave, Dishwasher, Disposal, Dryer, Microwave, Refrigerator, Stove, Washer
Furnishings No
Fireplace Y
Appliance Built-In Microwave, Dishwasher, Disposal, Dryer, Microwave, Refrigerator, Stove, Washer
Heat Source Electric
Laundry Main Floor
Exterior
Exterior Feature Deck(s)
Parking Features Additional Storage Area, Garage - Front Entry, Garage Door Opener, Inside Access, Built In
Garage Spaces 2.0
Water Access N
View Trees/Woods
Roof Type Shingle
Accessibility None
Porch Deck(s)
Attached Garage 2
Total Parking Spaces 2
Garage Y
Building
Lot Description Backs to Trees, Cul-de-sac, Front Yard, Landscaping, Private, Rear Yard, Trees/Wooded
Story 2
Sewer Public Sewer
Water Public
Architectural Style Colonial
Level or Stories 2
Additional Building Above Grade, Below Grade
Structure Type Dry Wall
New Construction N
Schools
Elementary Schools Meadowland
Middle Schools Seneca Ridge
High Schools Dominion
School District Loudoun County Public Schools
Others
HOA Fee Include Common Area Maintenance,Snow Removal,Trash
Senior Community No
Tax ID 013460268000
Ownership Fee Simple
SqFt Source Estimated
Acceptable Financing Cash, Contract, Conventional, FHA, VA
Horse Property N
Listing Terms Cash, Contract, Conventional, FHA, VA
Financing Cash,Contract,Conventional,FHA,VA
Special Listing Condition Standard
Read Less
Want to know what your home might be worth? Contact us for a FREE valuation!

Our team is ready to help you sell your home for the highest possible price ASAP

Bought with Jeffrey M Major • Berkshire Hathaway HomeServices PenFed Realty

GET MORE INFORMATION

