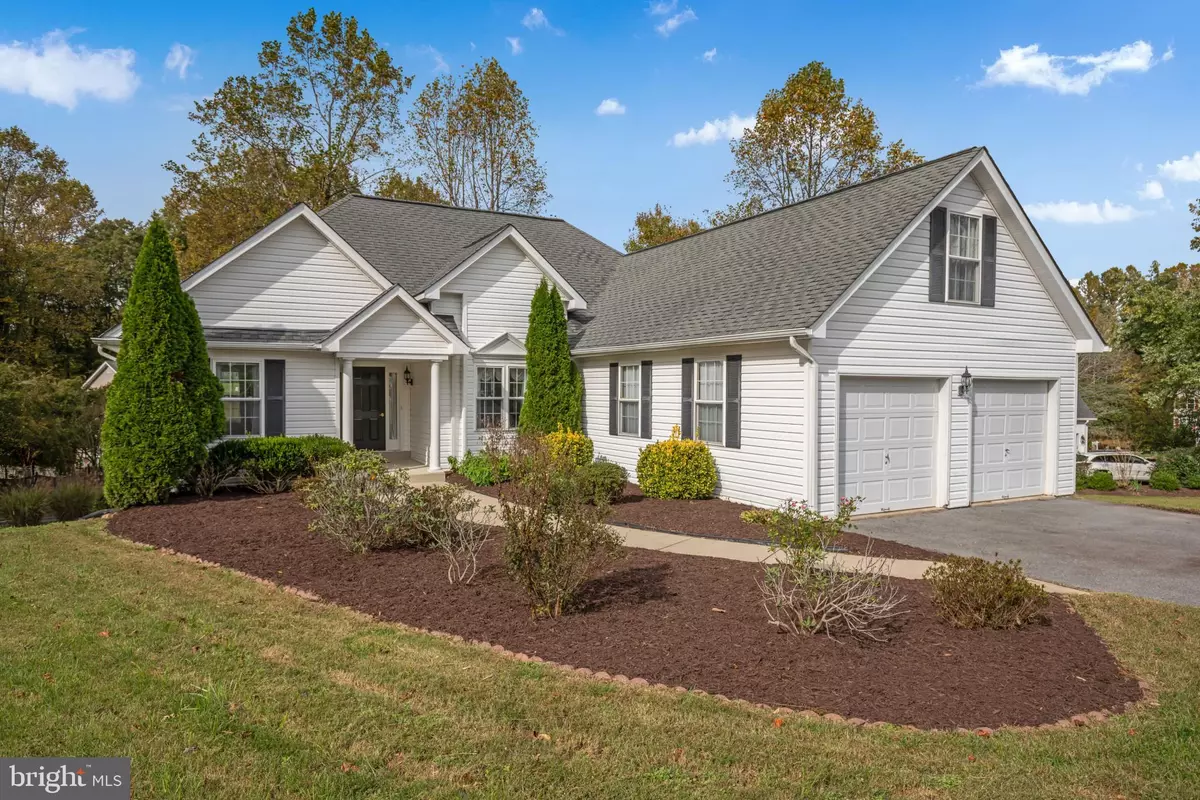$406,000
$368,000
10.3%For more information regarding the value of a property, please contact us for a free consultation.
1831 LOTTIE FOWLER RD Prince Frederick, MD 20678
3 Beds
3 Baths
1,574 SqFt
Key Details
Sold Price $406,000
Property Type Single Family Home
Sub Type Detached
Listing Status Sold
Purchase Type For Sale
Square Footage 1,574 sqft
Price per Sqft $257
Subdivision Scarborough Faire
MLS Listing ID MDCA2002380
Sold Date 11/30/21
Style Ranch/Rambler
Bedrooms 3
Full Baths 3
HOA Y/N N
Abv Grd Liv Area 1,574
Originating Board BRIGHT
Year Built 2004
Annual Tax Amount $3,646
Tax Year 2020
Lot Size 0.872 Acres
Acres 0.87
Property Description
OFFER SUBMISSION DEADLINE IS WED NOV 3 AT 4PM. SELLER WILL HAVE A DECISION BY THURSDAY NOV 4, 2021. One level living , open floor plan and so much potential! This 3 bedroom, 3 bath Rambler with unfinished basement, 2-car garage on almost an acre of land and NO HOA is centrally located mid-Calvert Co/Prince Frederick/Scarborough Faire community. Spacious kitchen with breakfast area and pantry, separate dining room and large centrally located living room. The separate laundry room is conveniently located on the main level (not the basement!) Unfinished basement has a full bathroom and walkout to backyard. This well cared-for home is being sold as-is and is ready for your updates. Be sure to check out the extra bonus room above the garage! Lots of parking. Geothermal Heating/Air Conditioning just serviced in May 2021. Culligan water conditioning system is owned. A wonderful private setting in an established neighborhood, yet close to shopping, movie theatres, restaurants, gyms in Prince Frederick with a comfortable commute to Andrews AFB, DC Metro area and Pax Naval Base. Priced to sell!
Location
State MD
County Calvert
Zoning RUR
Rooms
Other Rooms Living Room, Dining Room, Primary Bedroom, Bedroom 2, Bedroom 3, Kitchen, Basement, Laundry, Bathroom 2, Bathroom 3, Bonus Room, Primary Bathroom
Basement Outside Entrance, Unfinished, Walkout Level
Main Level Bedrooms 3
Interior
Interior Features Carpet, Ceiling Fan(s), Entry Level Bedroom, Floor Plan - Open, Formal/Separate Dining Room, Kitchen - Country, Water Treat System
Hot Water Other
Heating Central
Cooling Central A/C, Geothermal, Ceiling Fan(s)
Flooring Carpet, Vinyl
Equipment Dishwasher, Dryer, Exhaust Fan, Oven/Range - Electric, Refrigerator, Washer, Water Conditioner - Owned
Fireplace N
Window Features Double Hung,Screens
Appliance Dishwasher, Dryer, Exhaust Fan, Oven/Range - Electric, Refrigerator, Washer, Water Conditioner - Owned
Heat Source Geo-thermal
Laundry Main Floor
Exterior
Parking Features Garage - Front Entry, Garage Door Opener, Inside Access
Garage Spaces 8.0
Utilities Available Under Ground
Water Access N
View Garden/Lawn
Roof Type Architectural Shingle
Accessibility Level Entry - Main
Attached Garage 2
Total Parking Spaces 8
Garage Y
Building
Lot Description Cul-de-sac, Level
Story 2
Foundation Block
Sewer On Site Septic
Water Well
Architectural Style Ranch/Rambler
Level or Stories 2
Additional Building Above Grade, Below Grade
Structure Type Dry Wall
New Construction N
Schools
School District Calvert County Public Schools
Others
Senior Community No
Tax ID 0502119447
Ownership Fee Simple
SqFt Source Assessor
Special Listing Condition Standard
Read Less
Want to know what your home might be worth? Contact us for a FREE valuation!

Our team is ready to help you sell your home for the highest possible price ASAP

Bought with William Rabbitt • Home Towne Real Estate

GET MORE INFORMATION





