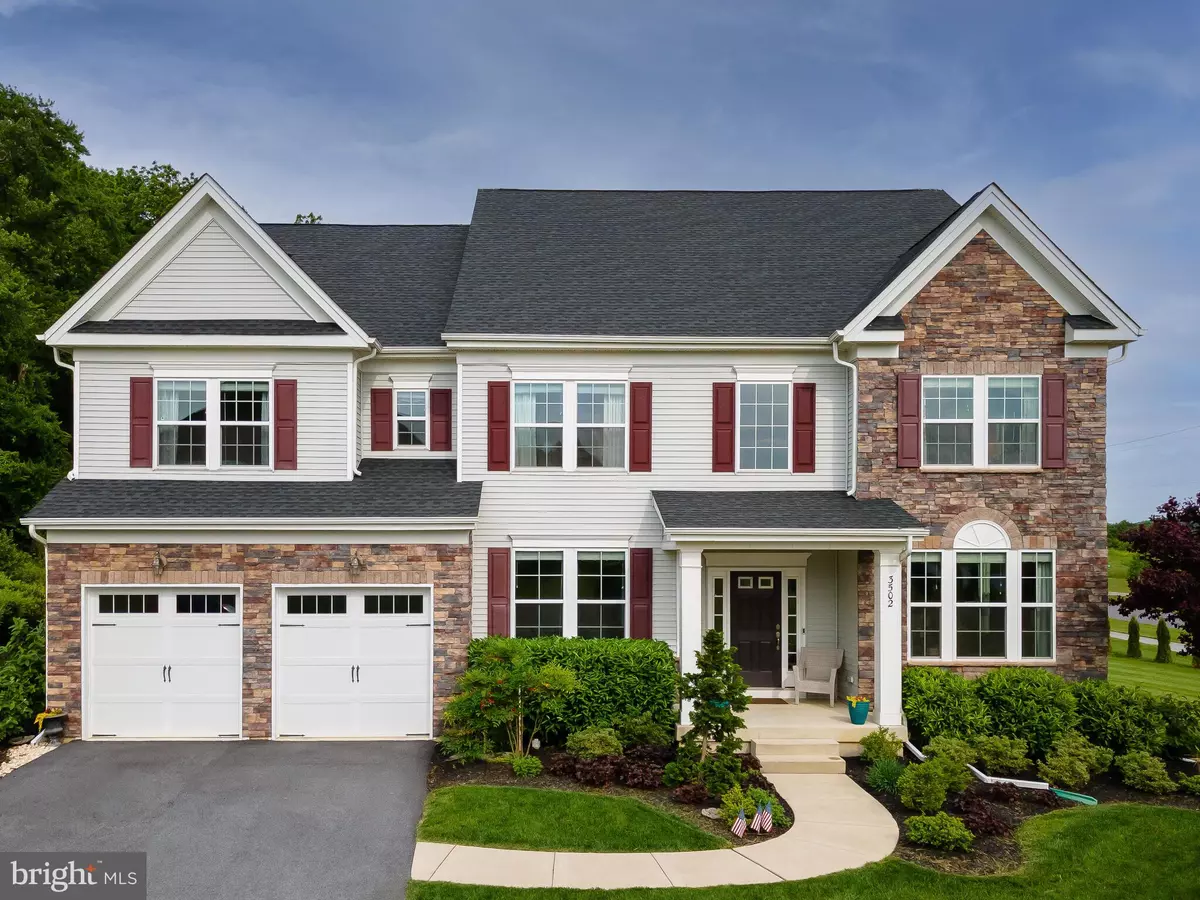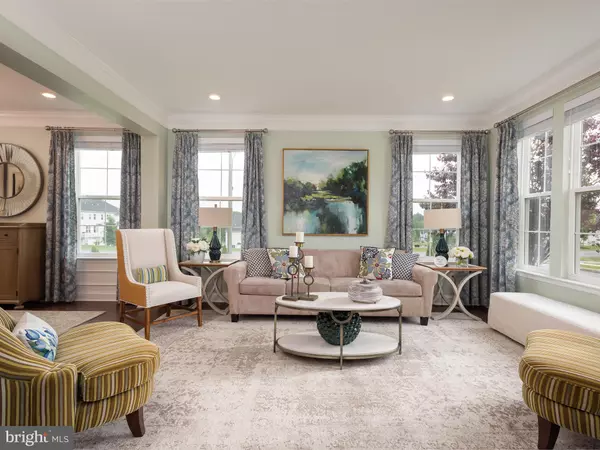$826,300
$799,900
3.3%For more information regarding the value of a property, please contact us for a free consultation.
3502 AUGUSTA DR Chester Springs, PA 19425
4 Beds
5 Baths
5,282 SqFt
Key Details
Sold Price $826,300
Property Type Single Family Home
Sub Type Detached
Listing Status Sold
Purchase Type For Sale
Square Footage 5,282 sqft
Price per Sqft $156
Subdivision Byers Station
MLS Listing ID PACT538354
Sold Date 08/04/21
Style Colonial
Bedrooms 4
Full Baths 3
Half Baths 2
HOA Fees $75/qua
HOA Y/N Y
Abv Grd Liv Area 5,282
Originating Board BRIGHT
Year Built 2016
Annual Tax Amount $14,384
Tax Year 2020
Lot Size 10,500 Sqft
Acres 0.24
Lot Dimensions 0.00 x 0.00
Property Description
Welcome to 3502 Augusta Drive, a stunning move-in ready home in the Community of Byers Station that features countless upgrades and amenities. Enter the impressive and inviting two story foyer and appreciate the wide plank hardwoods that span throughout the open concept first level. The spacious living room flows seamlessly into the gorgeous dining room, featuring crown molding and wainscotting, and leads to the massive kitchen. Showcasing gorgeous granite countertops and an island with seating, this home chef's dream has GE Profile stainless steel appliancesincluding a double convection ovenwith an Advantium convection microwave and a four burner gas cooktop. A butler's pantry with serving bar leads to an additional "prep" kitchenhousing a sink , gas range, refrigerator and ample cabinetry. The kitchen's large eating area opens to the great room with vaulted ceiling, a marble surround gas fireplace, and expansive windows that bathe the room in natural light. For seamless entertaining inside and out, head to the welcoming covered porch with a large seating area, built-in gas grill, granite countertops, a lockable refrigerator, stacked stone gas fireplace with TV hookup and ceiling fan pre-wire. Ascend to the second level to find a double doored entry to the luxurious Owners Suite. Thisbedroom offers a huge walk-in closet with custom built-ins, tray ceiling, and a gas fireplace that separates the room from a sitting area and wet bar. The en suitebath features a porcelain tile floor, massive stall shower with rainfall shower head and a granite topped dual vanity. Find three more generously sized bedrooms and two full baths along with a laundry room on this floor. The upgrades continue in the basement withwalkout stairs, a large finished area with custom bar, a professional craftsman workshop with a Shop Fox fan and filtration unit, and a ton of extra storage including two large walk-in storage areas. The security of a whole house Generac Generator will set your mind at ease. Outside you will find custom landscaping and a lot that backs to an HOA wooded area and an HOA maintained grass area on the South side. Byers Station amenities include a pool, walking trails, basketball and tennis courts and fitness center. Do not let this opportunitypass you by!
Location
State PA
County Chester
Area West Vincent Twp (10325)
Zoning RES
Rooms
Other Rooms Living Room, Dining Room, Primary Bedroom, Bedroom 2, Bedroom 4, Kitchen, Foyer, Study, Great Room, Mud Room, Office, Recreation Room, Workshop, Bathroom 3, Primary Bathroom, Full Bath, Half Bath
Basement Full, Connecting Stairway, Walkout Level
Interior
Interior Features 2nd Kitchen, Bar, Breakfast Area, Built-Ins, Butlers Pantry, Carpet, Ceiling Fan(s), Crown Moldings, Dining Area, Family Room Off Kitchen, Formal/Separate Dining Room, Kitchen - Eat-In, Kitchen - Gourmet, Pantry, Primary Bath(s), Recessed Lighting, Stall Shower, Tub Shower, Upgraded Countertops, Wainscotting, Walk-in Closet(s), Wet/Dry Bar, Wood Floors
Hot Water Natural Gas
Heating Forced Air
Cooling Central A/C
Flooring Carpet, Hardwood, Ceramic Tile
Fireplaces Number 3
Fireplaces Type Gas/Propane, Double Sided, Mantel(s)
Equipment Built-In Microwave, Dishwasher, Disposal, Oven/Range - Gas, Stainless Steel Appliances
Fireplace Y
Appliance Built-In Microwave, Dishwasher, Disposal, Oven/Range - Gas, Stainless Steel Appliances
Heat Source Natural Gas
Laundry Upper Floor
Exterior
Exterior Feature Deck(s), Porch(es)
Parking Features Garage Door Opener, Garage - Front Entry
Garage Spaces 2.0
Amenities Available Common Grounds, Fitness Center, Jog/Walk Path, Pool - Outdoor, Basketball Courts, Tennis Courts, Tot Lots/Playground
Water Access N
Roof Type Shingle
Accessibility None
Porch Deck(s), Porch(es)
Attached Garage 2
Total Parking Spaces 2
Garage Y
Building
Story 2
Sewer Public Sewer
Water Public
Architectural Style Colonial
Level or Stories 2
Additional Building Above Grade, Below Grade
Structure Type Tray Ceilings,Vaulted Ceilings
New Construction N
Schools
Elementary Schools West Vincent
Middle Schools Owen J Roberts
High Schools Owen J Roberts
School District Owen J Roberts
Others
HOA Fee Include Common Area Maintenance,Lawn Maintenance,Pool(s),Snow Removal
Senior Community No
Tax ID 25-10 -0238
Ownership Fee Simple
SqFt Source Assessor
Acceptable Financing Cash, Conventional, USDA
Listing Terms Cash, Conventional, USDA
Financing Cash,Conventional,USDA
Special Listing Condition Standard
Read Less
Want to know what your home might be worth? Contact us for a FREE valuation!

Our team is ready to help you sell your home for the highest possible price ASAP

Bought with Brenda Brinton • Better Homes and Gardens Real Estate Phoenixville

GET MORE INFORMATION





